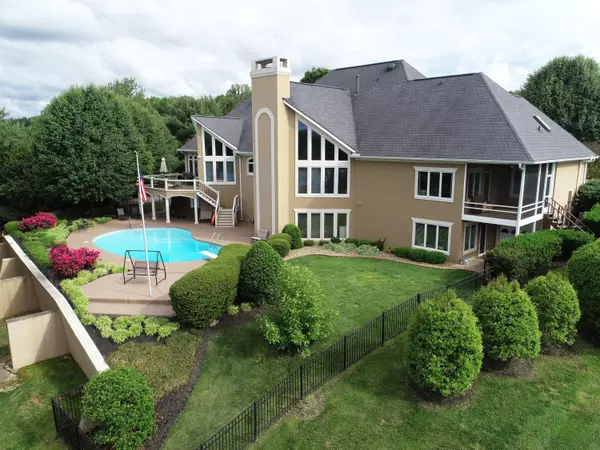$1,100,000
$1,200,000
8.3%For more information regarding the value of a property, please contact us for a free consultation.
1699 Windchase Drive DR Talbott, TN 37877
4 Beds
6 Baths
7,049 SqFt
Key Details
Sold Price $1,100,000
Property Type Single Family Home
Sub Type Residential
Listing Status Sold
Purchase Type For Sale
Square Footage 7,049 sqft
Price per Sqft $156
Subdivision Windchase
MLS Listing ID 1132931
Sold Date 04/30/21
Style Traditional
Bedrooms 4
Full Baths 5
Half Baths 1
Originating Board East Tennessee REALTORS® MLS
Year Built 1990
Lot Size 2.380 Acres
Acres 2.38
Property Description
Exquisite custom built home on deep cove w/year round water on Cherokee Lake. 3 lots are included at the end of cul-de-sac for a total of 2.385 acres. Incredible mountain and lake views from most of the rooms, hardwood & tile throughout the home, custom cabinetry and lighting, granite counters, screened porch off master bedroom to enjoy amazing sunsets! Gunnite in-ground pool with diving board, 2nd kitchen area and full bathroom in basement along with spacious den including fireplace, wet bar, and tile floor. Lots of storage room and 2 garages in the basement for boat, jet ski, pool equipment, etc. storage. Recent improvements include all new windows ($100,000), new kitchen, new master bathroom, new deck, new boat dock, new fencing, etc. ($150,000). Main level laundry room has utility sink and custom cabinetry, office with built in cherry desk and cabinetry, amazing custom master bedroom closet - master bath and whirlpool tub, tile shower, double vanities with granite counter tops and custom cabinets. The kitchen has custom cabinetry, granite counter tops, island, breakfast bar, dining area, and keeping room, double oven - one is convection, gas surface unit, hot water on demand, and tile back splash. Upstairs are 3 bedrooms, hardwood floors throughout, bonus room, custom built in shelving which open to reveal a spacious attic with 2nd level for abundant storage, 2 bathrooms featuring tile surround tub/showers, custom cherry cabinetry with granite counter tops. Other amenities include irrigation system, security system, gas line for outdoor grill on deck, tankless hot water heater, water filtration and softener, 3 HVAC units, & circular drive. This well appointed home is in excellent move-in condition and a rare find on the west side of Morristown!!
Location
State TN
County Hamblen County - 38
Area 2.38
Rooms
Family Room Yes
Other Rooms LaundryUtility, Extra Storage, Great Room, Family Room, Mstr Bedroom Main Level
Basement Partially Finished, Walkout
Dining Room Formal Dining Area, Breakfast Room
Interior
Interior Features Cathedral Ceiling(s), Island in Kitchen, Pantry, Walk-In Closet(s)
Heating Central, Propane
Cooling Central Cooling, Ceiling Fan(s)
Flooring Hardwood, Tile, Other
Fireplaces Number 2
Fireplaces Type Other, Gas
Fireplace Yes
Appliance Dishwasher, Disposal, Tankless Wtr Htr, Smoke Detector, Refrigerator, Microwave
Heat Source Central, Propane
Laundry true
Exterior
Exterior Feature Windows - Wood, Patio, Pool - Swim (Ingrnd), Deck, Dock
Parking Features Attached, Basement, Main Level
Garage Spaces 4.0
Garage Description Attached, Basement, Main Level, Attached
View Mountain View, Other, Lake
Porch true
Total Parking Spaces 4
Garage Yes
Building
Lot Description Cul-De-Sac, Waterfront Access, Lakefront
Faces 11E West, RT on Greenbriar to end, LT on Greenbriar, RT on Windchase S/D, home on left
Sewer Septic Tank
Water Public
Architectural Style Traditional
Structure Type Synthetic Stucco,Brick,Frame
Schools
Middle Schools West View
High Schools Morristown West
Others
Restrictions Yes
Tax ID 17,18,19
Energy Description Propane
Acceptable Financing Cash, Conventional
Listing Terms Cash, Conventional
Read Less
Want to know what your home might be worth? Contact us for a FREE valuation!

Our team is ready to help you sell your home for the highest possible price ASAP






