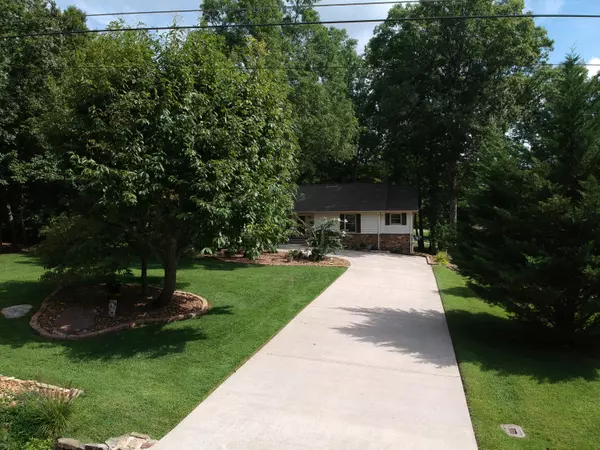$372,500
$379,000
1.7%For more information regarding the value of a property, please contact us for a free consultation.
138 Baltusrol Rd Crossville, TN 38558
3 Beds
3 Baths
1,837 SqFt
Key Details
Sold Price $372,500
Property Type Single Family Home
Sub Type Residential
Listing Status Sold
Purchase Type For Sale
Square Footage 1,837 sqft
Price per Sqft $202
Subdivision Druid Hills
MLS Listing ID 1163236
Sold Date 10/04/21
Style Traditional
Bedrooms 3
Full Baths 3
HOA Fees $108/mo
Originating Board East Tennessee REALTORS® MLS
Year Built 1991
Lot Size 0.320 Acres
Acres 0.32
Lot Dimensions 83.2 X 153.4 IRR
Property Description
Golf front home on Druid Hills #17 green. 3 bed, 3 bath,1837 sf home + 288 sf 3 season sunroom. TN stone on front, professionally landscaped 2019 as well as crawl space encapsulated, sump pump, inverter and dehumidifier added. New water line in 2020 and hot water heater 2021. New countertops and backsplash in kitchen 2021, all SS appliances have 3 yrs left on transferable warranty including washer/dryer, all convey. Split floor plan with 2 master suites which both overlook green as does living rm. with gas stove. 55'' TV conveys as do 4 Nest cameras and Security. Generator Transfer Switch on side of the house.
Location
State TN
County Cumberland County - 34
Area 0.32
Rooms
Other Rooms LaundryUtility, Sunroom, Bedroom Main Level, Mstr Bedroom Main Level, Split Bedroom
Basement Crawl Space Sealed
Interior
Interior Features Cathedral Ceiling(s), Island in Kitchen, Walk-In Closet(s)
Heating Heat Pump, Propane, Electric
Cooling Central Cooling, Ceiling Fan(s)
Flooring Carpet, Hardwood, Tile
Fireplaces Number 1
Fireplaces Type Gas, Free Standing
Fireplace Yes
Window Features Drapes
Appliance Dishwasher, Disposal, Dryer, Gas Stove, Smoke Detector, Self Cleaning Oven, Security Alarm, Refrigerator, Microwave, Washer
Heat Source Heat Pump, Propane, Electric
Laundry true
Exterior
Exterior Feature Windows - Wood, Windows - Vinyl, Patio, Porch - Covered, Prof Landscaped
Parking Features Attached, Side/Rear Entry
Garage Spaces 2.0
Garage Description Attached, SideRear Entry, Attached
Pool true
Amenities Available Clubhouse, Golf Course, Sauna, Security, Pool, Tennis Court(s)
View Golf Course, Wooded
Porch true
Total Parking Spaces 2
Garage Yes
Building
Lot Description Private, Golf Course Front
Faces Peavine Rd to second Snead, right on Baltusrol. Sign in yard.
Sewer Public Sewer
Water Public
Architectural Style Traditional
Structure Type Stone,Vinyl Siding,Frame
Schools
High Schools Stone Memorial
Others
HOA Fee Include Trash,Sewer,Some Amenities
Restrictions Yes
Tax ID 077K F 028.00 000
Energy Description Electric, Propane
Acceptable Financing Cash, Conventional
Listing Terms Cash, Conventional
Read Less
Want to know what your home might be worth? Contact us for a FREE valuation!

Our team is ready to help you sell your home for the highest possible price ASAP






