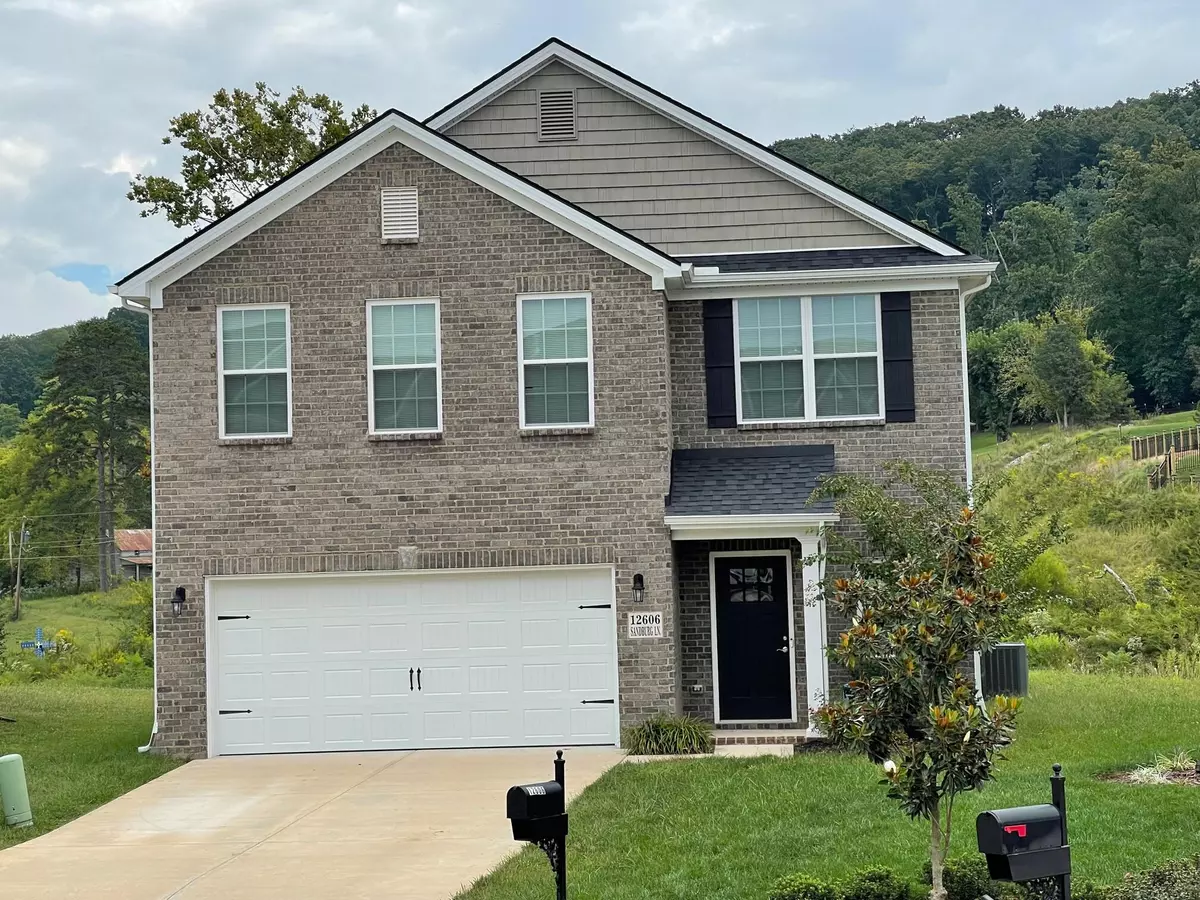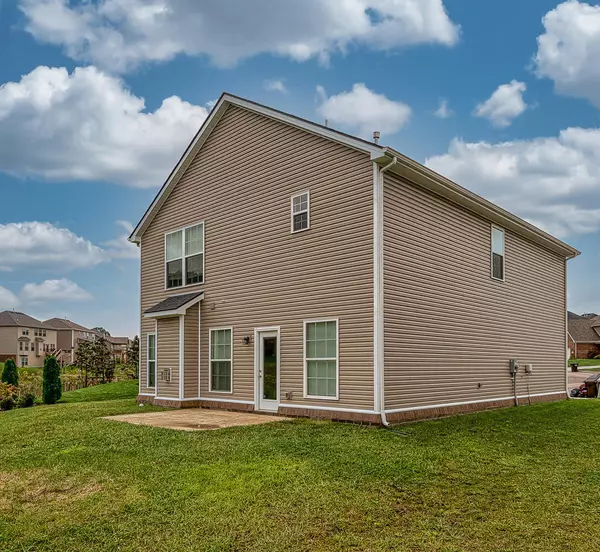$370,000
$339,900
8.9%For more information regarding the value of a property, please contact us for a free consultation.
12606 Sandburg LN Knoxville, TN 37922
3 Beds
3 Baths
2,112 SqFt
Key Details
Sold Price $370,000
Property Type Single Family Home
Sub Type Residential
Listing Status Sold
Purchase Type For Sale
Square Footage 2,112 sqft
Price per Sqft $175
Subdivision Shady Glen S/D Unit I
MLS Listing ID 1168099
Sold Date 10/15/21
Style Traditional
Bedrooms 3
Full Baths 2
Half Baths 1
HOA Fees $25/ann
Originating Board East Tennessee REALTORS® MLS
Year Built 2019
Lot Size 9,583 Sqft
Acres 0.22
Lot Dimensions 27.03X149.37XIRR
Property Description
FARRAGUT AND VACANT. Open main level with nine foot ceilings, fireplace surround with stone to ceiling drystack w/ raised hearth and white painted mantle, includes flex conduit and tv bracket above mantle.
Kit. with large breakfast island, 42 inch wall cabinets, pantry with granite tops and tile back splash. Main level with treasure cove-golden hickory laminate.
Master bedroom with vaulted ceiling, bath with 5X3 shower with tile surround, raised double vanity with granite, walk in closet with custom closet organizer.
All baths with tile floors, raised cabinets and granite..
5.25 inch baseboards throughout.
Location
State TN
County Knox County - 1
Area 0.22
Rooms
Other Rooms LaundryUtility, Breakfast Room, Great Room
Basement Slab
Dining Room Breakfast Bar, Eat-in Kitchen
Interior
Interior Features Cathedral Ceiling(s), Island in Kitchen, Pantry, Walk-In Closet(s), Breakfast Bar, Eat-in Kitchen
Heating Central, Forced Air, Natural Gas, Electric
Cooling Central Cooling
Flooring Laminate, Carpet
Fireplaces Number 1
Fireplaces Type Gas, Stone, Pre-Fab, Gas Log
Fireplace Yes
Appliance Dishwasher, Disposal, Smoke Detector, Self Cleaning Oven, Refrigerator
Heat Source Central, Forced Air, Natural Gas, Electric
Laundry true
Exterior
Exterior Feature Window - Energy Star, Windows - Insulated, Patio, Porch - Covered
Parking Features Garage Door Opener, Attached, Main Level
Garage Description Attached, Garage Door Opener, Main Level, Attached
View Country Setting
Porch true
Garage No
Building
Lot Description Cul-De-Sac
Faces West on Northshore Dr. from Concord Rd. through traffic circle at Choto Rd. to left onto Glen Shady then left onto Sandburg to cul-de-sac.
Sewer Public Sewer
Water Public
Architectural Style Traditional
Structure Type Vinyl Siding,Brick
Schools
Middle Schools Farragut
High Schools Farragut
Others
Restrictions Yes
Tax ID 169CD042
Energy Description Electric, Gas(Natural)
Acceptable Financing New Loan, Cash, Conventional
Listing Terms New Loan, Cash, Conventional
Read Less
Want to know what your home might be worth? Contact us for a FREE valuation!

Our team is ready to help you sell your home for the highest possible price ASAP






