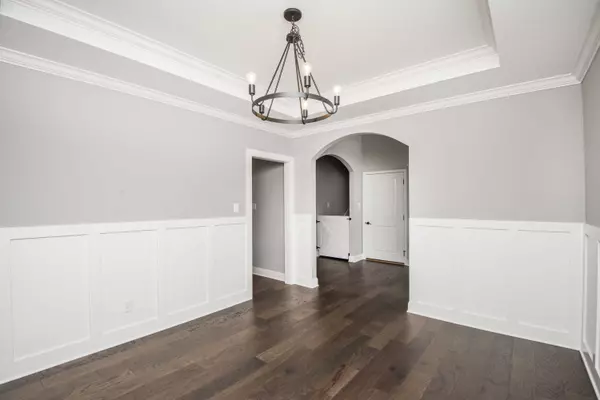$454,000
$474,900
4.4%For more information regarding the value of a property, please contact us for a free consultation.
2932 Cardiff Castle LN Knoxville, TN 37931
4 Beds
3 Baths
3,100 SqFt
Key Details
Sold Price $454,000
Property Type Single Family Home
Sub Type Residential
Listing Status Sold
Purchase Type For Sale
Square Footage 3,100 sqft
Price per Sqft $146
Subdivision Solway Station
MLS Listing ID 1162043
Sold Date 10/07/21
Style Craftsman,Traditional
Bedrooms 4
Full Baths 3
HOA Fees $25/ann
Originating Board East Tennessee REALTORS® MLS
Year Built 2020
Lot Size 435 Sqft
Acres 0.01
Property Sub-Type Residential
Property Description
Like new construction, house is one year old, recent upgrades include: plantation shutters, hot tub, black aluminum fence, retaining wall, epoxy garage floor, and custom garage shelving. Covered back porch and hot tub. Inside enjoy an open floor plan, dining room with tray ceiling, large kitchen, huge master suite with his and her closets, spacious bedrooms, custom closets throughout, and bonus room. Pictures will be coming late Friday.
Location
State TN
County Knox County - 1
Area 0.01
Rooms
Basement Slab
Dining Room Eat-in Kitchen, Formal Dining Area, Breakfast Room
Interior
Interior Features Island in Kitchen, Pantry, Walk-In Closet(s), Eat-in Kitchen
Heating Central, Natural Gas
Cooling Central Cooling, Ceiling Fan(s)
Flooring Carpet, Hardwood, Tile
Fireplaces Number 2
Fireplaces Type Gas Log
Fireplace Yes
Appliance Dishwasher, Disposal, Gas Stove, Refrigerator, Microwave
Heat Source Central, Natural Gas
Exterior
Exterior Feature Windows - Vinyl, Fenced - Yard, Porch - Covered, Prof Landscaped, Deck
Parking Features Garage Door Opener, Attached, Main Level
Garage Spaces 2.0
Garage Description Attached, Garage Door Opener, Main Level, Attached
Community Features Sidewalks
View Country Setting
Total Parking Spaces 2
Garage Yes
Building
Lot Description Level
Faces Hardin Valley Rd to Solway Rd, in approximately 1 mile turn right into Solway Station onto Spencer Ridge Lane, home on right. **Use address 2800 Solway Rd for GPS** This will locate you close to the entrance of Solway Station.
Sewer Public Sewer
Water Public
Architectural Style Craftsman, Traditional
Structure Type Stone,Vinyl Siding,Shingle Shake,Frame
Schools
Middle Schools Hardin Valley
High Schools Hardin Valley Academy
Others
Restrictions Yes
Tax ID 089NA040
Energy Description Gas(Natural)
Read Less
Want to know what your home might be worth? Contact us for a FREE valuation!

Our team is ready to help you sell your home for the highest possible price ASAP





