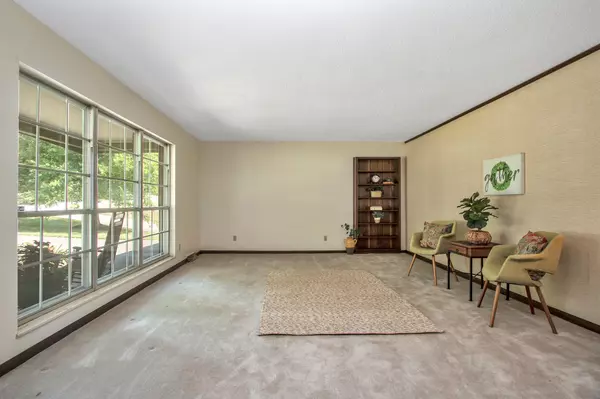$250,000
$249,900
For more information regarding the value of a property, please contact us for a free consultation.
2129 Ridgewood DR Louisville, TN 37777
3 Beds
2 Baths
1,550 SqFt
Key Details
Sold Price $250,000
Property Type Single Family Home
Sub Type Residential
Listing Status Sold
Purchase Type For Sale
Square Footage 1,550 sqft
Price per Sqft $161
Subdivision Ridgewood
MLS Listing ID 1162288
Sold Date 09/03/21
Style Traditional
Bedrooms 3
Full Baths 2
Originating Board East Tennessee REALTORS® MLS
Year Built 1971
Lot Size 0.340 Acres
Acres 0.34
Lot Dimensions 94.61 X 158.54
Property Description
Welcome home! This hard to find RANCH home sits perfectly on a level lot and greets you with a ''southern style'' front porch. Excellent curb appeal, extra storage w/an expansive crawl space, and a small workshop area in the garage makes this a GEM you won't want to miss. The garage transitions into a mudroom / laundry room area. From the kitchen and open den area, there is a cute sunroom that is ready for TLC and ''memories''. Enjoy a nice sized deck and a great fenced backyard w/views of mature trees. This home is ready for your own special touches and is in a great location that is close to all the conveniences of Maryville, Downtown Knoxville and West Knoxville (Pellissippi Pkwy). Short distance to lakes, parks and mountains! Buyer to verify square footage.
Location
State TN
County Blount County - 28
Area 0.34
Rooms
Family Room Yes
Other Rooms LaundryUtility, DenStudy, Sunroom, Workshop, Great Room, Family Room, Mstr Bedroom Main Level
Basement Crawl Space, Outside Entr Only
Dining Room Eat-in Kitchen
Interior
Interior Features Eat-in Kitchen
Heating Central, Electric
Cooling Central Cooling, Ceiling Fan(s)
Flooring Laminate, Carpet, Vinyl
Fireplaces Type Other, None
Fireplace No
Appliance Dishwasher, Disposal, Dryer, Refrigerator, Washer
Heat Source Central, Electric
Laundry true
Exterior
Exterior Feature Fence - Chain, Deck
Parking Features Main Level
Garage Spaces 2.0
Garage Description Main Level
View Country Setting
Total Parking Spaces 2
Garage Yes
Building
Lot Description Level
Faces Alcoa Hwy to Topside Rd L on Wrights Ferry Right on Mentor and Right in to Ridgewood S/D on Iddens Drive, right on Ridgewood.
Sewer Septic Tank
Water Public
Architectural Style Traditional
Structure Type Wood Siding,Brick
Others
Restrictions No
Tax ID 017O A 012.00 000
Energy Description Electric
Read Less
Want to know what your home might be worth? Contact us for a FREE valuation!

Our team is ready to help you sell your home for the highest possible price ASAP





