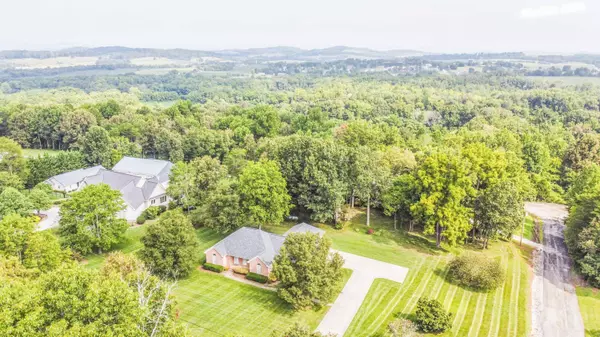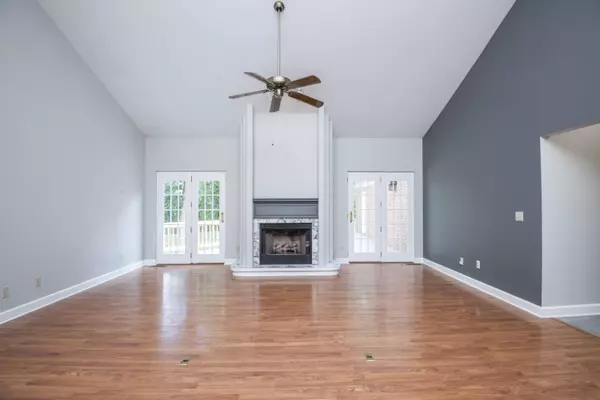$389,900
$389,900
For more information regarding the value of a property, please contact us for a free consultation.
707 Riner DR New Market, TN 37820
3 Beds
2 Baths
1,924 SqFt
Key Details
Sold Price $389,900
Property Type Single Family Home
Sub Type Residential
Listing Status Sold
Purchase Type For Sale
Square Footage 1,924 sqft
Price per Sqft $202
Subdivision Minos B & Jean L Fletcher
MLS Listing ID 1163672
Sold Date 10/28/21
Style Traditional
Bedrooms 3
Full Baths 2
Originating Board East Tennessee REALTORS® MLS
Year Built 1993
Lot Size 1.430 Acres
Acres 1.43
Lot Dimensions 1.43
Property Description
Introducing an exquisite, custom-built rancher resting on 1.43 acres with serene wooded views and privacy. This all-brick, one-level home displays fantastic curb appeal with pristine landscaping & level yard. Upon entering into home you are greeted with cathedral ceilings in GR area and 9 ft ceilings throughout home. Freshly-painted, neutral-toned walls & trim in every room. Newly remodeled kitchen makes for an inviting place for guests with beautiful tiled floors, solid countertops, and considerable glass cabinet doors for convenient display. Master BR features trey ceilings and connecting master bath that has been fully remodeled with tiled shower, dressing closet, new cabs & updated dual sinks. Second bath includes newly remodeled vanity, sink, and flooring! 2 door garage&detached gara Roof=2 years & HVAC=3 Years, oversized rear deck for entertaining, 28x22 garage with dedicated workshop area, detached 22x16 garage plus 18x12 covered shed as well. Peachtree windows
The corner lot is level and has some shade trees, plenty of privacy!
Location
State TN
County Jefferson County - 26
Area 1.43
Rooms
Other Rooms LaundryUtility, Workshop, Extra Storage, Breakfast Room, Great Room, Mstr Bedroom Main Level, Split Bedroom
Basement Crawl Space
Dining Room Formal Dining Area, Breakfast Room
Interior
Interior Features Cathedral Ceiling(s), Pantry, Walk-In Closet(s)
Heating Central, Heat Pump, Electric
Cooling Central Cooling
Flooring Laminate, Carpet, Tile
Fireplaces Number 1
Fireplaces Type Gas Log
Fireplace Yes
Appliance Dishwasher, Smoke Detector, Self Cleaning Oven, Microwave
Heat Source Central, Heat Pump, Electric
Laundry true
Exterior
Exterior Feature Windows - Insulated, Fenced - Yard, Porch - Covered, Deck
Parking Features Garage Door Opener, Detached, Side/Rear Entry
Garage Spaces 2.0
Garage Description Detached, SideRear Entry, Garage Door Opener
View Country Setting
Total Parking Spaces 2
Garage Yes
Building
Lot Description Corner Lot, Level
Faces I-640 East 4.5 mi Take the ramp on the left for I-40 East and head toward Asheville 1.0 mi At Exit 394, head on the ramp right and follow signs for US-11E / US-25W / US-70 0.2 mi Turn left onto US-25W S / US-11E N / US-70 E / TN-9 / Asheville Hwy Pass Worldwide Equipment Inc in 1.5 mi 6.1 mi Keep left to stay on US-11E N / TN-34 / Andrew Johnson Hwy 11.9 mi Turn right onto Churchview St 0.1 mi Turn left onto W Old A J Hwy 0.1 mi Turn right onto Piedmont Rd 0.8 mi Turn left onto Mine Rd 0.6 mi Turn left onto Universal Rd 0.3 mi T0 Riner
Sewer Septic Tank
Water Well
Architectural Style Traditional
Additional Building Workshop
Structure Type Brick
Schools
High Schools Jefferson County
Others
Restrictions Yes
Tax ID 034 007.10 000
Energy Description Electric
Read Less
Want to know what your home might be worth? Contact us for a FREE valuation!

Our team is ready to help you sell your home for the highest possible price ASAP






