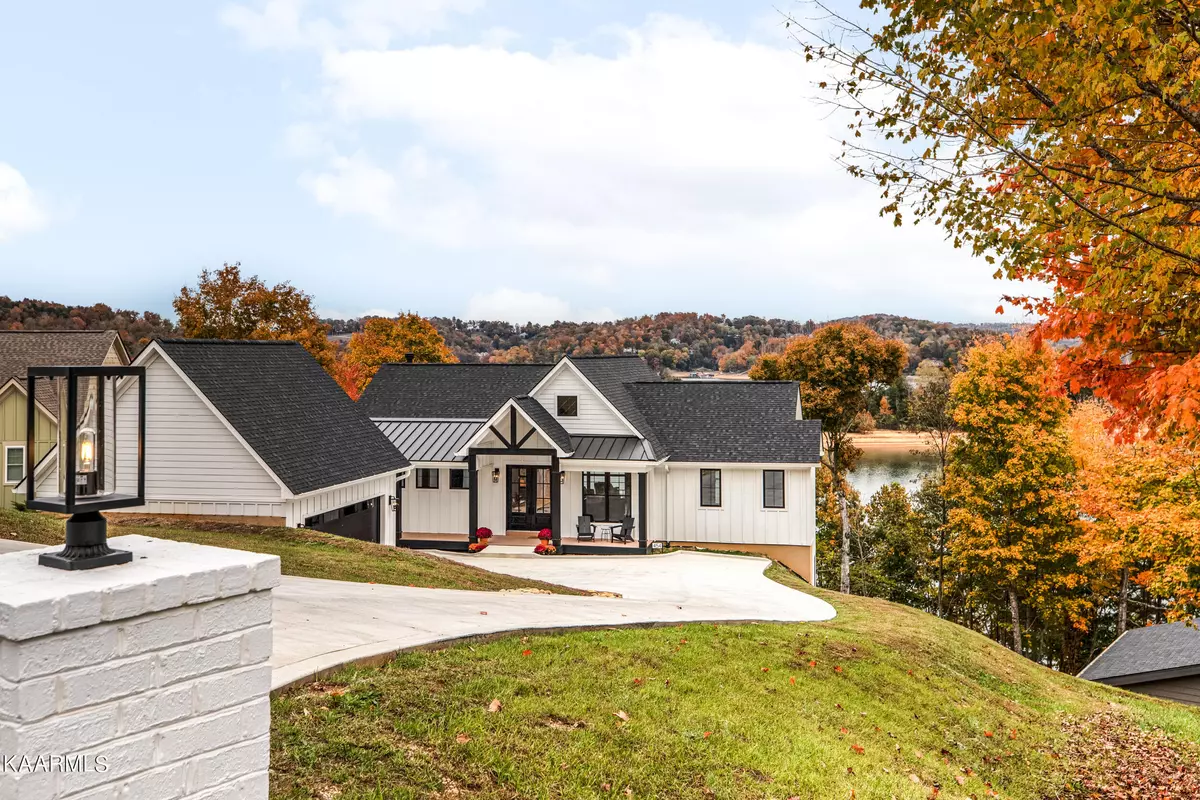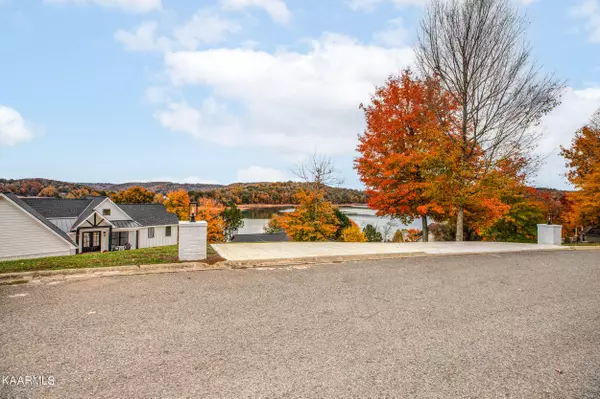$1,545,000
$1,499,000
3.1%For more information regarding the value of a property, please contact us for a free consultation.
454 Norris Crest DR Lafollette, TN 37766
5 Beds
4 Baths
3,152 SqFt
Key Details
Sold Price $1,545,000
Property Type Single Family Home
Sub Type Residential
Listing Status Sold
Purchase Type For Sale
Square Footage 3,152 sqft
Price per Sqft $490
Subdivision Norris Crest
MLS Listing ID 1172336
Sold Date 12/17/21
Style Contemporary
Bedrooms 5
Full Baths 3
Half Baths 1
HOA Fees $51/ann
Originating Board East Tennessee REALTORS® MLS
Year Built 2020
Lot Size 0.410 Acres
Acres 0.41
Property Description
New Lakefront Modern Farmhouse located on Norris Lake in the very sought after gated community of Norris Crest. This home has an incredible open floor plan with 5 bedroom 3 and half baths. You walk into the main room with its cathedral ceilings to stunning views of Norris Lake through the Marvin sliding door windows. To the right is a floor to ceiling brick gas fireplace and to the the left is the gourmet kitchen with high end GE Café appliances and quartz counter tops and farm sink overlooking Norris Lake. Next to the kitchen is the laundry room with it's own doggy bath and side entrance. After walking through the Marvin sliding doors to the main upper deck your view is amazing. To the left is a wood burning brick fireplace. All composite deck goes the whole rear of the home. Master bedroom is on the main with a walk in shower and quartz sink counter tops. The MB also has a large walk in closet for all your clothing needs. As you walk downstairs you enter a main gathering room with bar area which also opens up to a large composite deck area that includes a hot tub to enjoy the view of the lake. Back in the gathering area, the utility closet sits just behind the bar and has hook-up for an ice maker. Four Bedrooms are downstairs and one is currently set-up as a work out room and another is a bunk room with four built in queen size beds and plugs at every bed station. One guest bedroom down has it's own private bathroom.
The home also feature washer/dryer hook ups just off the kitchen with a raised pet shower area with a side door for exit to the lake. The two car garage is unattached with extra attic storage. You have a wonderful concrete path to the lake that can handle your UTV with a turn around just in front of the dock. A gangway leads to your one slip concrete dock and 6600 lb Hydro Hoist lift. Also there is a firepit area lakeside.
This location is 2 minutes by boat from Shanghai and 5 minutes from Deerfield.
Location
State TN
County Campbell County - 37
Area 0.41
Rooms
Other Rooms LaundryUtility, Extra Storage, Great Room, Mstr Bedroom Main Level
Basement Finished
Dining Room Breakfast Bar
Interior
Interior Features Cathedral Ceiling(s), Island in Kitchen, Pantry, Wet Bar, Breakfast Bar, Eat-in Kitchen
Heating Central, Heat Pump, Propane, Electric
Cooling Central Cooling, Ceiling Fan(s)
Flooring Vinyl
Fireplaces Number 2
Fireplaces Type Other, Brick, Wood Burning, Gas Log
Fireplace Yes
Appliance Dishwasher, Disposal, Gas Stove, Smoke Detector, Self Cleaning Oven, Refrigerator, Microwave
Heat Source Central, Heat Pump, Propane, Electric
Laundry true
Exterior
Exterior Feature Windows - Aluminum, Porch - Covered, Prof Landscaped, Deck, Dock
Garage Garage Door Opener, Detached, Side/Rear Entry, Main Level
Garage Spaces 2.0
Garage Description Detached, SideRear Entry, Garage Door Opener, Main Level
Pool true
Amenities Available Clubhouse, Pool
View Mountain View
Total Parking Spaces 2
Garage Yes
Building
Lot Description Waterfront Access, Lakefront, Lake Access
Faces Traveling N on I-75, take Lafollette/Jacksboro/Caryville exit 134, bear right. Straight at light. Continue traveling on Appalachian Hwy (Hwy 63) to Hunters Branch Road on the right (just past high school). Right on Hunter s Branch Road, Right on Demory Rd., When the road splits, bear left and follow Demory Rd. Norris Crest Subdivision is on left. Home is on right. There is no sign on property so look for two white pillars with black lantern lights.
Sewer Septic Tank
Water Public
Architectural Style Contemporary
Structure Type Fiber Cement,Block,Frame
Schools
Middle Schools La Follette
High Schools Campbell County Comprehensive
Others
HOA Fee Include Some Amenities
Restrictions Yes
Tax ID 113G A 024.00
Security Features Gated Community
Energy Description Electric, Propane
Acceptable Financing New Loan, Cash, Conventional
Listing Terms New Loan, Cash, Conventional
Read Less
Want to know what your home might be worth? Contact us for a FREE valuation!

Our team is ready to help you sell your home for the highest possible price ASAP






