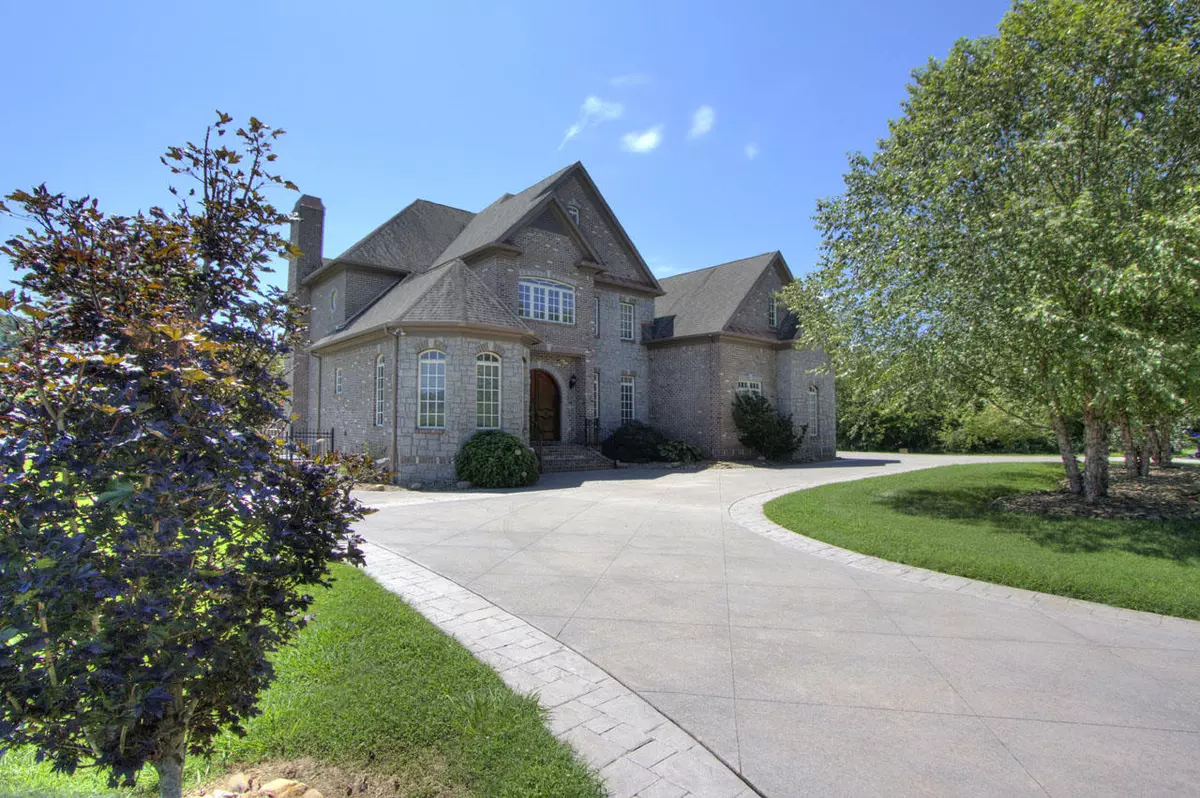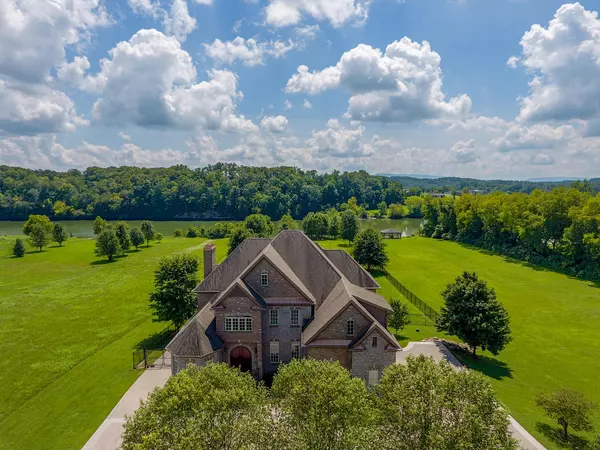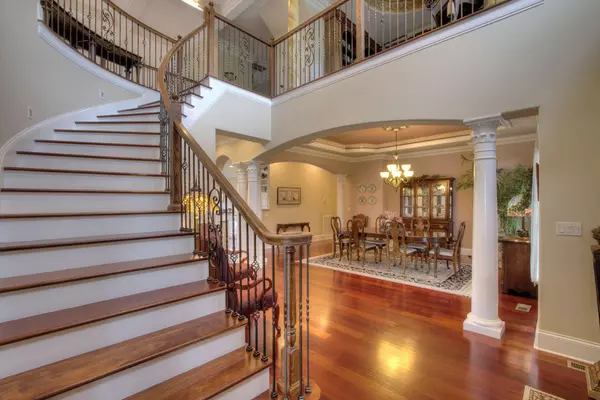$1,230,000
$1,230,000
For more information regarding the value of a property, please contact us for a free consultation.
2840 River Island Blvd Kodak, TN 37764
4 Beds
7 Baths
8,257 SqFt
Key Details
Sold Price $1,230,000
Property Type Single Family Home
Sub Type Residential
Listing Status Sold
Purchase Type For Sale
Square Footage 8,257 sqft
Price per Sqft $148
Subdivision River Island S/D Unit 1
MLS Listing ID 1127646
Sold Date 03/31/21
Style Traditional
Bedrooms 4
Full Baths 4
Half Baths 3
HOA Fees $20/ann
Originating Board East Tennessee REALTORS® MLS
Year Built 2006
Lot Size 1.550 Acres
Acres 1.55
Property Description
STUNNING Riverfront Luxury! There is plenty of space for multiple families here! This immaculate, one owner, all brick home is beautifully situated on the French Broad River, just 15 minutes to downtown Knoxville and Sevierville and walking distance to the golf course. Exquisite open floor plan takes advantage of the beautiful view and is the perfect setting for endless fun. The kitchen is open to the family room and has every bell and whistle, including a riverside breakfast nook and door to the screened porch. Lavish main level master suite enjoys river view from the bay window sitting area, a luxury bath with a footed tub, walk in shower, and a charming coffee bar. Upstairs features game rm w/ bar/kitchenette, a stunning library with secret door, more bedrooms with their own private baths and the most amazing downstairs craft/sewing/workshop space you can imagine, another huge master suite, wine cellar and tasting rm! Other features include Certified Brazilian Cherry hardwood floors, a gourmet kitchen with Dacor/Subzero appliances, granite counter tops & gas cook top, intercom & security systems installed, full bathrooms for each bedroom and a 4th garage bay behind the house. Relax on the partially screened back balcony that overlooks the boat launch, pavilion (w/ utilities), floating dock and water. Concrete drive from driveway to your own private river boat ramp, where you'll find the party pavilion and floating dock. On 1.55 pristine acres, at the end of a cul-de-sac in a great neighborhood adjoining State Birding Sanctuary. This place is truly paradise!
Location
State TN
County Knox County - 1
Area 1.55
Rooms
Family Room Yes
Other Rooms Basement Rec Room, LaundryUtility, DenStudy, Workshop, Addl Living Quarter, Bedroom Main Level, Extra Storage, Great Room, Family Room, Mstr Bedroom Main Level
Basement Finished, Plumbed, Walkout
Dining Room Breakfast Bar, Eat-in Kitchen, Formal Dining Area
Interior
Interior Features Island in Kitchen, Pantry, Walk-In Closet(s), Wet Bar, Breakfast Bar, Eat-in Kitchen
Heating Central, Heat Pump, Propane, Electric
Cooling Central Cooling, Ceiling Fan(s)
Flooring Marble, Carpet, Hardwood, Tile, Sustainable
Fireplaces Number 1
Fireplaces Type Gas Log
Fireplace Yes
Appliance Dishwasher, Disposal, Gas Stove, Smoke Detector, Self Cleaning Oven, Security Alarm, Refrigerator, Microwave
Heat Source Central, Heat Pump, Propane, Electric
Laundry true
Exterior
Exterior Feature Windows - Insulated, Fenced - Yard, Patio, Porch - Covered, Porch - Screened, Prof Landscaped, Deck, Balcony, Boat - Ramp, Dock
Parking Features Garage Door Opener, Basement, Main Level
Garage Spaces 4.0
Garage Description Basement, Garage Door Opener, Main Level
Amenities Available Golf Course
View Other, Lake
Porch true
Total Parking Spaces 4
Garage Yes
Building
Lot Description Cul-De-Sac, Waterfront Access, River, Lakefront, Lake Access, Golf Community, Level
Faces From I-40, take exit 402 (Midway Rd) and head south. Travel 2.5 miles and bear left on to Maples Rd. At the stop sign turn left on Kodak Rd. and then take your first right onto River Island Blvd. Stay on River Island Blvd. to end and house will be on the left. See sign.
Sewer Septic Tank
Water Public
Architectural Style Traditional
Additional Building Gazebo
Structure Type Brick,Frame
Others
Restrictions Yes
Tax ID 100PA035
Energy Description Electric, Propane
Acceptable Financing Cash, Conventional
Listing Terms Cash, Conventional
Read Less
Want to know what your home might be worth? Contact us for a FREE valuation!

Our team is ready to help you sell your home for the highest possible price ASAP






