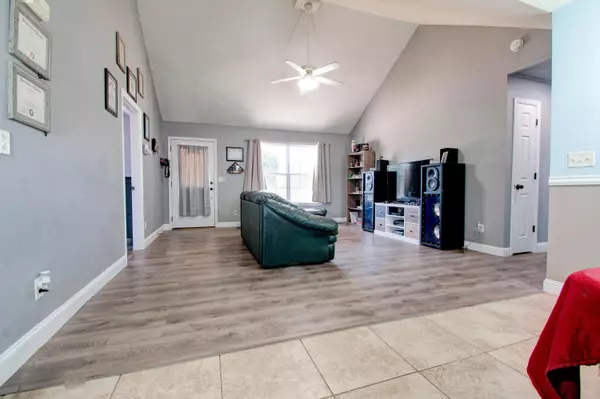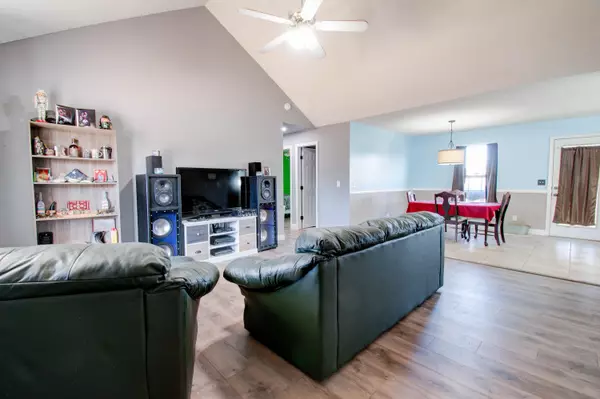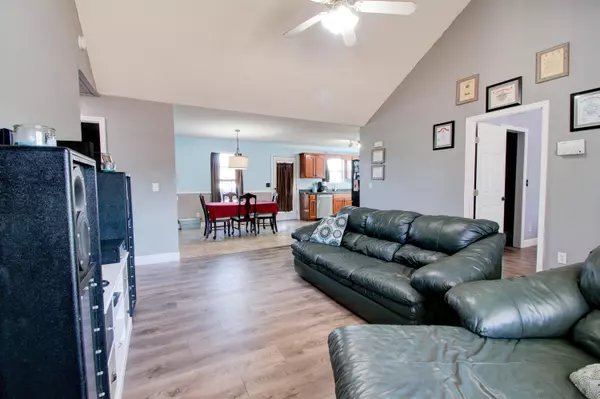$219,900
$219,900
For more information regarding the value of a property, please contact us for a free consultation.
6860 Mouse Creek Road NW Cleveland, TN 37312
3 Beds
2 Baths
1,320 SqFt
Key Details
Sold Price $219,900
Property Type Single Family Home
Sub Type Residential
Listing Status Sold
Purchase Type For Sale
Square Footage 1,320 sqft
Price per Sqft $166
Subdivision North Creek Iii
MLS Listing ID 1144903
Sold Date 04/23/21
Style Traditional
Bedrooms 3
Full Baths 2
Originating Board East Tennessee REALTORS® MLS
Year Built 2002
Lot Size 0.260 Acres
Acres 0.26
Lot Dimensions 83x149x87x146
Property Description
Adorable 3 bedroom 2 bathroom one level home on a large level lot in NW Bradley County. This home is in excellent condition and features spacious split bedrooms, large main bedroom with walk in closet, cathedral ceilings, and new flooring throughout. Enjoy your deck overlooking your fenced in backyard with room for your precious children or beloved pets to run and play. Convenient to Amazon, Wacker, Olin, and the interstate. This lovely ranch home will not last long. Call for your appointment today!
Location
State TN
County Bradley County - 47
Area 0.26
Rooms
Other Rooms LaundryUtility, Mstr Bedroom Main Level, Split Bedroom
Basement None
Dining Room Formal Dining Area
Interior
Interior Features Cathedral Ceiling(s), Walk-In Closet(s)
Heating Central, Electric
Cooling Central Cooling
Flooring Laminate, Tile
Fireplaces Type None
Fireplace No
Appliance Dishwasher, Refrigerator, Microwave
Heat Source Central, Electric
Laundry true
Exterior
Exterior Feature Windows - Insulated, Fence - Wood, Porch - Covered, Deck
Parking Features Attached
Garage Spaces 2.0
Garage Description Attached, Attached
Total Parking Spaces 2
Garage Yes
Building
Lot Description Level
Faces From the intersection of Paul Huff Parkway and Mouse Creek Road, head North on Mouse Creek for 4 miles. The home will be on the right.
Sewer Public Sewer
Water Public
Architectural Style Traditional
Structure Type Vinyl Siding,Block
Schools
Middle Schools Ocoee
High Schools Walker Valley
Others
Restrictions No
Tax ID 020E E 004.00
Energy Description Electric
Read Less
Want to know what your home might be worth? Contact us for a FREE valuation!

Our team is ready to help you sell your home for the highest possible price ASAP





