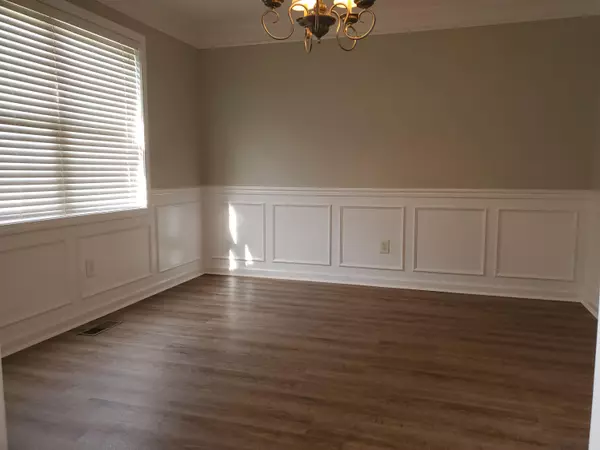$365,000
$319,900
14.1%For more information regarding the value of a property, please contact us for a free consultation.
5342 Pinewalk LN Powell, TN 37849
5 Beds
3 Baths
2,506 SqFt
Key Details
Sold Price $365,000
Property Type Single Family Home
Sub Type Residential
Listing Status Sold
Purchase Type For Sale
Square Footage 2,506 sqft
Price per Sqft $145
Subdivision Cates Crossing Unit 1
MLS Listing ID 1144940
Sold Date 04/01/21
Style Traditional
Bedrooms 5
Full Baths 2
Half Baths 1
HOA Fees $20/ann
Originating Board East Tennessee REALTORS® MLS
Year Built 2002
Lot Size 0.320 Acres
Acres 0.32
Lot Dimensions 39.15 x 199.96 x irr
Property Description
Immaculate home on cul-de-sac lot. Fresh Paint throughout, new carpet upstairs and new plank downstairs. Home features covered front porch. Extra large living room with French doors out to deck and backyard and gas fireplace. Kitchen with Island and large pantry, built in microwave and smooth cook top range. Upstairs you will find the master bedroom w/walk in closet, extra large master bath w/whirlpool tub, large walk in shower and dual sink vanity and linen closet. 2 Car gar w/shelves and plenty of storage. Extended back deck allows for entertaining guests. And More...
Location
State TN
County Knox County - 1
Area 0.32
Rooms
Other Rooms LaundryUtility
Basement Slab
Dining Room Eat-in Kitchen, Formal Dining Area
Interior
Interior Features Eat-in Kitchen
Heating Central, Natural Gas, Electric
Cooling Central Cooling, Ceiling Fan(s)
Flooring Laminate, Carpet
Fireplaces Number 1
Fireplaces Type Gas, Gas Log
Fireplace Yes
Appliance Dishwasher, Smoke Detector, Refrigerator
Heat Source Central, Natural Gas, Electric
Laundry true
Exterior
Exterior Feature Windows - Insulated, Porch - Covered
Garage Garage Door Opener, Attached, Main Level, Off-Street Parking
Garage Spaces 2.0
Garage Description Attached, Garage Door Opener, Main Level, Off-Street Parking, Attached
View Other
Total Parking Spaces 2
Garage Yes
Building
Lot Description Cul-De-Sac, Level
Faces Clinton Hwy (L) on W. Emory, approximately 2 miles, (R) on Cate Rd, (L) on Cateland (entrance to subdivision) (R) on Pinewalk Ln to sign on property.
Sewer Public Sewer
Water Public
Architectural Style Traditional
Structure Type Vinyl Siding,Other,Brick
Schools
Middle Schools Karns
High Schools Karns
Others
Restrictions Yes
Tax ID 066kj011
Energy Description Electric, Gas(Natural)
Read Less
Want to know what your home might be worth? Contact us for a FREE valuation!

Our team is ready to help you sell your home for the highest possible price ASAP






