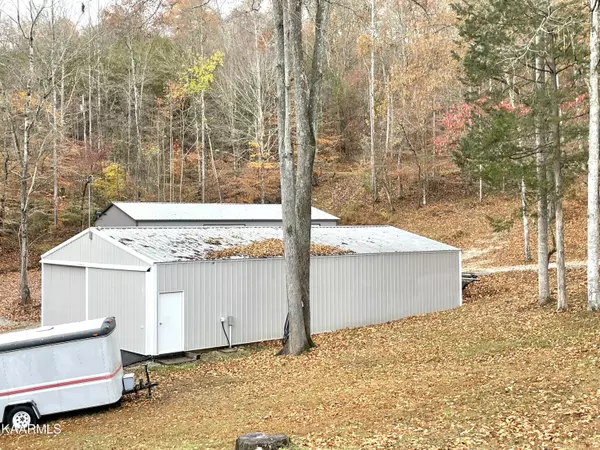$870,000
$898,500
3.2%For more information regarding the value of a property, please contact us for a free consultation.
128 Fox LN Lafollette, TN 37766
5 Beds
3 Baths
2,872 SqFt
Key Details
Sold Price $870,000
Property Type Single Family Home
Sub Type Residential
Listing Status Sold
Purchase Type For Sale
Square Footage 2,872 sqft
Price per Sqft $302
Subdivision Big Creek 2
MLS Listing ID 1174261
Sold Date 05/18/22
Style Contemporary
Bedrooms 5
Full Baths 3
Originating Board East Tennessee REALTORS® MLS
Year Built 1999
Lot Size 0.490 Acres
Acres 0.49
Property Description
Lakefront with private covered dock AND plenty of room for everyone!!!! Gentle path to the water, huge 30'x50' detached pole barn/garage for storing your toys. Home is off the main in a cove for the best summer fun. Home has 5 bedrooms and 3 full baths. The spacious kitchen with a custom island is sure to be the attraction area for hours of gatherings. Just off the kitchen is the large dining area that leads to the main living room with stone wood burning fireplace and lots of windows. Off the kitchen is also a large laundry room with lots of cabinets, utility sink, an upright freezer and a window for lots of natural light. Also off the kitchen is a nice sized pantry for easy access. Down the hall is a bedroom (used as an office), full bath and the master bedroom with a huge closet and a full ensuite bath with jetted tub and a separate stand up shower with a private access to the back deck overlooking the lake. Downstairs is a large family room, wet bar area, 3 bedrooms and another full bath plus tons of closets and the basement 2 car garage which also has a sink area (great for cleaning that catch of the day). Outside you will find a beautiful stone wall paved parking/driveway, gentle sloping yard to the lake plus the huge detached garage. Dock has 2 slips/lifts, 2 jet ski ports. This is 2 lots for sale at one price. Don't miss this investment opportunity. Buyer to verify all information.
Location
State TN
County Campbell County - 37
Area 0.49
Rooms
Family Room Yes
Other Rooms Basement Rec Room, LaundryUtility, DenStudy, Bedroom Main Level, Extra Storage, Family Room, Mstr Bedroom Main Level
Basement Finished, Plumbed, Walkout
Dining Room Breakfast Bar, Formal Dining Area
Interior
Interior Features Island in Kitchen, Pantry, Walk-In Closet(s), Breakfast Bar
Heating Central, Propane, Electric
Cooling Central Cooling, Ceiling Fan(s)
Flooring Laminate, Carpet, Hardwood, Tile
Fireplaces Number 3
Fireplaces Type Gas, Brick, Stone, Ventless, Wood Burning, Gas Log
Fireplace Yes
Appliance Dishwasher, Disposal, Dryer, Self Cleaning Oven, Refrigerator, Microwave, Washer
Heat Source Central, Propane, Electric
Laundry true
Exterior
Exterior Feature Window - Energy Star, Windows - Wood, Deck, Doors - Energy Star, Dock
Parking Features Garage Door Opener, Attached, Basement, Detached, Side/Rear Entry, Off-Street Parking
Garage Spaces 2.0
Garage Description Attached, Detached, SideRear Entry, Basement, Garage Door Opener, Off-Street Parking, Attached
View Country Setting, Lake
Total Parking Spaces 2
Garage Yes
Building
Lot Description Waterfront Access, Lakefront, Lake Access, Irregular Lot, Rolling Slope
Faces Exit 134 and head east on Highway 25W/63E(Jacksboro Pike). Turn right onto Hunters Branch, right onto Demory Road, bear right at the split onto Grantsboro Road, turn right onto Chestnut Stump Road, in curve go straight onto Country Oaks Lane. At end turn right onto Fox Lake and then straight onto Fox Lane and home will be on your right. Detached garage/barn lot faces Fox Lake Lane.
Sewer Septic Tank
Water Public
Architectural Style Contemporary
Structure Type Vinyl Siding,Block,Frame
Others
Restrictions Yes
Tax ID 117P A 056.00 000 & 054.00 000
Energy Description Electric, Propane
Read Less
Want to know what your home might be worth? Contact us for a FREE valuation!

Our team is ready to help you sell your home for the highest possible price ASAP






