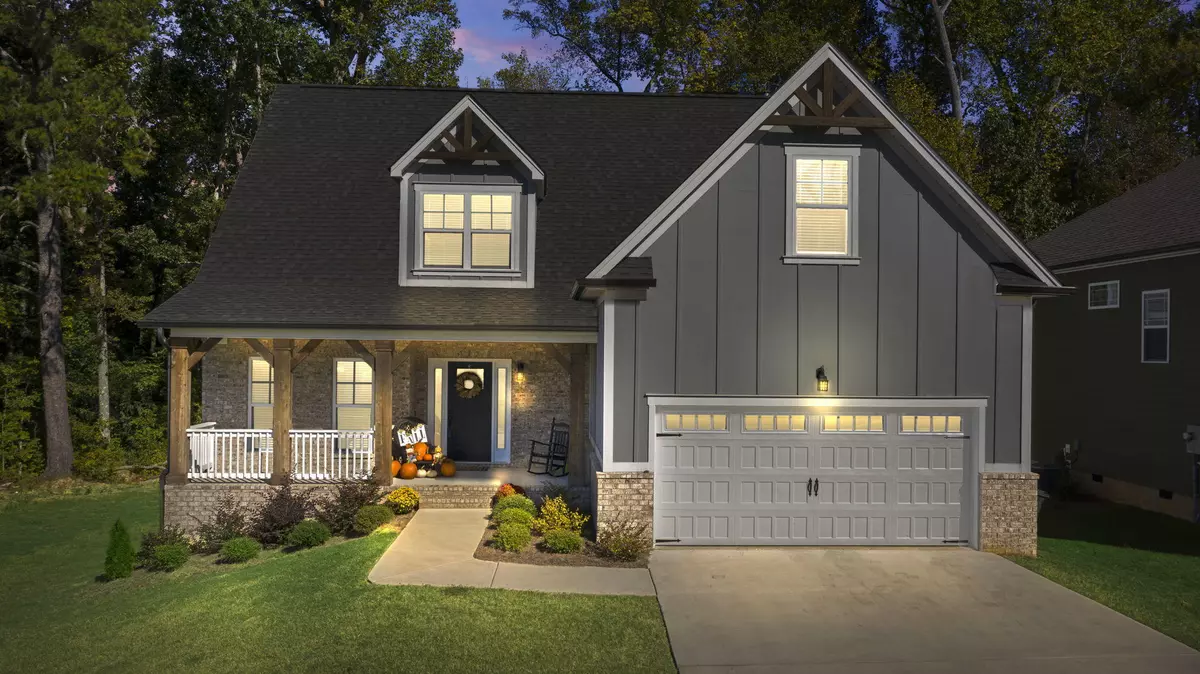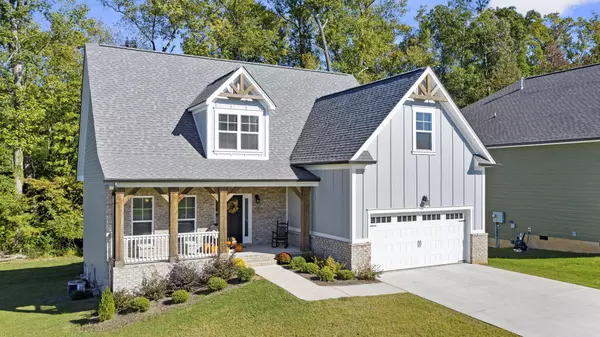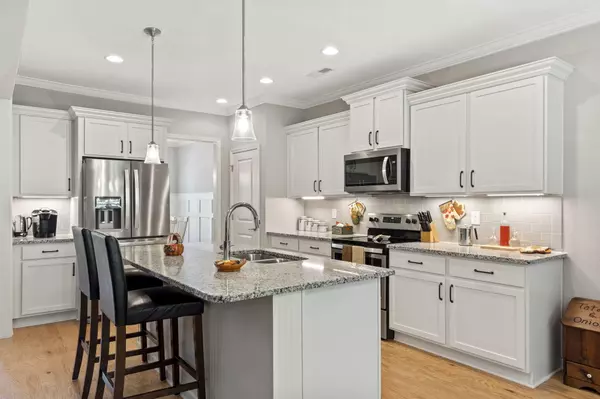$310,000
$317,500
2.4%For more information regarding the value of a property, please contact us for a free consultation.
1839 Timber Creek Rd Cleveland, TN 37323
3 Beds
3 Baths
2,448 SqFt
Key Details
Sold Price $310,000
Property Type Single Family Home
Sub Type Residential
Listing Status Sold
Purchase Type For Sale
Square Footage 2,448 sqft
Price per Sqft $126
Subdivision Timber Creek
MLS Listing ID 1132926
Sold Date 01/12/21
Style Craftsman
Bedrooms 3
Full Baths 2
Half Baths 1
HOA Fees $12/mo
Originating Board East Tennessee REALTORS® MLS
Year Built 2019
Lot Size 10,018 Sqft
Acres 0.23
Lot Dimensions 90x120
Property Description
As you walk into this master on the main floorplan you walk into a large open foyer with a formal dining room boasting 5' wainscoting to the left. As you enter further into the home you walk into a grand living room with vaulted ceilings and a open concept kitchen just to the left. The large open kitchen features white cabinets with granite countertops, pendant lights over a in-sink island, microwave, range/oven, and dishwasher included. the kitchen also has a breakfast area that looks out on the private backyard. The master in this plan is off of the living room on the main floor. The master bath creates a spa lie experience with tiled floor and walkin shower. Going up the ornate stairs to the second level you will find two bedrooms with a full bath with granite countertops in between.
Location
State TN
County Bradley County - 47
Area 0.23
Rooms
Basement Crawl Space
Dining Room Eat-in Kitchen, Formal Dining Area
Interior
Interior Features Island in Kitchen, Pantry, Walk-In Closet(s), Eat-in Kitchen
Heating Heat Pump, Natural Gas
Cooling Central Cooling
Flooring Carpet, Hardwood, Tile
Fireplaces Number 1
Fireplaces Type Gas Log
Fireplace Yes
Appliance Dishwasher, Disposal, Smoke Detector, Microwave
Heat Source Heat Pump, Natural Gas
Exterior
Exterior Feature Windows - Insulated, Porch - Covered, Deck, Balcony
Parking Features Main Level
Garage Spaces 2.0
Garage Description Main Level
Community Features Sidewalks
Total Parking Spaces 2
Garage Yes
Building
Lot Description Rolling Slope
Faces From Hwy 11 in Cleveland take Stuart Rd NE continuing through red light to Peach Orchard Hill Rd. Turn right onto Preservation Dr and then right onto Springhouse and then left onto Timbercreek. SOP on the left.
Sewer Other
Water Public
Architectural Style Craftsman
Structure Type Fiber Cement,Brick
Others
Restrictions Yes
Tax ID 043P I 084.00
Energy Description Gas(Natural)
Read Less
Want to know what your home might be worth? Contact us for a FREE valuation!

Our team is ready to help you sell your home for the highest possible price ASAP





