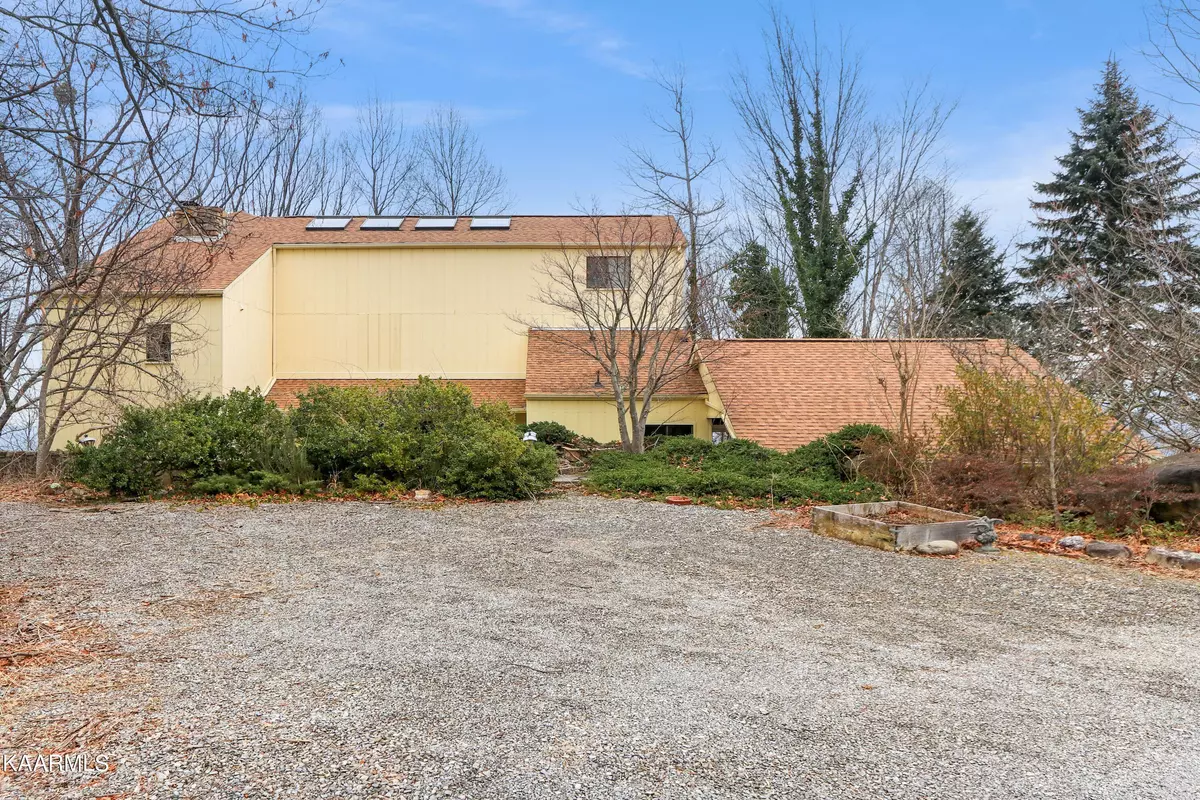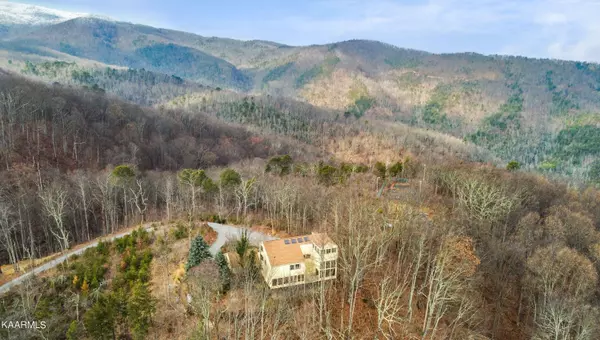$1,000,000
$899,900
11.1%For more information regarding the value of a property, please contact us for a free consultation.
1322 Garrett DR Gatlinburg, TN 37738
4 Beds
3 Baths
4,514 SqFt
Key Details
Sold Price $1,000,000
Property Type Single Family Home
Sub Type Residential
Listing Status Sold
Purchase Type For Sale
Square Footage 4,514 sqft
Price per Sqft $221
Subdivision Leconte Prop
MLS Listing ID 1179916
Sold Date 04/20/22
Style Chalet
Bedrooms 4
Full Baths 2
Half Baths 1
HOA Fees $37/ann
Originating Board East Tennessee REALTORS® MLS
Year Built 1973
Lot Size 2.120 Acres
Acres 2.12
Property Description
The one of a kind, unique WOW FACTOR of this home is a MUST SEE! Once in a lifetime chance to own a piece of Gatlinburg history! This showplace is one of the most special places I have ever had the pleasure of marketing. I love this home so much - it really touched my heart. Trust me-you will love it too! Unique in every way, this untouched beauty is so charming and has many distinctive features not found in any other homes. When this home was first built, it was the best in the neighborhood. The original owners have been the only occupants and they took incredible pride and joy in caring for their special home. The Great Smoky Mountain View is breathtaking and visible from almost every window! 2.12 wooded, untouched acres (which is a rare find in Chalet Village) surrounds this home. There are many exclusive aspects, especially the unique architecture you will find throughout this magnificent home. You will fall in love with the brick archway in the kitchen and in other areas as well. Be sure to ask about the history of the brick- such a neat story. The flat, outdoor land is a rare find in Chalet Village. Perfect for a fire pit, outdoor gaming area, entertaining-the possibilities are endless! The open kitchen has plenty of wood cabinets and great counter space. Leave it like it as and wow all your friends and family, or remodel it and make it just like you want it. Huge dining room with tons of windows to take in the stunning mountain views! The oversized living room is wide open and all you will want to do is stand in there and look out the plethora of windows at THAT VIEW! IT REALLY IS THAT AWESOME!!! The beauty of the sunrise and sunsets are what movies are made of. You might even see a bear or two roaming around outside. Three wood burning fireplaces throughout-perfect for those cozy nights at home. The stained glass windows are so pretty and fascinating. The massive cathedral ceilings and skylights really make this lovely home shine. Newer, top level sunroom is ideal for an additional dining or game room. At one time the landscaping was really something to behold. With a little love, this home could be a statement for all of Sevier County to see.
Location
State TN
County Sevier County - 27
Area 2.12
Rooms
Family Room Yes
Other Rooms Basement Rec Room, LaundryUtility, DenStudy, Sunroom, Extra Storage, Breakfast Room, Great Room, Family Room
Basement Finished
Dining Room Formal Dining Area
Interior
Interior Features Cathedral Ceiling(s), Island in Kitchen, Pantry
Heating Central
Cooling Central Cooling
Flooring Laminate, Carpet
Fireplaces Number 3
Fireplaces Type Wood Burning
Fireplace Yes
Window Features Drapes
Appliance Dishwasher, Disposal, Refrigerator
Heat Source Central
Laundry true
Exterior
Exterior Feature Windows - Wood, Patio, Porch - Covered, Deck
Parking Features Attached
Carport Spaces 2
Garage Description Attached, Attached
View Mountain View
Porch true
Garage No
Building
Lot Description Wooded
Faces From Parkway to slight right onto Gatlinburg Parkway Bypass. Continue 1.8 miles and turn left onto ramp. Turn left on Campbell Lead Road continue 0.8 miles. This road becomes Wiley Oakey Drive. Continue on Wiley Oakley to Garrett Drive. Sharp left-driveway on left. See sign.
Sewer Septic Tank
Water Well
Architectural Style Chalet
Structure Type Wood Siding,Frame
Others
Restrictions Yes
Tax ID 126l A 019.00
Acceptable Financing Cash, Conventional
Listing Terms Cash, Conventional
Read Less
Want to know what your home might be worth? Contact us for a FREE valuation!

Our team is ready to help you sell your home for the highest possible price ASAP






