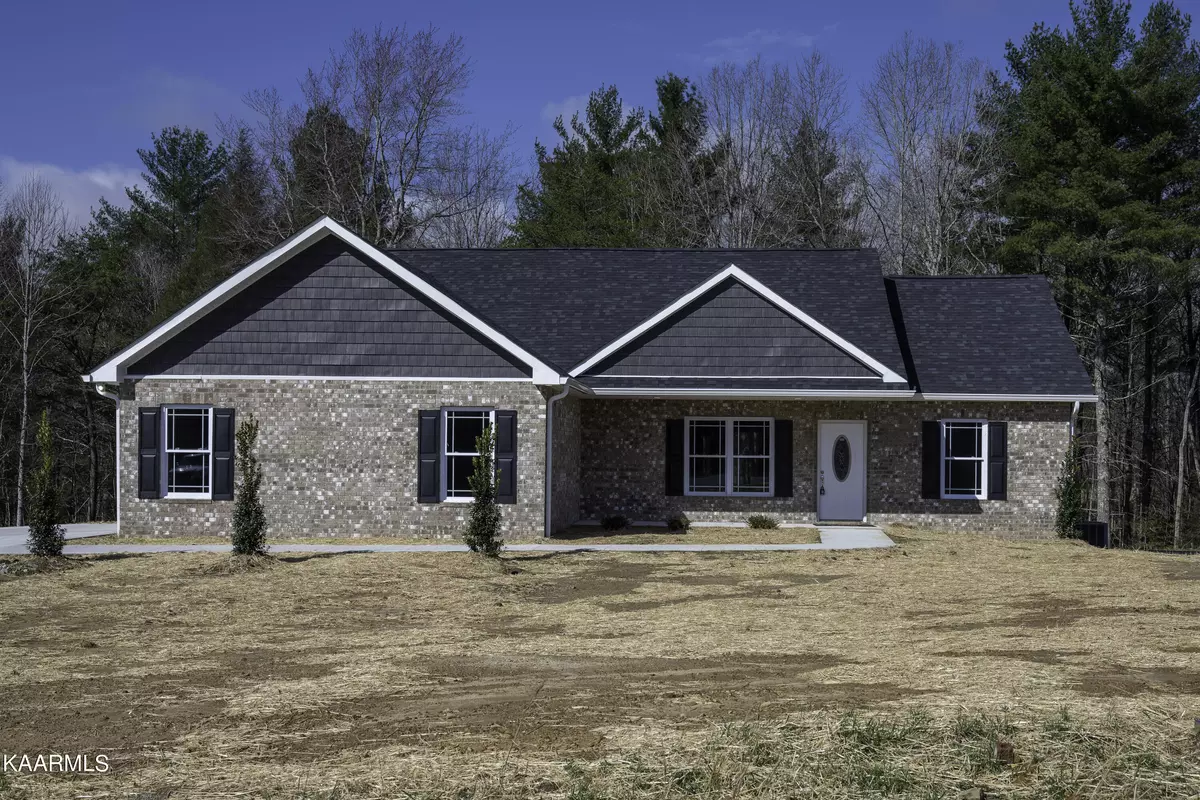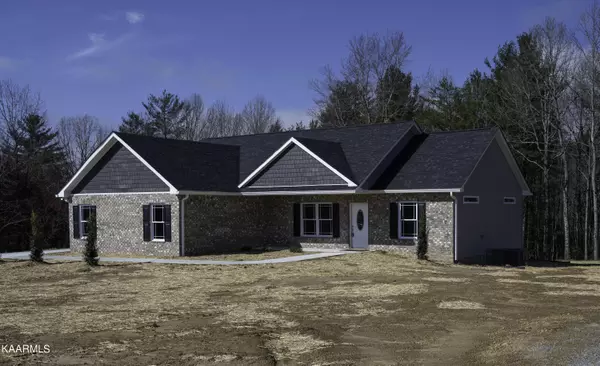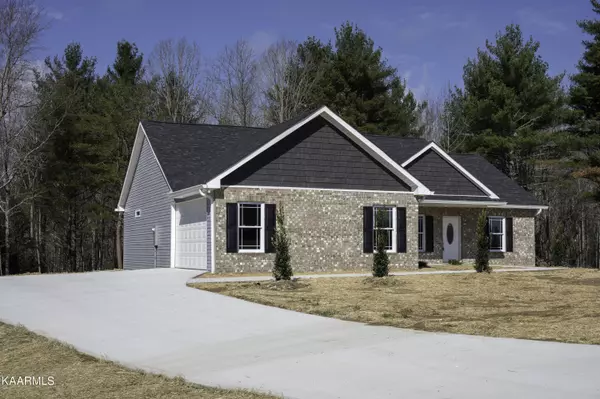$439,900
$439,900
For more information regarding the value of a property, please contact us for a free consultation.
224 Suzie CT Crossville, TN 38555
3 Beds
2 Baths
1,844 SqFt
Key Details
Sold Price $439,900
Property Type Single Family Home
Sub Type Residential
Listing Status Sold
Purchase Type For Sale
Square Footage 1,844 sqft
Price per Sqft $238
Subdivision Mountain Vista Ests
MLS Listing ID 1175105
Sold Date 05/03/22
Style Traditional
Bedrooms 3
Full Baths 2
HOA Fees $8/ann
Originating Board East Tennessee REALTORS® MLS
Year Built 2021
Lot Size 0.900 Acres
Acres 0.9
Lot Dimensions 105.57 X 285.59
Property Description
NEW CONSTRUCTION HOME situated on .91-acre lot at the end of a cul-de-sac with mountain views from your covered front porch! Gorgeous open concept with split-bedroom floorplan with an amazing four season room located off of the kitchen and dining room! Walk out of the four season room onto a concrete patio with walkway around to the large 2-car garage. Commercial grade luxury vinyl plank flooring throughout the home with tile in the bathrooms & laundry room. The kitchen features soft close cabinets with granite countertops, stainless appliances with gas stove and sink located in the island! Large master suite with large walk-in closets and master bathroom that has walk-in tile shower & double vanity. Gas HVAC & gas tankless water heater. Call today for more details!
Location
State TN
County Cumberland County - 34
Area 0.9
Rooms
Other Rooms LaundryUtility, Sunroom, Mstr Bedroom Main Level
Basement Crawl Space Sealed
Interior
Interior Features Cathedral Ceiling(s), Island in Kitchen, Pantry, Walk-In Closet(s), Eat-in Kitchen
Heating Central, Natural Gas
Cooling Central Cooling
Flooring Vinyl, Tile
Fireplaces Number 1
Fireplaces Type Gas, Gas Log
Fireplace Yes
Appliance Dishwasher, Gas Stove, Tankless Wtr Htr, Smoke Detector, Refrigerator, Microwave
Heat Source Central, Natural Gas
Laundry true
Exterior
Exterior Feature Patio, Porch - Covered
Parking Features Attached
Garage Spaces 2.0
Garage Description Attached, Attached
View Mountain View, Country Setting, Seasonal Mountain
Porch true
Total Parking Spaces 2
Garage Yes
Building
Lot Description Creek, Wooded
Faces From Crossville: Follow US-127 S. Turn LEFT onto Old State Hwy 28 S. Turn LEFT onto Houston Rd. Keep RIGHT to Follow Houston Rd to Suzie Ct on the LEFT. Home will be on the RIGHT at the end of the cul-de-sac.
Sewer Public Sewer
Water Public
Architectural Style Traditional
Structure Type Vinyl Siding,Brick,Frame
Schools
Middle Schools Homestead
High Schools Stone Memorial
Others
Restrictions Yes
Tax ID 163C A 078.00 000
Energy Description Gas(Natural)
Read Less
Want to know what your home might be worth? Contact us for a FREE valuation!

Our team is ready to help you sell your home for the highest possible price ASAP






