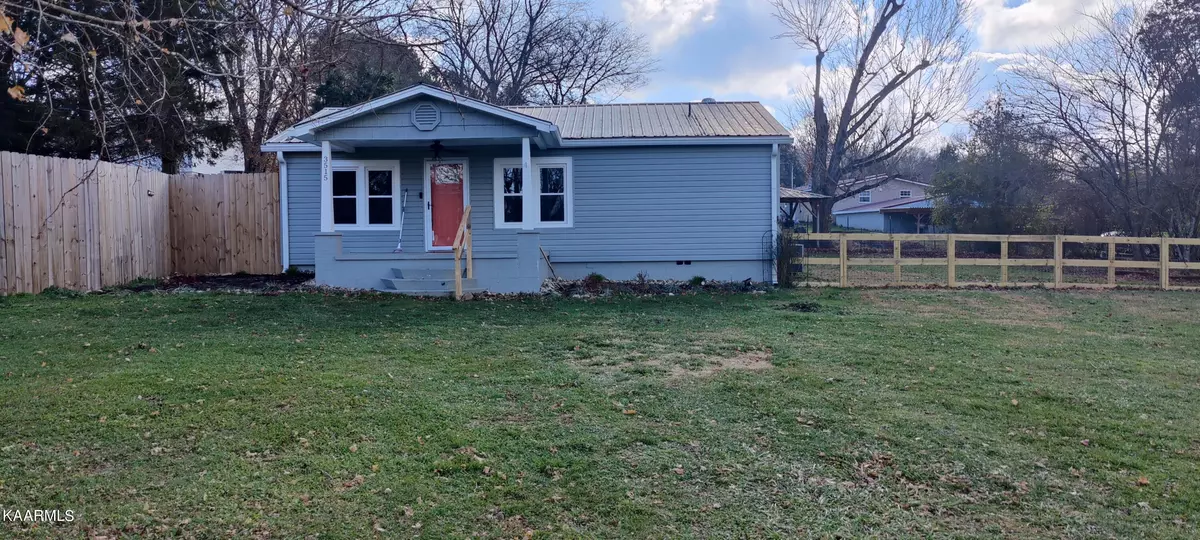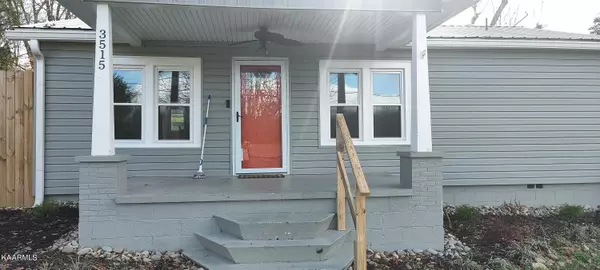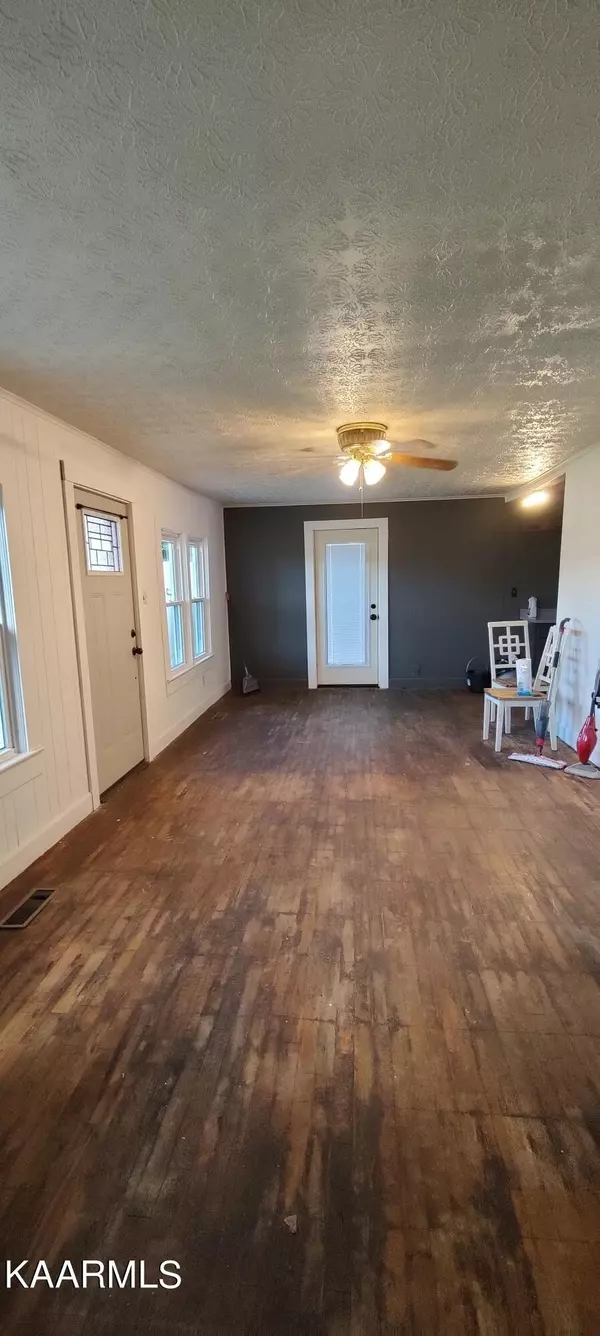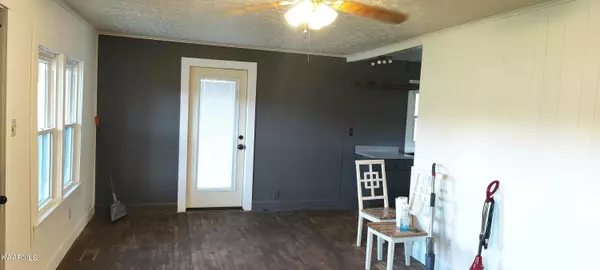$190,000
$180,000
5.6%For more information regarding the value of a property, please contact us for a free consultation.
3512 Weavers DR Louisville, TN 37777
2 Beds
1 Bath
864 SqFt
Key Details
Sold Price $190,000
Property Type Single Family Home
Sub Type Residential
Listing Status Sold
Purchase Type For Sale
Square Footage 864 sqft
Price per Sqft $219
MLS Listing ID 1175639
Sold Date 03/21/22
Style Traditional
Bedrooms 2
Full Baths 1
Originating Board East Tennessee REALTORS® MLS
Year Built 1950
Lot Size 1.250 Acres
Acres 1.25
Lot Dimensions 174x457x267x203
Property Description
Recent window replacements, vinyl siding, wooden fence, fencing above ground pool. Enjoy evenings around the fire pit and grilling area. Beautiful lot with 2 car carport. *Porch with w/d hook up not counted in sq ft of house* Buyer to satisfy themselves on acreage and square footage on house. Storage shed not to convey. No repairs to be done by sellers, ''Property being sold as is''.
Location
State TN
County Blount County - 28
Area 1.25
Rooms
Other Rooms Extra Storage
Basement Other
Interior
Interior Features Eat-in Kitchen
Heating Central, Electric
Cooling Central Cooling, Ceiling Fan(s)
Flooring Hardwood, Vinyl
Fireplaces Type None
Fireplace No
Heat Source Central, Electric
Exterior
Exterior Feature Windows - Vinyl, Fence - Wood, Pool - Swim(Abv Grd)
Parking Features Off-Street Parking
Carport Spaces 2
Garage Description Off-Street Parking
View Country Setting
Garage No
Building
Lot Description Level
Faces Louisville Rd past Allison Boats, veer left on Weavers Drive, house on left.
Sewer Septic Tank
Water Well
Architectural Style Traditional
Additional Building Barn(s)
Structure Type Vinyl Siding,Block
Schools
Middle Schools Union Grove
High Schools William Blount
Others
Restrictions No
Tax ID 025 185.00 000
Energy Description Electric
Acceptable Financing New Loan, Cash, Conventional
Listing Terms New Loan, Cash, Conventional
Read Less
Want to know what your home might be worth? Contact us for a FREE valuation!

Our team is ready to help you sell your home for the highest possible price ASAP






