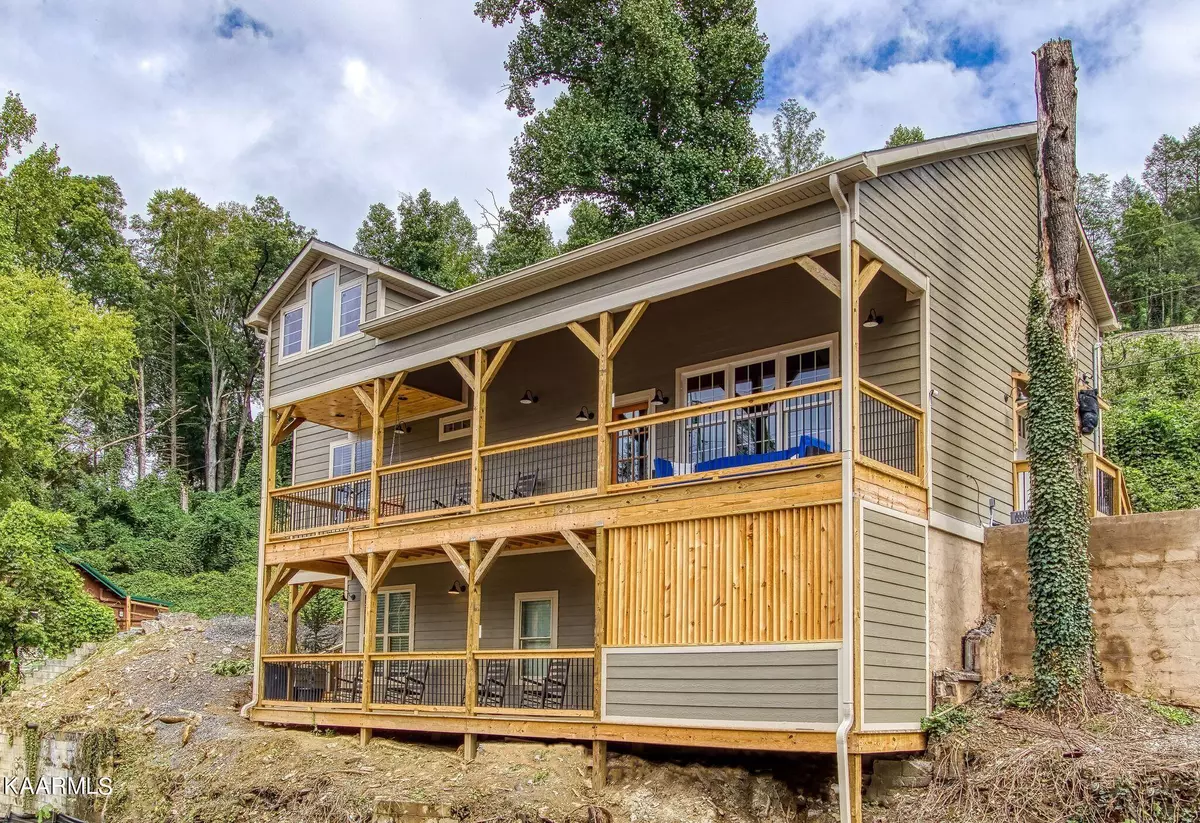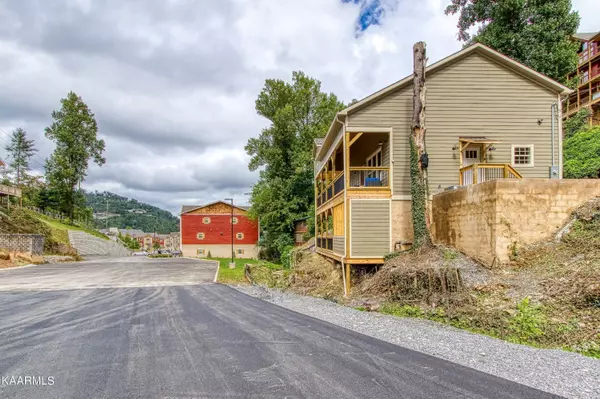$1,270,000
$1,329,440
4.5%For more information regarding the value of a property, please contact us for a free consultation.
260 Circle DR Gatlinburg, TN 37738
5 Beds
5 Baths
3,368 SqFt
Key Details
Sold Price $1,270,000
Property Type Single Family Home
Sub Type Residential
Listing Status Sold
Purchase Type For Sale
Square Footage 3,368 sqft
Price per Sqft $377
Subdivision E C Wynegar
MLS Listing ID 1176727
Sold Date 04/18/22
Style Cabin,Contemporary
Bedrooms 5
Full Baths 5
Originating Board East Tennessee REALTORS® MLS
Year Built 2021
Lot Size 6,534 Sqft
Acres 0.15
Property Description
Welcome to Bear Necessities, a turnkey, custom built cabin home walking distance from the parkway and downtown Gatlinburg! This amazing 5-bedroom house has everything you or your guests could need, with welcome that includes a covered front porch with rocking chairs at the ready to mark an impressive arrival as you walk into this beautifully designed home. The spacious open layout is ideal for entertaining or just relaxing and enjoying family time, crowned by soaring vaulted ceiling that stream golden sunlight from multiple vantage points. Beautiful wood flooring spans the layout underfoot, with architectural and decorative treasures strewn throughout for visual delight. This bright and generous floor plan allows for an easy flow from the kitchen/dining area to the living room. The kitchen boasts white staggered cabinets, gleaming granite counters and stainless steel appliances that mesh with the attractive custom tile backsplash. The living room is perfect for kicking back and enjoying the evening with comfortable couches and recliners nestled around an 83-inch flat screen television. This entry level also houses two ensuite bedrooms, with easy access to the laundry closet with stacked washer/dryer. A grand staircase sweeps you up to the loft level where a fantastic game room is ready for action and adventure, complete with full size pool table, cards table and arcade system. Comfortable seating along with a sleeper sofa and full bathroom expand your living and sleeping accommodations with exquisite style. The lower level is where most of the bedrooms are located including a master bedroom, bunk room and two other lovely bedrooms that share a Jack-and-Jill bath. In total, the cabin sleeps up to twelve with its well planned accommodations. Outdoors, you will find multiple decks, including one with a view of the original Chair Lift in Gatlinburg and a second with a privately walled hot tub. There is parking for up to five vehicles, and because it is located only 1,350 feet from all the action of the parkway and downtown Gatlinburg, you might just want to leave your cars behind as you explore all of the shops, restaurants and attractions within walking distance. With a projected income of $140-150k annually, this home makes a worthy addition to your real estate portfolio with every amenity you could ask for. Square footage is estimated. Buyer to verify all information.
Location
State TN
County Sevier County - 27
Area 0.15
Rooms
Other Rooms Basement Rec Room, LaundryUtility, Great Room
Basement Finished
Dining Room Breakfast Bar, Eat-in Kitchen
Interior
Interior Features Cathedral Ceiling(s), Walk-In Closet(s), Breakfast Bar, Eat-in Kitchen
Heating Central, Heat Pump, Natural Gas, Electric
Cooling Central Cooling, Ceiling Fan(s)
Flooring Laminate, Carpet, Tile
Fireplaces Type None
Fireplace No
Appliance Dishwasher, Dryer, Smoke Detector, Self Cleaning Oven, Security Alarm, Refrigerator, Microwave, Washer
Heat Source Central, Heat Pump, Natural Gas, Electric
Laundry true
Exterior
Exterior Feature Windows - Insulated, Porch - Covered
Parking Features None, Off-Street Parking
Garage Description Off-Street Parking
View Mountain View, Other
Garage No
Building
Lot Description Irregular Lot
Faces FROM DOWNTOWN GATLINBURG TURN AT LIGHT # 6 ONTO CHEROKEE ORCHARD ROAD. TURN LEFT ON CIRCLE DRIVE AND CONTINUE LEFT. PROPERTY ON LEFT
Sewer Public Sewer
Water Public
Architectural Style Cabin, Contemporary
Structure Type Vinyl Siding,Frame
Others
Restrictions Yes
Tax ID 126N K 023.00
Energy Description Electric, Gas(Natural)
Acceptable Financing Cash, Conventional
Listing Terms Cash, Conventional
Read Less
Want to know what your home might be worth? Contact us for a FREE valuation!

Our team is ready to help you sell your home for the highest possible price ASAP






