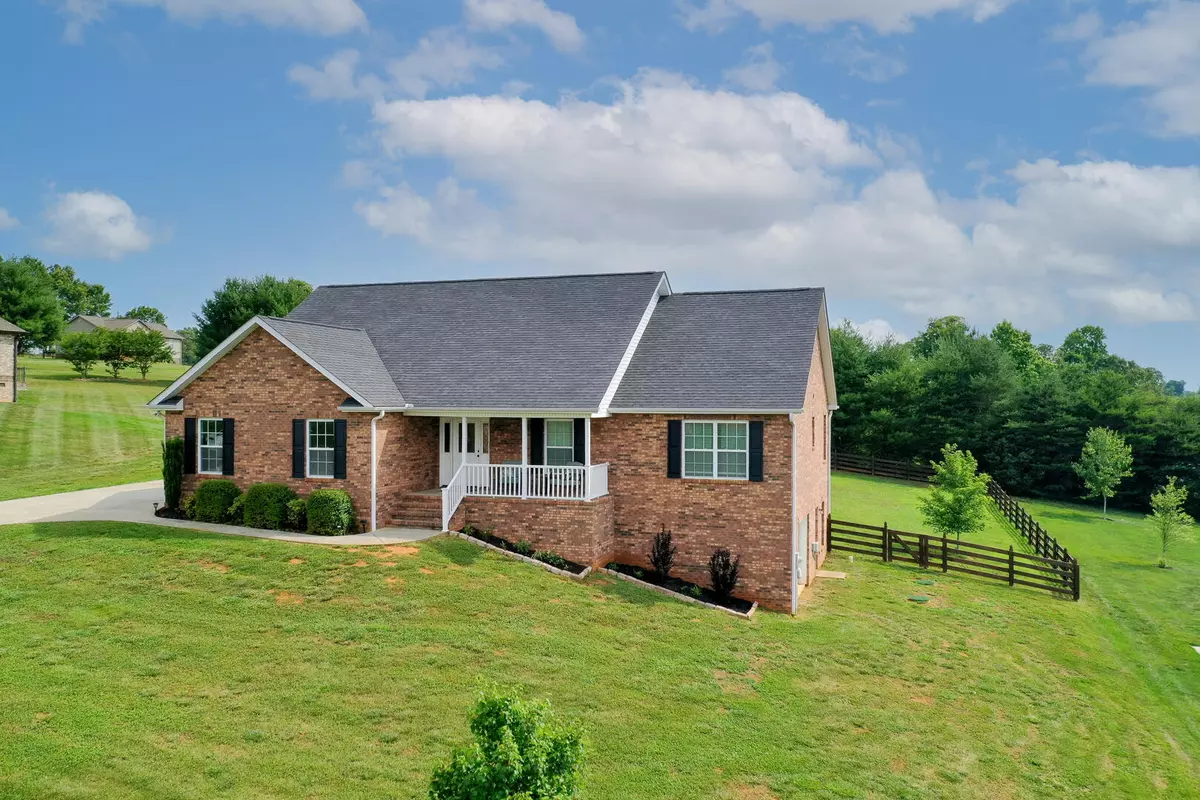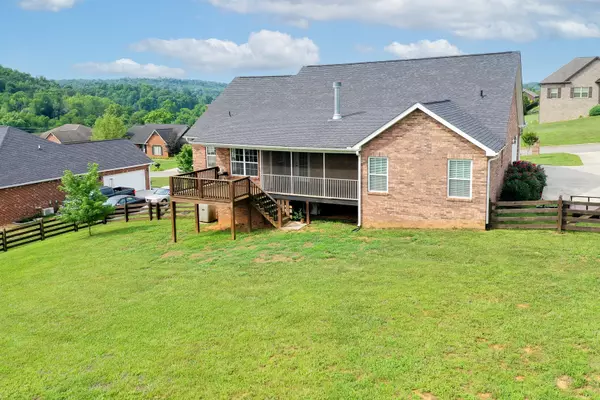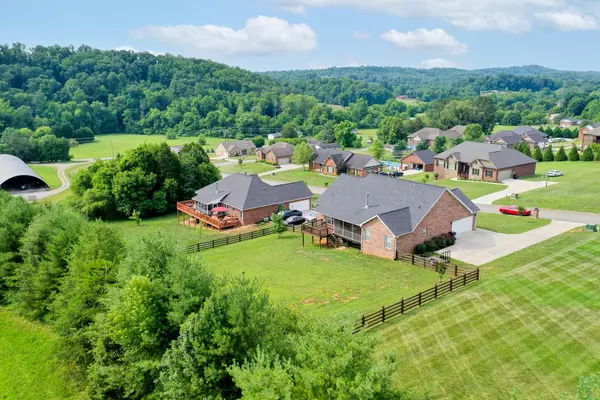$490,000
$519,000
5.6%For more information regarding the value of a property, please contact us for a free consultation.
2824 Sagegrass DR Louisville, TN 37777
3 Beds
3 Baths
3,115 SqFt
Key Details
Sold Price $490,000
Property Type Single Family Home
Sub Type Residential
Listing Status Sold
Purchase Type For Sale
Square Footage 3,115 sqft
Price per Sqft $157
Subdivision Farmington View
MLS Listing ID 1158064
Sold Date 08/04/21
Style Traditional
Bedrooms 3
Full Baths 3
Originating Board East Tennessee REALTORS® MLS
Year Built 2015
Lot Size 0.530 Acres
Acres 0.53
Property Description
Gorgeous ALL BRICK Basement Rancher located in the highly desired Farmington View subdivision in Louisville on just over a half acre! Beautifully kept home, split bedroom floor plan, 3 bedrooms plus an office on the main, granite countertops, hardwood and tile flooring, stacked stone gas (propane) fireplace, oversized kitchen with eat in dining area plus large breakfast bar! You will enjoy the his and her walk in closets in the spacious master bath with a double vanity, garden tub and walk in shower! Enjoy the sounds of birds chirping from both your covered front porch, screened in back porch, or uncovered back deck! Yard in fenced in and lined with trees in the back for your added privacy. Head down to the basement where you will find the ''wood look'' painted concrete flooring, built in bar and wall accents, ready for all your entertaining needs! An additional full bathroom and room/office/storage space is also ready for your guests! The walkout garage/workshop is HUGE! You can park a few cars, a boat, spread out and set up your shop, have a few extra curricular toys, whatever you desire in this space! Great neighborhood conveniently located in the middle of all the hot shopping, attractions, hospitals, etc! Just 10-20 minutes to be in Maryville, Knoxville, Loudon, Lenoir City, on the interstate, and more! Guess what...all this and NO HOA fees!
Location
State TN
County Blount County - 28
Area 0.53
Rooms
Family Room Yes
Other Rooms Basement Rec Room, LaundryUtility, Workshop, Bedroom Main Level, Extra Storage, Family Room, Mstr Bedroom Main Level, Split Bedroom
Basement Finished, Partially Finished, Walkout
Dining Room Breakfast Bar
Interior
Interior Features Cathedral Ceiling(s), Pantry, Walk-In Closet(s), Breakfast Bar, Eat-in Kitchen
Heating Central, Propane
Cooling Central Cooling, Ceiling Fan(s)
Flooring Carpet, Hardwood, Tile, Other
Fireplaces Number 1
Fireplaces Type Other, Gas, Stone
Fireplace Yes
Appliance Dishwasher, Disposal, Smoke Detector, Self Cleaning Oven, Refrigerator, Microwave
Heat Source Central, Propane
Laundry true
Exterior
Exterior Feature Window - Energy Star, Fence - Wood, Fenced - Yard, Porch - Covered, Porch - Enclosed, Porch - Screened, Deck
Parking Features Attached, Basement, Side/Rear Entry, Main Level
Garage Spaces 2.0
Garage Description Attached, SideRear Entry, Basement, Main Level, Attached
View Country Setting, Seasonal Mountain
Total Parking Spaces 2
Garage Yes
Building
Lot Description Level, Rolling Slope
Faces From Maryville (Alcoa Hwy), take Louisville Rd to the roundabout, take 3rd exit onto Miser Station Rd, through stop sign, subdivision on right; turn right onto Sagegrass Dr, house is 4th on the right (2nd after corner). Sign on Property.
Sewer Public Sewer, Septic Tank, Other
Water Public
Architectural Style Traditional
Structure Type Brick,Block
Schools
Middle Schools Union Grove
High Schools William Blount
Others
Restrictions Yes
Tax ID 034L A 005.00 000
Energy Description Propane
Read Less
Want to know what your home might be worth? Contact us for a FREE valuation!

Our team is ready to help you sell your home for the highest possible price ASAP





