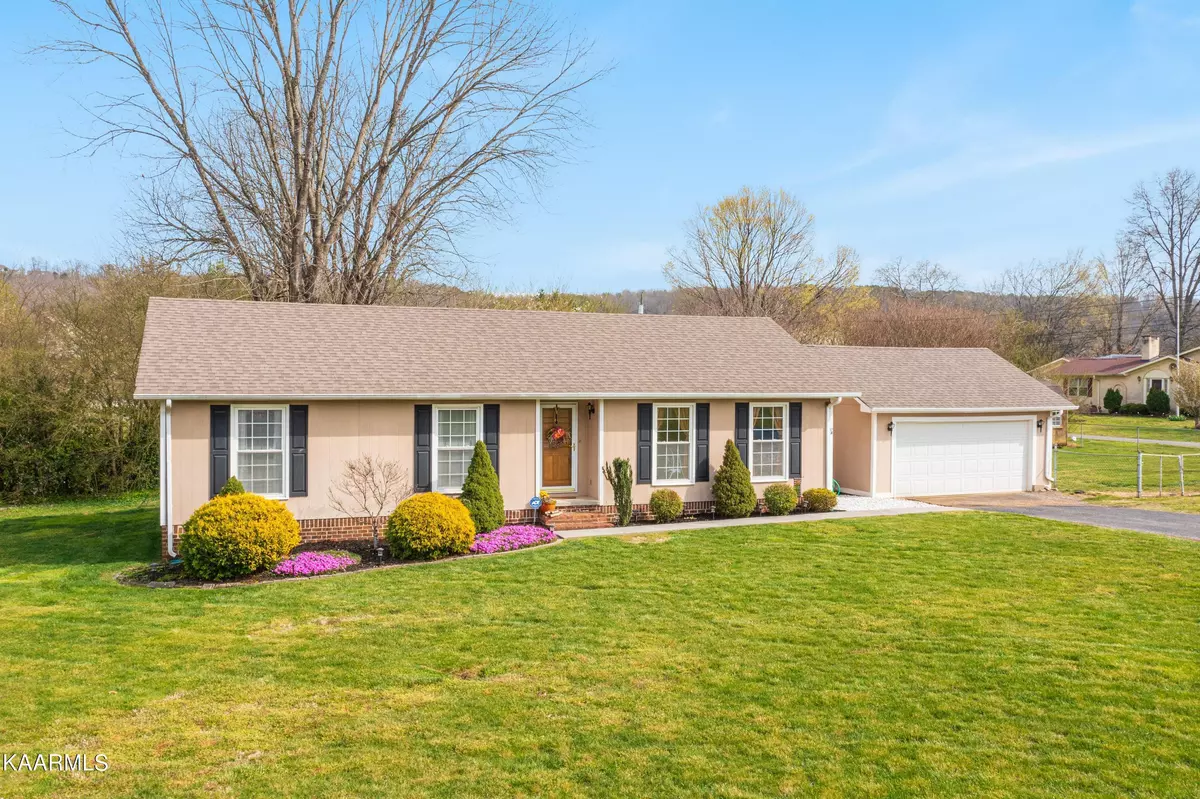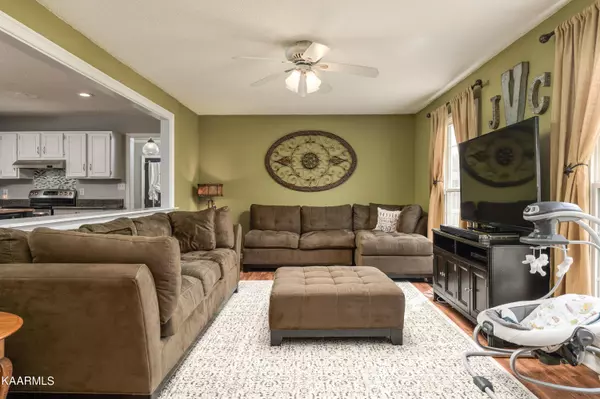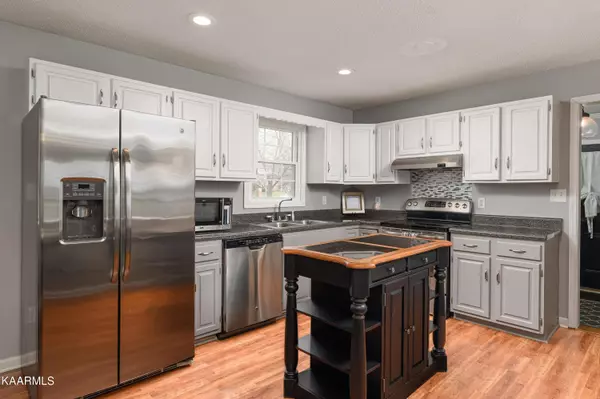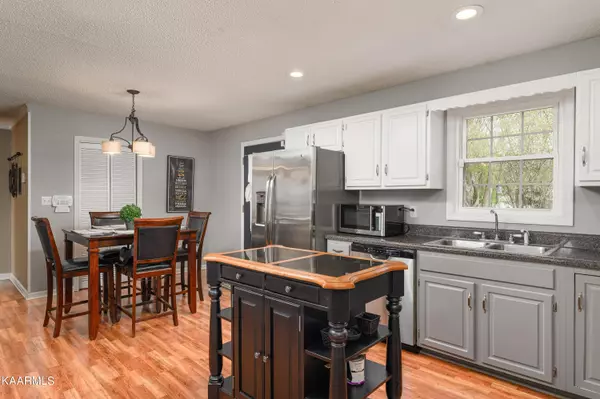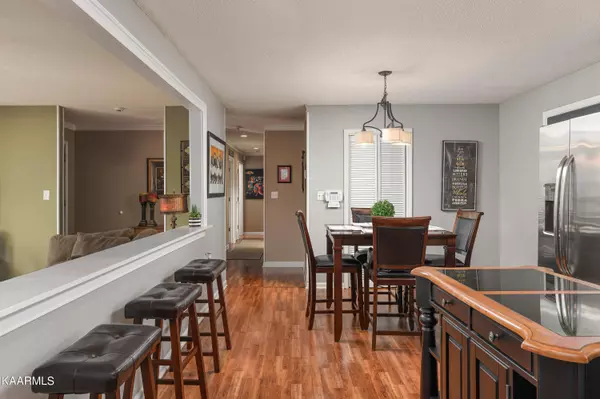$250,000
$250,000
For more information regarding the value of a property, please contact us for a free consultation.
4902 Cindy CIR Cleveland, TN 37312
3 Beds
2 Baths
1,300 SqFt
Key Details
Sold Price $250,000
Property Type Single Family Home
Sub Type Residential
Listing Status Sold
Purchase Type For Sale
Square Footage 1,300 sqft
Price per Sqft $192
Subdivision Countryside Village
MLS Listing ID 1186054
Sold Date 06/21/22
Style Traditional
Bedrooms 3
Full Baths 2
Originating Board East Tennessee REALTORS® MLS
Year Built 1982
Lot Size 0.400 Acres
Acres 0.4
Lot Dimensions 52x118x140x33x198
Property Description
NORTH BRADLEY | 3 BEDROOM RANCH - This cozy single level home is situated on a level lot just minutes from all Cleveland has to offer. Inside, the open floorplan boats like-new floors throughout. The kitchen makes mealtime a breeze with stainless appliances, open dining area and bar seating. The primary bedrooms features an en suite with tile walk-in shower and granite counters. Two additional bedrooms and a full bathroom offer the comfort you crave. Outside, the wooden deck overlooks the private, fenced backyard. A detached shed is a handyman's dream or is ideal for all your storage needs. All of this and more at a price that can't be beat, you don't want to miss out on this home!
Location
State TN
County Bradley County - 47
Area 0.4
Rooms
Other Rooms Mstr Bedroom Main Level
Basement Crawl Space
Interior
Interior Features Eat-in Kitchen
Heating Central, Electric
Cooling Central Cooling
Flooring Vinyl, Tile
Fireplaces Type None
Fireplace No
Appliance Dishwasher
Heat Source Central, Electric
Exterior
Exterior Feature Windows - Vinyl, Patio, Fence - Chain, Deck
Parking Features Attached
Garage Spaces 2.0
Garage Description Attached, Attached
View Mountain View
Porch true
Total Parking Spaces 2
Garage Yes
Building
Lot Description Corner Lot, Level
Faces From I-75, take the exit toward Paul Huff Pkwy, turn right onto Paul Huff Pkwy, turn right onto Candies Creek Ridge Rd, turn left onto Old Georgetown St, turn right onto Cindy Circle, in 62 feet the home will be on the right.
Sewer Public Sewer
Water Public
Architectural Style Traditional
Additional Building Storage
Structure Type Wood Siding,Frame
Schools
Middle Schools Ocoee
High Schools Walker Valley
Others
Restrictions No
Tax ID 026N P 016.00 000
Energy Description Electric
Read Less
Want to know what your home might be worth? Contact us for a FREE valuation!

Our team is ready to help you sell your home for the highest possible price ASAP

