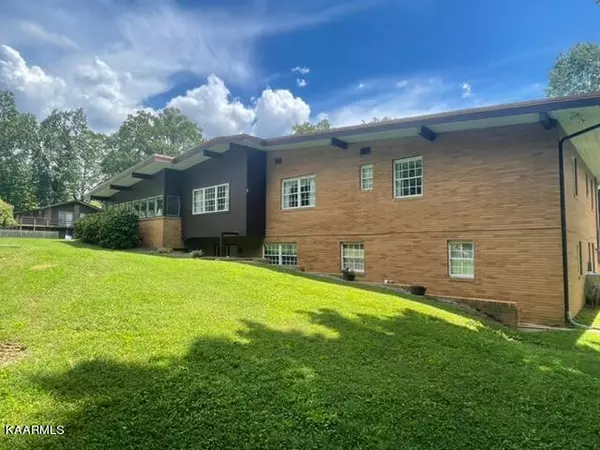$475,000
$499,900
5.0%For more information regarding the value of a property, please contact us for a free consultation.
8000 Berkshire Blvd Powell, TN 37849
4 Beds
3 Baths
4,412 SqFt
Key Details
Sold Price $475,000
Property Type Single Family Home
Sub Type Residential
Listing Status Sold
Purchase Type For Sale
Square Footage 4,412 sqft
Price per Sqft $107
Subdivision Broadacres Unit 9
MLS Listing ID 1198576
Sold Date 09/28/22
Style Contemporary,Traditional
Bedrooms 4
Full Baths 3
Originating Board East Tennessee REALTORS® MLS
Year Built 1975
Lot Size 0.490 Acres
Acres 0.49
Lot Dimensions 142.42'+47.12'xCH=105'x124.45'x165'
Property Description
Custom built home in the much sought -after Broadacres neighborhood in the heart of Powell. The property is located on a nice corner lot. The almost all brick exterior {limited vinyl siding}, vinyl soffits and metal roof make exterior maintenance minimal. Interior includes high ceilings in several rooms which are also spacious in size. The lower level includes a wet bar open to a large family and rec rooms. A great space for entertaining. Over 4,400 sf of living area, four bedrooms and three baths make this home large enough to meet any family's needs. In addition, there is plenty of additional storage space. The metal roof is seven +- years old. HVAC is approximately ten years old. The hardwood flooring is three years. Insulated vinyl windows. The refrigerator, washer and dryer remain. Please note: The wet bar area also includes plugs for a refrigerator and range. Trade-ins would be considered.
Location
State TN
County Knox County - 1
Area 0.49
Rooms
Family Room Yes
Other Rooms Basement Rec Room, LaundryUtility, DenStudy, Sunroom, Extra Storage, Family Room, Mstr Bedroom Main Level
Basement Finished, Partially Finished
Dining Room Eat-in Kitchen, Formal Dining Area
Interior
Interior Features Cathedral Ceiling(s), Pantry, Walk-In Closet(s), Wet Bar, Eat-in Kitchen
Heating Central, Natural Gas
Cooling Central Cooling
Flooring Carpet, Hardwood, Vinyl
Fireplaces Number 1
Fireplaces Type Brick, Gas Log
Fireplace Yes
Window Features Drapes
Appliance Dishwasher, Disposal, Dryer, Refrigerator, Washer
Heat Source Central, Natural Gas
Laundry true
Exterior
Exterior Feature Windows - Vinyl, Windows - Insulated, Patio, Porch - Covered, Doors - Storm
Garage Garage Door Opener, Attached, Main Level
Garage Spaces 2.0
Garage Description Attached, Garage Door Opener, Main Level, Attached
Pool true
Amenities Available Pool
Porch true
Total Parking Spaces 2
Garage Yes
Building
Lot Description Corner Lot
Faces I-75N to Emory Rd. exit. left on Emory Rd. and then right on Berkshire Blvd. Property is on the corner of Berkshire Blvd. and Cranley Rd. or north on Clinton Hwy. then left on Emory Rd. and left on Berkshire Blvd.
Sewer Public Sewer
Water Public
Architectural Style Contemporary, Traditional
Structure Type Vinyl Siding,Brick
Schools
Middle Schools Powell
High Schools Powell
Others
Restrictions Yes
Tax ID 056HA022
Energy Description Gas(Natural)
Acceptable Financing New Loan, Cash, Conventional
Listing Terms New Loan, Cash, Conventional
Read Less
Want to know what your home might be worth? Contact us for a FREE valuation!

Our team is ready to help you sell your home for the highest possible price ASAP






