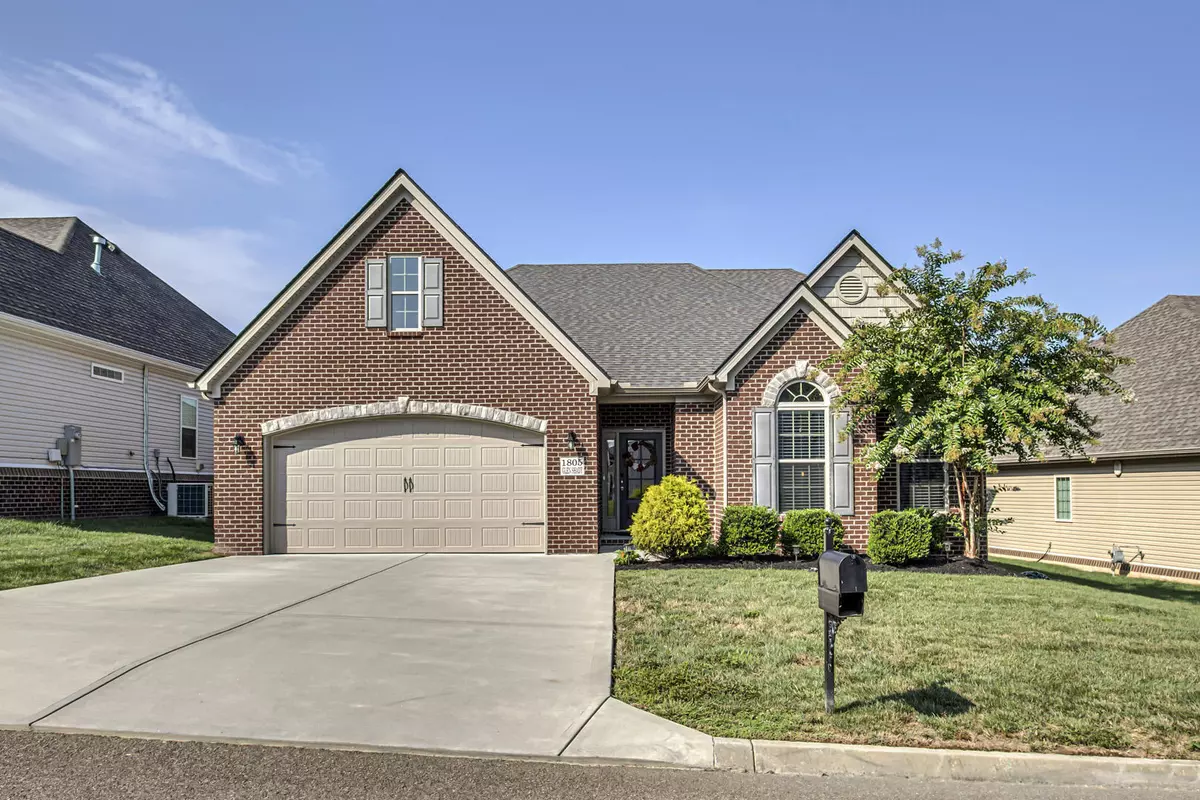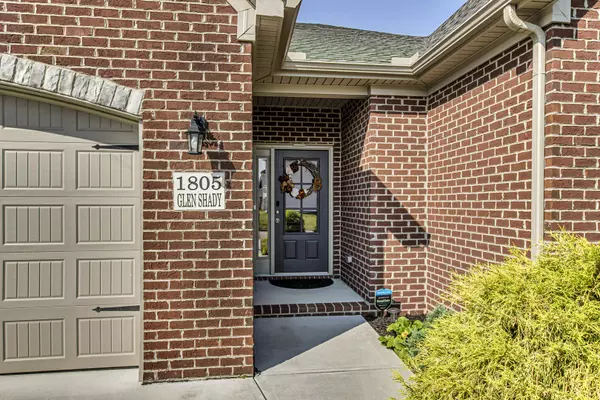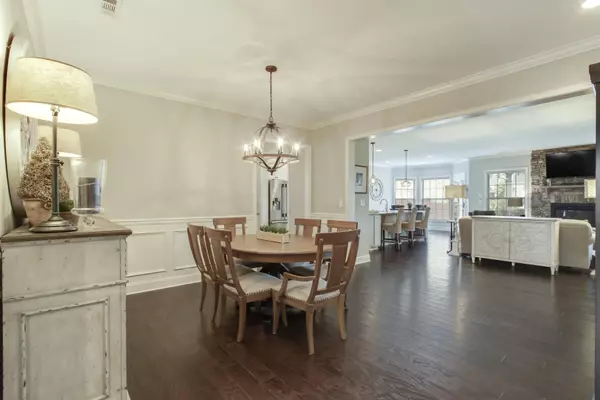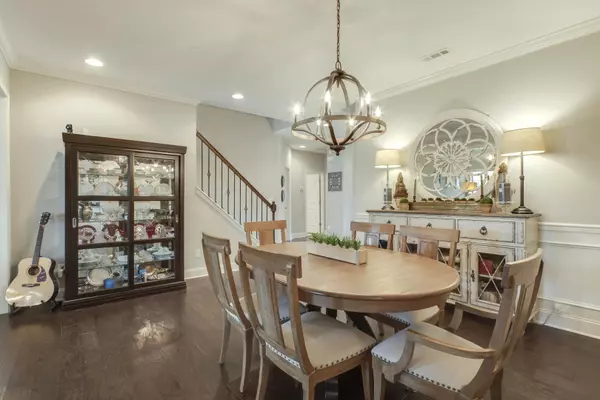$520,000
$499,900
4.0%For more information regarding the value of a property, please contact us for a free consultation.
1805 Glen Shady Blvd Knoxville, TN 37922
4 Beds
3 Baths
2,872 SqFt
Key Details
Sold Price $520,000
Property Type Single Family Home
Sub Type Residential
Listing Status Sold
Purchase Type For Sale
Square Footage 2,872 sqft
Price per Sqft $181
Subdivision Shady Glen S/D Unit I
MLS Listing ID 1163683
Sold Date 09/24/21
Style Traditional
Bedrooms 4
Full Baths 3
HOA Fees $25/mo
Originating Board East Tennessee REALTORS® MLS
Year Built 2017
Lot Size 9,147 Sqft
Acres 0.21
Lot Dimensions 60 X 152
Property Description
Beautiful all brick 1 1/2 story open concept features mostly main level living and stunning details throughout! This ''like new'' home boasts a large eat-in chef's kitchen with premium Frigidaire Professional stainless appliances, double sink and oversized granite island - a great space for entertaining or enjoying family dinners! Abundant kitchen cabinetry in crisp white offers a gorgeous contrast to rich hickory scraped hardwood flooring. The kitchen opens to the family room showcasing a beautiful stacked stone gas fireplace and wall of windows. The main level offers the oversized primary suite with trey ceiling and spa-like ensuite with walk-in glass shower, jacuzzi tub, granite dual vanities, water closet, and large walk-in closet with a custom closet system. A formal dining area wit wainscoting detail, the second and third bedrooms with a second full bathroom, and a utility room featuring custom cubbies and built-ins complete the main level. Upstairs features a large bonus/rec room, a 4th bedroom, 3rd full bathroom and a loads of walk-in storage. Deep trim and molding throughout! Outside living includes a level yard and relaxing back patio overlooking the pond! Shady Glen is is zoned Northshore Elementary and Farragut Middle and High Schools! Upgrades/features include custom closets systems in pantry, front entry, primary closet, second bedroom, and laundry room, ALL BRICK house, wood stairs, high end appliances, tankless hot water heater, gas range and storm door to back yard.
(Key pad door lock systems are negotiable)
Showings begin Saturday August 14th.
Seller prefers to close at Concord Title.
Location
State TN
County Knox County - 1
Area 0.21
Rooms
Family Room Yes
Other Rooms LaundryUtility, Bedroom Main Level, Extra Storage, Breakfast Room, Great Room, Family Room, Mstr Bedroom Main Level, Split Bedroom
Basement Slab
Interior
Interior Features Dry Bar, Island in Kitchen, Pantry, Walk-In Closet(s)
Heating Central, Natural Gas, Electric
Cooling Central Cooling, Ceiling Fan(s)
Flooring Carpet, Hardwood, Tile
Fireplaces Number 1
Fireplaces Type Stone, Gas Log
Fireplace Yes
Appliance Dishwasher, Disposal, Gas Stove, Tankless Wtr Htr, Smoke Detector, Self Cleaning Oven, Microwave
Heat Source Central, Natural Gas, Electric
Laundry true
Exterior
Exterior Feature Window - Energy Star, Patio, Porch - Covered, Prof Landscaped, Cable Available (TV Only)
Parking Features Garage Door Opener, Attached, Main Level
Garage Spaces 2.0
Garage Description Attached, Garage Door Opener, Main Level, Attached
Community Features Sidewalks
View Other
Porch true
Total Parking Spaces 2
Garage Yes
Building
Lot Description Pond, Level
Faces From Kingston Pike and Concord Road... Head South on Cocord Rd toward Northshore Right onto Northshore Straight at Roundabout Left into Shady Glen SD/Glen Shady Blvd House is on right
Sewer Public Sewer
Water Public
Architectural Style Traditional
Structure Type Other,Brick
Schools
Middle Schools Farragut
High Schools Farragut
Others
Restrictions Yes
Tax ID 169CD065
Energy Description Electric, Gas(Natural)
Acceptable Financing Cash, Conventional
Listing Terms Cash, Conventional
Read Less
Want to know what your home might be worth? Contact us for a FREE valuation!

Our team is ready to help you sell your home for the highest possible price ASAP






