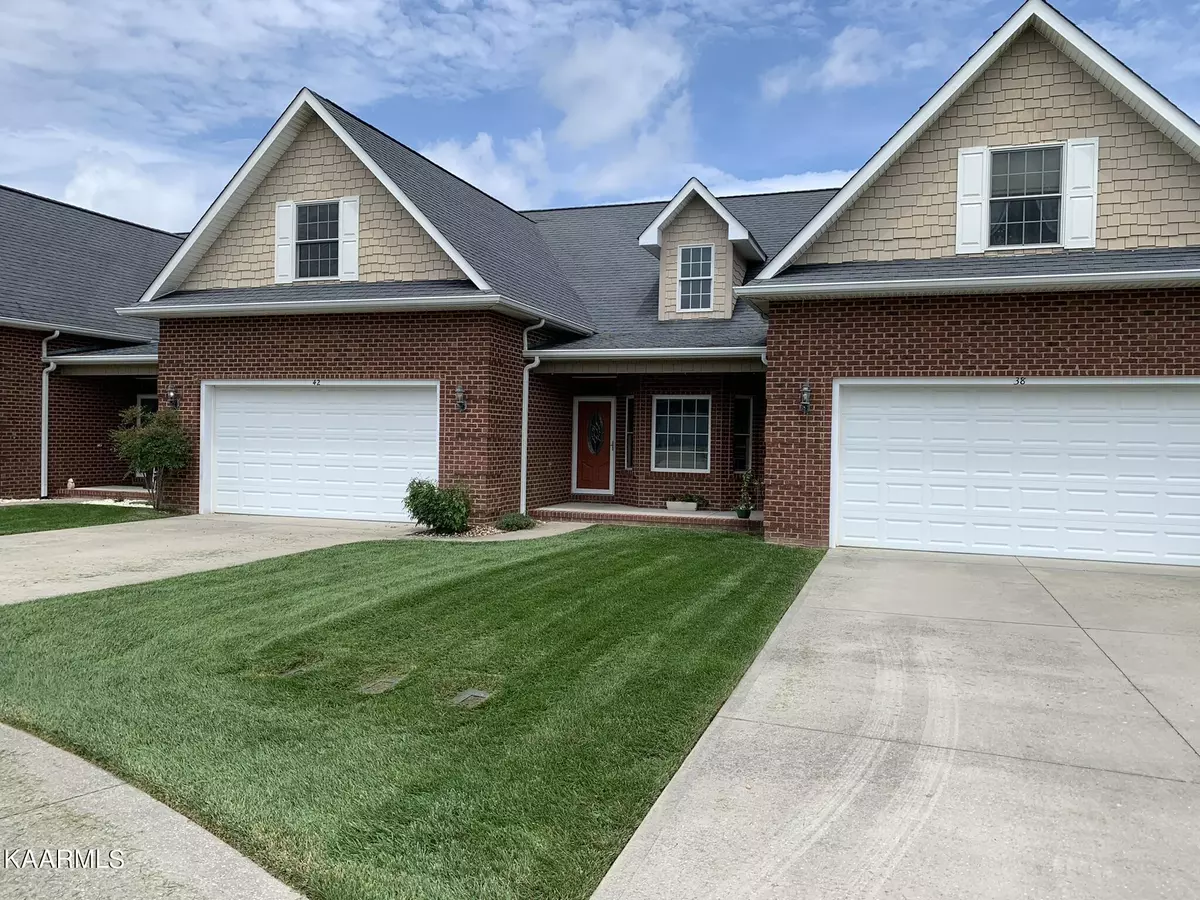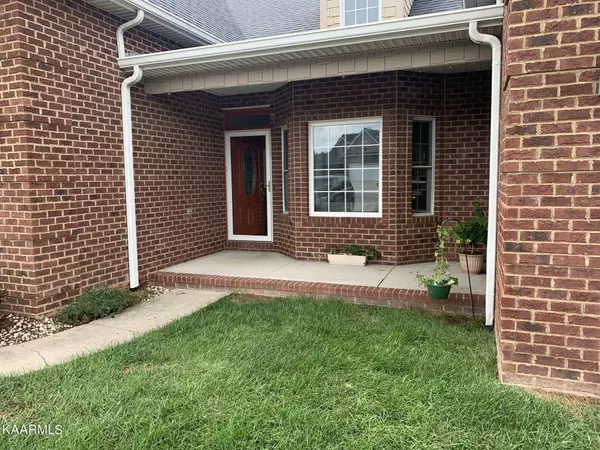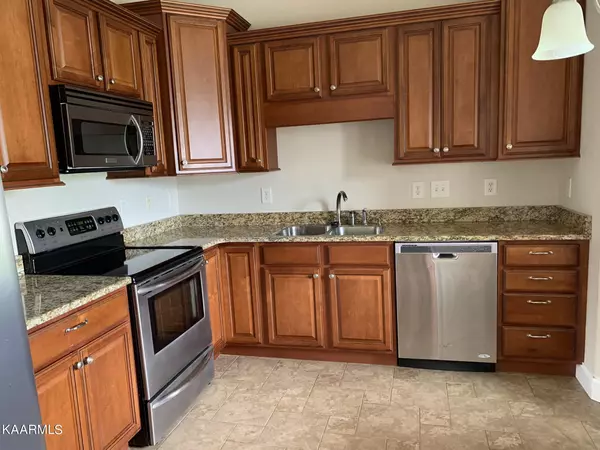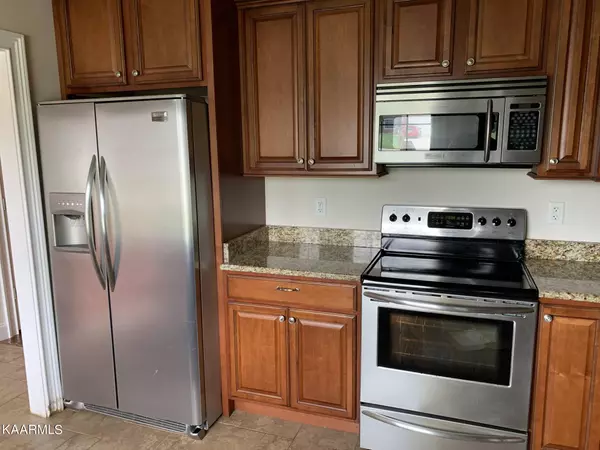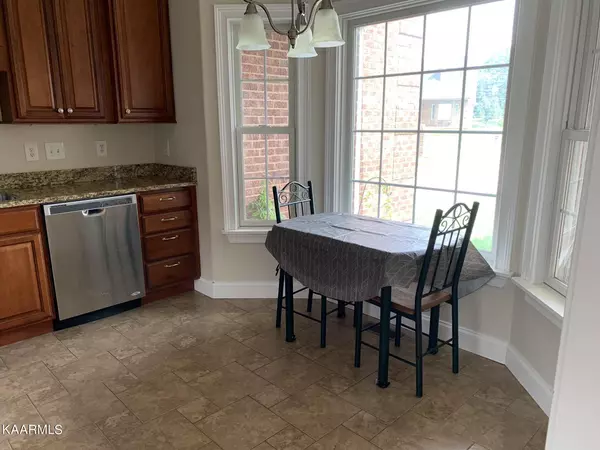$250,000
$272,900
8.4%For more information regarding the value of a property, please contact us for a free consultation.
42 Saddle Brook LN Crossville, TN 38571
3 Beds
3 Baths
1,665 SqFt
Key Details
Sold Price $250,000
Property Type Condo
Sub Type Condominium
Listing Status Sold
Purchase Type For Sale
Square Footage 1,665 sqft
Price per Sqft $150
Subdivision Genesis Village Estates
MLS Listing ID 1201009
Sold Date 08/24/22
Style Traditional
Bedrooms 3
Full Baths 3
HOA Fees $150/mo
Originating Board East Tennessee REALTORS® MLS
Year Built 2008
Property Description
Take a look at this BEAUTIFUL 3 bedroom, 3 bath home located in Genesis Village Estates. Wanting a home with no exterior maintenance? Then come and take a look at this one. Home boasts granite countertops brushed stainless steel appliances, lofted ceiling, beautiful hardwood and over-sized ceramic tile flooring with carpet in upstairs bonus room, walk-in shower, huge whirl-pool bath, extra closets, large private porch with lots of seating space that's ready for a mini garden, a bbq w/ friends or just plain peaceful relaxing. Home provides a separate Master suite while upstairs you'll find an ensuite bedroom with a large private bath. Located in the country - but minutes from down to Crossville. Call today to schedule your personal tour before it's gone! Buyer to verify all information
Location
State TN
County Cumberland County - 34
Rooms
Other Rooms LaundryUtility, Mstr Bedroom Main Level
Basement Crawl Space
Dining Room Eat-in Kitchen
Interior
Interior Features Cathedral Ceiling(s), Pantry, Walk-In Closet(s), Eat-in Kitchen
Heating Central, Electric
Cooling Central Cooling, Ceiling Fan(s)
Flooring Hardwood, Tile
Fireplaces Type None
Fireplace No
Appliance Dishwasher, Refrigerator
Heat Source Central, Electric
Laundry true
Exterior
Exterior Feature Windows - Vinyl, Windows - Insulated, Patio, Deck, Balcony
Parking Features Attached, Main Level
Garage Spaces 2.0
Garage Description Attached, Main Level, Attached
Community Features Sidewalks
View Country Setting
Porch true
Total Parking Spaces 2
Garage Yes
Building
Lot Description Pond, Level
Faces From I-40 head North om Genesis Road - Drive 2.5 miles - Look for Genesis Village Estates subdivision sign on the Left
Sewer Public Sewer
Water Public
Architectural Style Traditional
Structure Type Brick
Schools
Middle Schools Cumberland County
High Schools Stone Memorial
Others
HOA Fee Include Building Exterior
Restrictions Yes
Tax ID 063O E 011.00
Security Features Gated Community
Energy Description Electric
Acceptable Financing New Loan, Cash, Conventional
Listing Terms New Loan, Cash, Conventional
Read Less
Want to know what your home might be worth? Contact us for a FREE valuation!

Our team is ready to help you sell your home for the highest possible price ASAP


