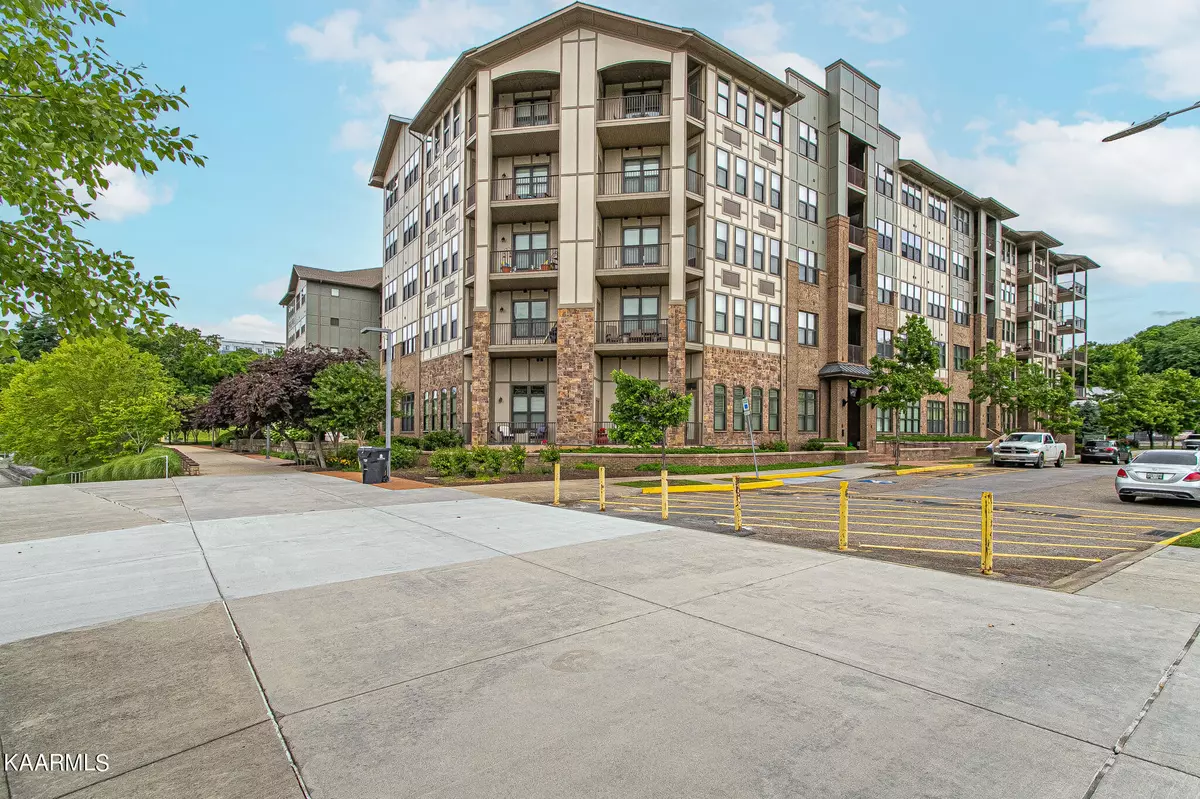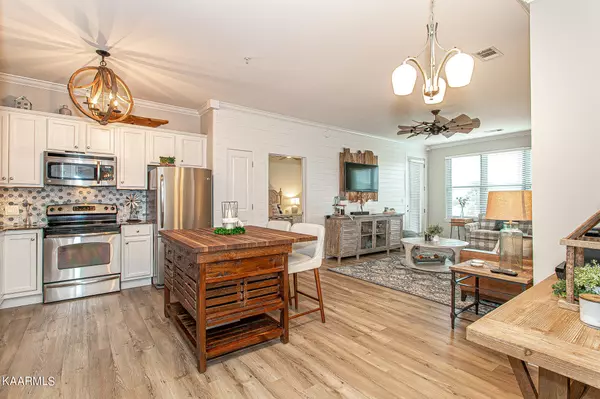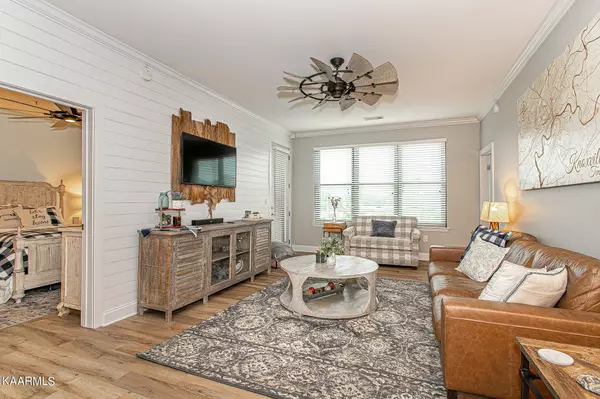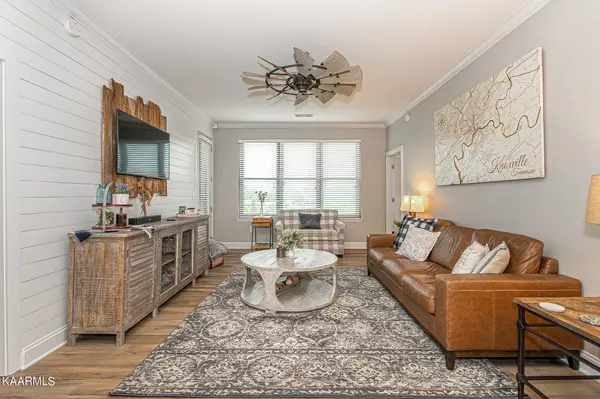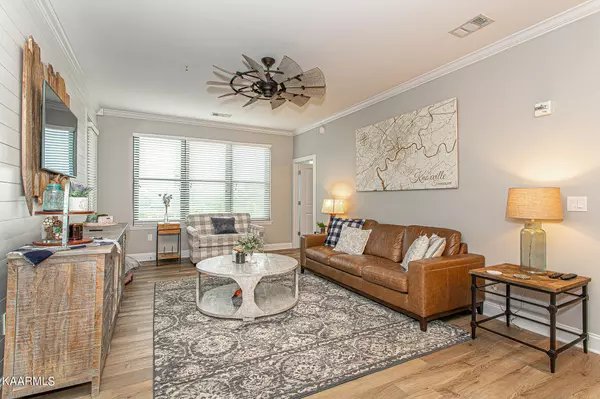$442,500
$475,000
6.8%For more information regarding the value of a property, please contact us for a free consultation.
445 Blount Ave #APT 208 Knoxville, TN 37920
2 Beds
2 Baths
1,087 SqFt
Key Details
Sold Price $442,500
Property Type Condo
Sub Type Condominium
Listing Status Sold
Purchase Type For Sale
Square Footage 1,087 sqft
Price per Sqft $407
Subdivision Cityview At Riverwalk Condos
MLS Listing ID 1192458
Sold Date 08/02/22
Style Traditional
Bedrooms 2
Full Baths 2
HOA Fees $324/mo
Originating Board East Tennessee REALTORS® MLS
Year Built 2008
Property Description
This is it, you've found the one! Upscale waterfront living within walking distance to downtown! Come appreciate a spectacular view of the Tennessee River & Neyland Stadium from the private covered balcony. This 2bd/2ba outside-edge condo is spread over 1,087sf with designer touches. Meticulously maintained & upgraded, this unit offers a very usable split floor plan. The main living area & eat-in kitchen comprise the heart of the space with an open layout, high ceiling, & plenty of natural light. The kitchen is equipped with integrated under cabinet lighting, granite countertops, stainless appliances, large island, & custom tile backsplash. Both master suites provide views of the water, dual vanities, & large bath tubs. LVP and tile flooring throughout - no carpet! In-unit laundry, stacked washer/dryer convey. There is a private lockable storage unit down the hall & an additonal outside storage closet on the balcony. 2 deeded parking spaces inside the gated garage. Community amenities include - Pool, BBQ grills, courtyard, fully stocked gym, clubhouse, & marina. Trash shoot is down the hall. Recycling available. Contact HOA for boat slip info.
Location
State TN
County Knox County - 1
Rooms
Other Rooms LaundryUtility, Mstr Bedroom Main Level, Split Bedroom
Basement None
Interior
Interior Features Elevator, Island in Kitchen, Pantry, Walk-In Closet(s), Eat-in Kitchen
Heating Central, Electric
Cooling Central Cooling, Ceiling Fan(s)
Flooring Laminate, Tile
Fireplaces Type None
Fireplace No
Appliance Dishwasher, Disposal, Dryer, Smoke Detector, Self Cleaning Oven, Refrigerator, Microwave, Washer
Heat Source Central, Electric
Laundry true
Exterior
Exterior Feature Patio, Pool - Swim (Ingrnd), Porch - Covered, Prof Landscaped, Balcony, Dock
Parking Features Garage Door Opener, Designated Parking, Attached
Garage Spaces 2.0
Garage Description Attached, Garage Door Opener, Designated Parking, Attached
Pool true
Community Features Sidewalks
Amenities Available Clubhouse, Elevator(s), Security, Pool
View Mountain View, City, Lake
Porch true
Total Parking Spaces 2
Garage Yes
Building
Lot Description Waterfront Access, River, Lakefront, Lake Access, Current Dock Permit on File
Faces Henley Street south to Chapman Highway. Right onto W. Blount Avenue. CityView is on the right.
Sewer Public Sewer
Water Public
Architectural Style Traditional
Structure Type Fiber Cement,Stone,Brick,Frame,Steel Siding
Schools
Middle Schools South Doyle
High Schools South Doyle
Others
HOA Fee Include Fire Protection,Building Exterior,Association Ins,Trash,Sewer,Security,Grounds Maintenance,Pest Contract
Restrictions Yes
Tax ID 108EA02900U
Security Features Gated Community
Energy Description Electric
Acceptable Financing Cash, Conventional
Listing Terms Cash, Conventional
Read Less
Want to know what your home might be worth? Contact us for a FREE valuation!

Our team is ready to help you sell your home for the highest possible price ASAP


