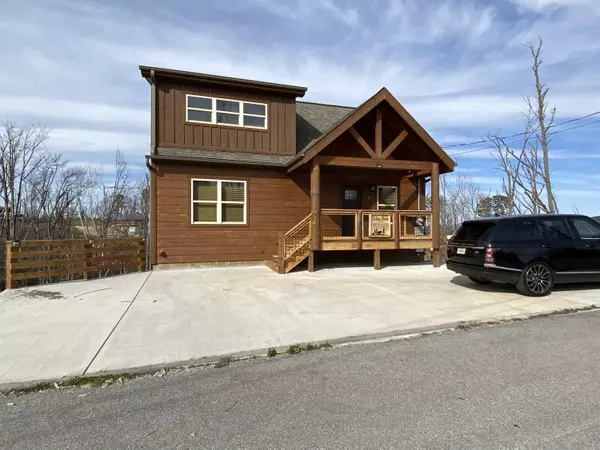$600,000
$600,000
For more information regarding the value of a property, please contact us for a free consultation.
807 Crestwood LN Gatlinburg, TN 37738
3 Beds
3 Baths
1,881 SqFt
Key Details
Sold Price $600,000
Property Type Single Family Home
Sub Type Residential
Listing Status Sold
Purchase Type For Sale
Square Footage 1,881 sqft
Price per Sqft $318
Subdivision Chalet Village North
MLS Listing ID 1151536
Sold Date 05/03/21
Style Cabin,Log
Bedrooms 3
Full Baths 3
HOA Fees $39/ann
Originating Board East Tennessee REALTORS® MLS
Year Built 2019
Lot Size 0.420 Acres
Acres 0.42
Property Description
3 bedroom, 3 bath cabin in Chalet Village. Features include 3 levels of living space, an open floor plan, all wood interior, cathedral ceilings, hardwood floors, fireplace in the living room, and granite counters in the kitchen and bathrooms. Excellent mountain views and established rental program.
Location
State TN
County Sevier County - 27
Area 0.42
Rooms
Other Rooms Basement Rec Room, LaundryUtility, Great Room, Mstr Bedroom Main Level
Basement Finished
Interior
Interior Features Cathedral Ceiling(s), Eat-in Kitchen
Heating Central, Electric
Cooling Central Cooling
Flooring Tile, Sustainable
Fireplaces Number 1
Fireplaces Type Electric
Fireplace Yes
Appliance Dishwasher, Dryer, Smoke Detector, Security Alarm, Refrigerator, Microwave, Washer
Heat Source Central, Electric
Laundry true
Exterior
Exterior Feature Window - Energy Star, Porch - Covered, Cable Available (TV Only)
Parking Features None
Pool true
Amenities Available Clubhouse, Recreation Facilities, Pool, Tennis Court(s)
View Mountain View
Garage No
Building
Lot Description Rolling Slope
Faces From Gatlinburg Welcome Center to Wiley Oakley, follow to right on Edgewood. Right on North WoodLand. Right on Chestnut. Right on Crestwood. Cabin is the first on the left.
Sewer Septic Tank, Perc Test On File
Water Private
Architectural Style Cabin, Log
Structure Type Wood Siding,Frame
Others
HOA Fee Include All Amenities
Restrictions Yes
Tax ID 116O B 033.00 000
Energy Description Electric
Acceptable Financing New Loan, FHA, Cash
Listing Terms New Loan, FHA, Cash
Read Less
Want to know what your home might be worth? Contact us for a FREE valuation!

Our team is ready to help you sell your home for the highest possible price ASAP






