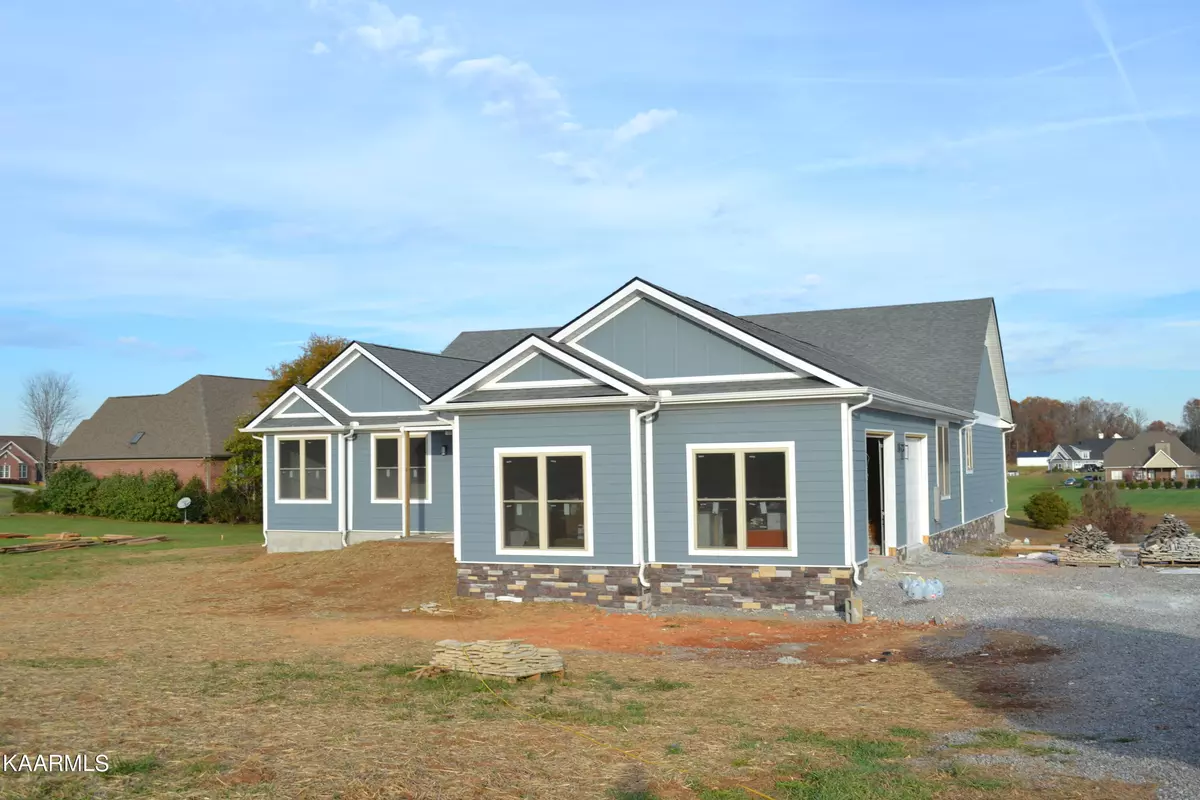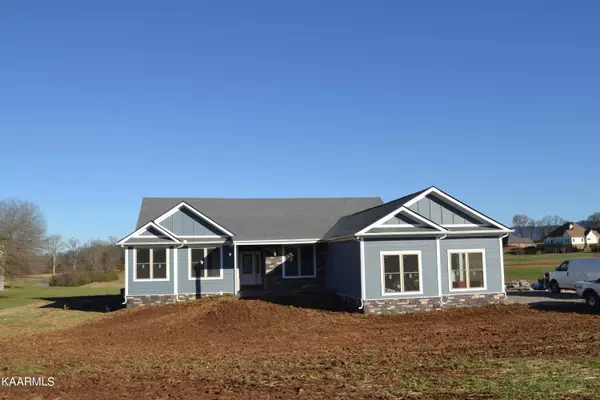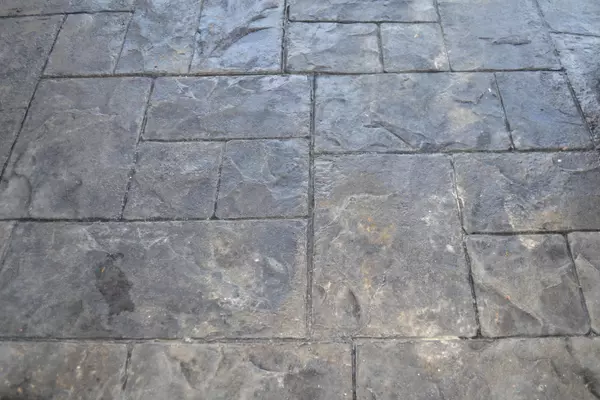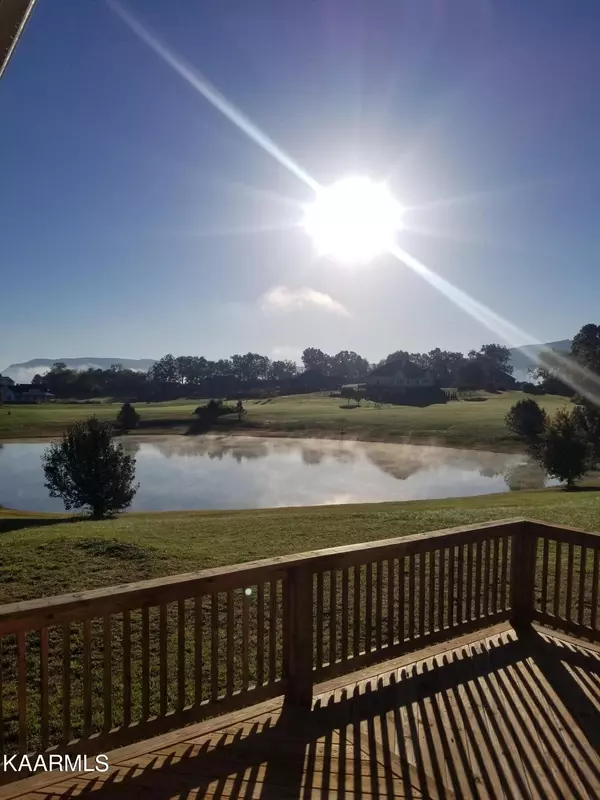$615,000
$679,900
9.5%For more information regarding the value of a property, please contact us for a free consultation.
778 Majestic Mountain Blvd Walland, TN 37886
4 Beds
4 Baths
3,311 SqFt
Key Details
Sold Price $615,000
Property Type Single Family Home
Sub Type Residential
Listing Status Sold
Purchase Type For Sale
Square Footage 3,311 sqft
Price per Sqft $185
Subdivision Majestic Mountain
MLS Listing ID 1169759
Sold Date 03/14/22
Style Cottage,Cape Cod,Contemporary
Bedrooms 4
Full Baths 3
Half Baths 1
HOA Fees $10/ann
Originating Board East Tennessee REALTORS® MLS
Year Built 2021
Lot Size 0.740 Acres
Acres 0.74
Property Description
Don't miss out on this incredible New Build. Spacious open floor plan w/vaulted tongue & groove ceiling thru great room & screened in porch area. Double sided gas stone fireplace between great room & screened porch. Hardwood flooring thru out except in bath & laundry- there will be stunning tile. Large master with 10' Tongue & Groove trey ceiling & fan. Master ensuite w/tiled walk in shower (double heads along w/rainhead, tub & double granite top vanity. Kitchen w/granite countertops, island, pantry (tongue&groove), all wood cabinets, all appliances to convey. Split bedroom plan. Second master with tongue & groove trey ceiling & ensuite with walkin tiled shower. Two other spacious bedrooms.
Muilti level deck on back. Stunning covered front porch with tongue & groove ceiling & stone til Muilti level deck on back. Stunning covered front porch with tongue and groove ceiling and stone tile. Exterior to be Hardy Board, Shake Shingle & Stone.
9' ceiling thru out except master (10'). This home won't last long. Schedule your appointment today. PROPERTY TAXES TO BE RE-EVALUATED
Location
State TN
County Blount County - 28
Area 0.74
Rooms
Other Rooms LaundryUtility, Bedroom Main Level, Great Room, Mstr Bedroom Main Level, Split Bedroom
Basement Crawl Space
Dining Room Breakfast Bar, Formal Dining Area
Interior
Interior Features Cathedral Ceiling(s), Island in Kitchen, Pantry, Walk-In Closet(s), Breakfast Bar
Heating Central, Natural Gas
Cooling Central Cooling, Ceiling Fan(s)
Flooring Hardwood, Tile
Fireplaces Number 2
Fireplaces Type Stone, Ventless, Gas Log
Fireplace Yes
Appliance Dishwasher, Gas Stove, Smoke Detector, Self Cleaning Oven, Refrigerator, Microwave
Heat Source Central, Natural Gas
Laundry true
Exterior
Exterior Feature Windows - Vinyl, Windows - Insulated, Porch - Covered, Porch - Screened, Deck
Parking Features Garage Door Opener, Attached, Side/Rear Entry, Main Level
Garage Spaces 2.0
Garage Description Attached, SideRear Entry, Garage Door Opener, Main Level, Attached
View Mountain View, Country Setting
Total Parking Spaces 2
Garage Yes
Building
Lot Description Pond, Level
Faces Highway 321 toward Townsend, left on Tuckaleechee (at Superiro Car Wash). Tuckaleechee turns into Ellejoy. At the 3 way stop turn left onto Prospect, then left onto Doc Norton. Subdivision is on the left. or Sevierville Rd to right onto Do Norton Rd, Subdivision will be on the right.
Sewer Septic Tank
Water Public
Architectural Style Cottage, Cape Cod, Contemporary
Structure Type Fiber Cement,Stone,Brick
Others
Restrictions Yes
Tax ID J A 091.00
Energy Description Gas(Natural)
Acceptable Financing New Loan, Cash, Conventional
Listing Terms New Loan, Cash, Conventional
Read Less
Want to know what your home might be worth? Contact us for a FREE valuation!

Our team is ready to help you sell your home for the highest possible price ASAP





