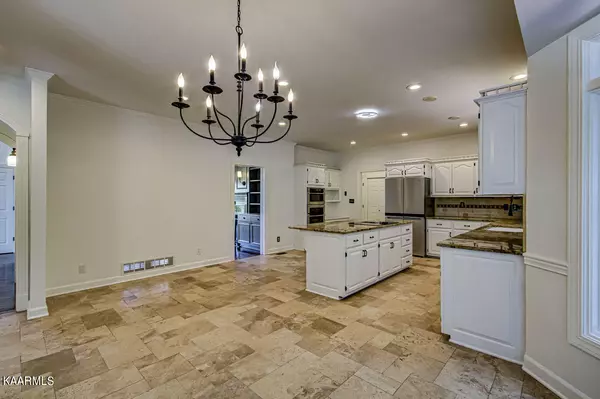$1,222,000
$1,427,000
14.4%For more information regarding the value of a property, please contact us for a free consultation.
2928 Dug Gap Rd Louisville, TN 37777
4 Beds
5 Baths
5,280 SqFt
Key Details
Sold Price $1,222,000
Property Type Single Family Home
Sub Type Residential
Listing Status Sold
Purchase Type For Sale
Square Footage 5,280 sqft
Price per Sqft $231
Subdivision Marshall Heights
MLS Listing ID 1207326
Sold Date 11/16/22
Style Traditional
Bedrooms 4
Full Baths 4
Half Baths 1
Originating Board East Tennessee REALTORS® MLS
Year Built 1989
Lot Size 7.210 Acres
Acres 7.21
Property Description
Spectacular, updated, gated & fenced mini farm on 7+acs, 5 mins to Lake & Marina/15 mins to Airport/20 mins to downtown Knoxville. Large palatial 5200+sf home, (30x36)3 stall barn/hayloft, small animal fenced paddock, large animal fenced pasture, garden, orchard, gazebo. Home is beautifully appointed with wood floors throughout, large open den(fireplace),eat in kitchen, travertine floors, granite counters, breakfast nook, laundry room w/chute, 1/2 bath, formal dining room (fireplace), office, sweeping staircase to upper level w/3 large private master suites. lower level, 4th master suite(fireplace), office, gym, and movie theatre. Heated & cooled 3rd level with private staircase, for expansion or storage. Private covered patio area with outdoor kitchen, children play area, storage sheds.
Location
State TN
County Blount County - 28
Area 7.21
Rooms
Family Room Yes
Other Rooms Basement Rec Room, LaundryUtility, DenStudy, Bedroom Main Level, Extra Storage, Breakfast Room, Family Room, Split Bedroom
Basement Finished, Walkout
Dining Room Breakfast Bar, Eat-in Kitchen, Formal Dining Area, Breakfast Room
Interior
Interior Features Island in Kitchen, Pantry, Walk-In Closet(s), Breakfast Bar, Eat-in Kitchen
Heating Central, Forced Air, Propane, Electric
Cooling Central Cooling, Ceiling Fan(s)
Flooring Hardwood, Tile
Fireplaces Number 3
Fireplaces Type Wood Burning
Fireplace Yes
Appliance Dishwasher, Disposal, Dryer, Gas Grill, Smoke Detector, Self Cleaning Oven, Refrigerator, Microwave, Washer
Heat Source Central, Forced Air, Propane, Electric
Laundry true
Exterior
Exterior Feature Windows - Vinyl, Windows - Insulated, Fence - Wood, Fenced - Yard, Patio, Porch - Covered
Parking Features Garage Door Opener, RV Parking, Side/Rear Entry, Main Level, Off-Street Parking
Garage Spaces 2.0
Garage Description RV Parking, SideRear Entry, Garage Door Opener, Main Level, Off-Street Parking
View Country Setting
Porch true
Total Parking Spaces 2
Garage Yes
Building
Lot Description Private, Irregular Lot, Level, Rolling Slope
Faces From Louisville: Head west on Louisville Rd toward Louisville Main St 0.6 mi, Turn left onto Dug Gap Rd 1.4 mi, arrive at 2928 Dug Gap Rd on left, see sign SOP
Sewer Septic Tank
Water Public
Architectural Style Traditional
Additional Building Storage, Stable(s), Gazebo, Barn(s), Workshop
Structure Type Brick
Others
Restrictions No
Tax ID 035 013.02
Energy Description Electric, Propane
Read Less
Want to know what your home might be worth? Contact us for a FREE valuation!

Our team is ready to help you sell your home for the highest possible price ASAP





