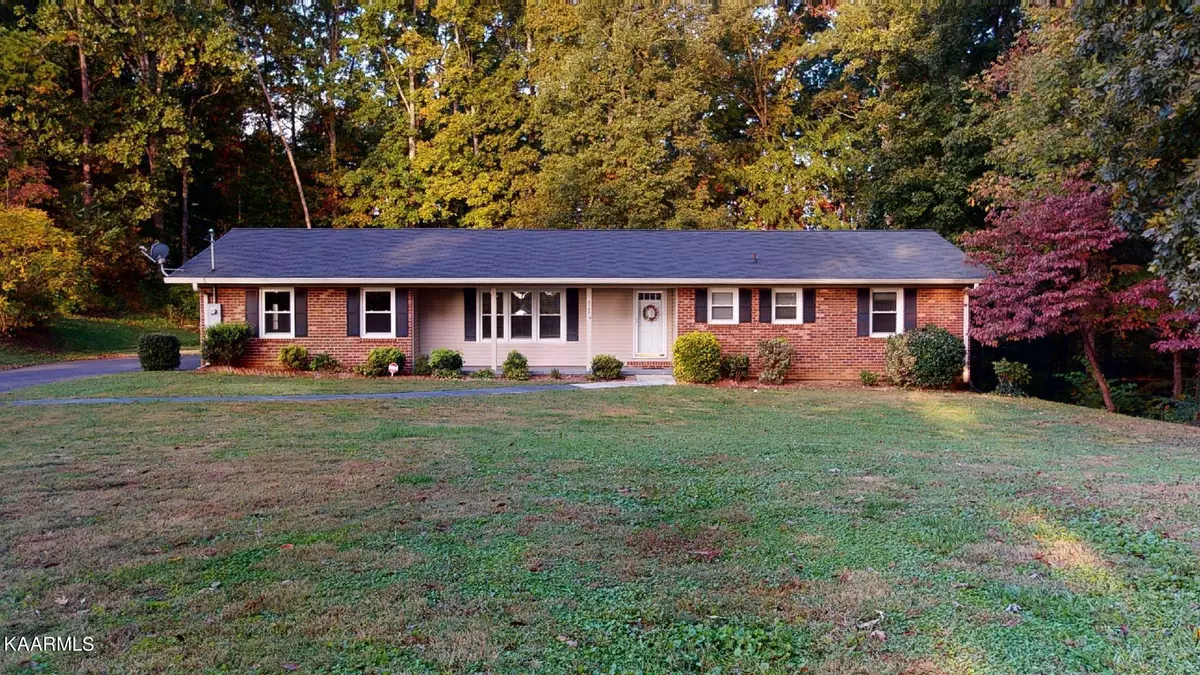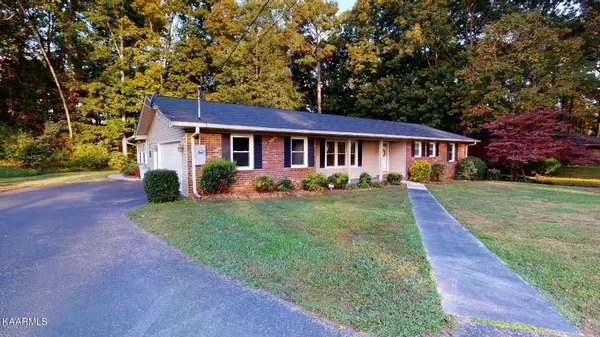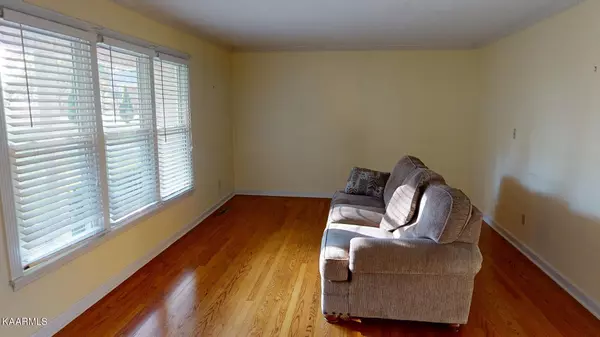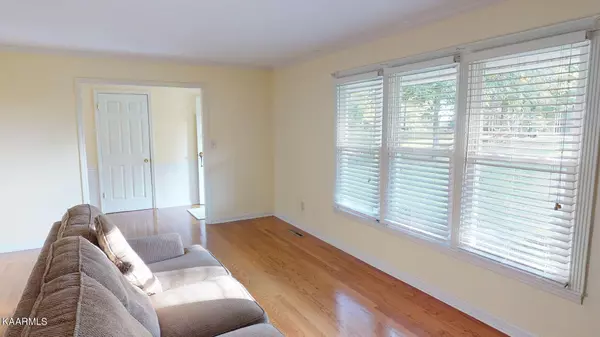$295,000
$290,000
1.7%For more information regarding the value of a property, please contact us for a free consultation.
3705 Northwood DR Cleveland, TN 37312
3 Beds
2 Baths
2,677 SqFt
Key Details
Sold Price $295,000
Property Type Single Family Home
Sub Type Residential
Listing Status Sold
Purchase Type For Sale
Square Footage 2,677 sqft
Price per Sqft $110
Subdivision Northwood Heights Se
MLS Listing ID 1171613
Sold Date 11/09/21
Style Traditional
Bedrooms 3
Full Baths 2
Originating Board East Tennessee REALTORS® MLS
Year Built 1963
Lot Size 0.910 Acres
Acres 0.91
Lot Dimensions 79x293x220x294
Property Description
3 Bedroom, 2 Bath Brick/Vinyl siding home conveniently located in Northwood Subdivision on almost an acre lot. Level front yard with extra large deck coming from the Sunroom overlooking wooded backyard.Hardwoods throughout main level living spaces. Beautiful Sunroom with V-groove stained ceiling. Separate Laundry Room with utility sink and Washer & Dryer to remain. Newer insulated windows, stainless appliances to include Refrigerator, tub/shower combo in Hall Bathroom and copper plumbing. Well maintained older home with partially finished basement with unfinished area for workshop and crawl space entry.. Finished area includes an Office/Bonus Room, as well as a Family Room with wood burning stove and walkout to back patio.PLEASE HAVE ALL OFFERS IN NO LATER THAN 6:30 PM 10/27/21 with a Time Limit of Offer of 2:00 PM Thursday, October, 28th.
Location
State TN
County Bradley County - 47
Area 0.91
Rooms
Family Room Yes
Other Rooms LaundryUtility, Sunroom, Workshop, Bedroom Main Level, Family Room, Mstr Bedroom Main Level
Basement Crawl Space, Partially Finished, Walkout
Interior
Interior Features Eat-in Kitchen
Heating Central, Natural Gas, Other, Electric
Cooling Wall Cooling
Flooring Carpet, Hardwood, Vinyl
Fireplaces Number 1
Fireplaces Type Wood Burning Stove
Fireplace Yes
Appliance Dishwasher, Disposal, Smoke Detector, Refrigerator, Microwave, Washer
Heat Source Central, Natural Gas, Other, Electric
Laundry true
Exterior
Exterior Feature Windows - Insulated, Patio, Porch - Covered, Deck
Parking Features Garage Door Opener, Attached, Side/Rear Entry, Main Level
Garage Spaces 2.0
Garage Description Attached, SideRear Entry, Garage Door Opener, Main Level, Attached
Porch true
Total Parking Spaces 2
Garage Yes
Building
Lot Description Level, Rolling Slope
Faces I-75S to exit 27 Paul Huff Pkwy. Turning Left onto Paul Huff to Right onto Keith Street to Right onto Northwood Dr (Northwood Heights Subdivision) to home on the Left see sign.
Sewer Public Sewer
Water Public
Architectural Style Traditional
Additional Building Storage
Structure Type Vinyl Siding,Brick
Schools
Middle Schools Cleveland
High Schools Cleveland
Others
Restrictions No
Tax ID 042A G 016.00 000
Energy Description Electric, Gas(Natural)
Read Less
Want to know what your home might be worth? Contact us for a FREE valuation!

Our team is ready to help you sell your home for the highest possible price ASAP





