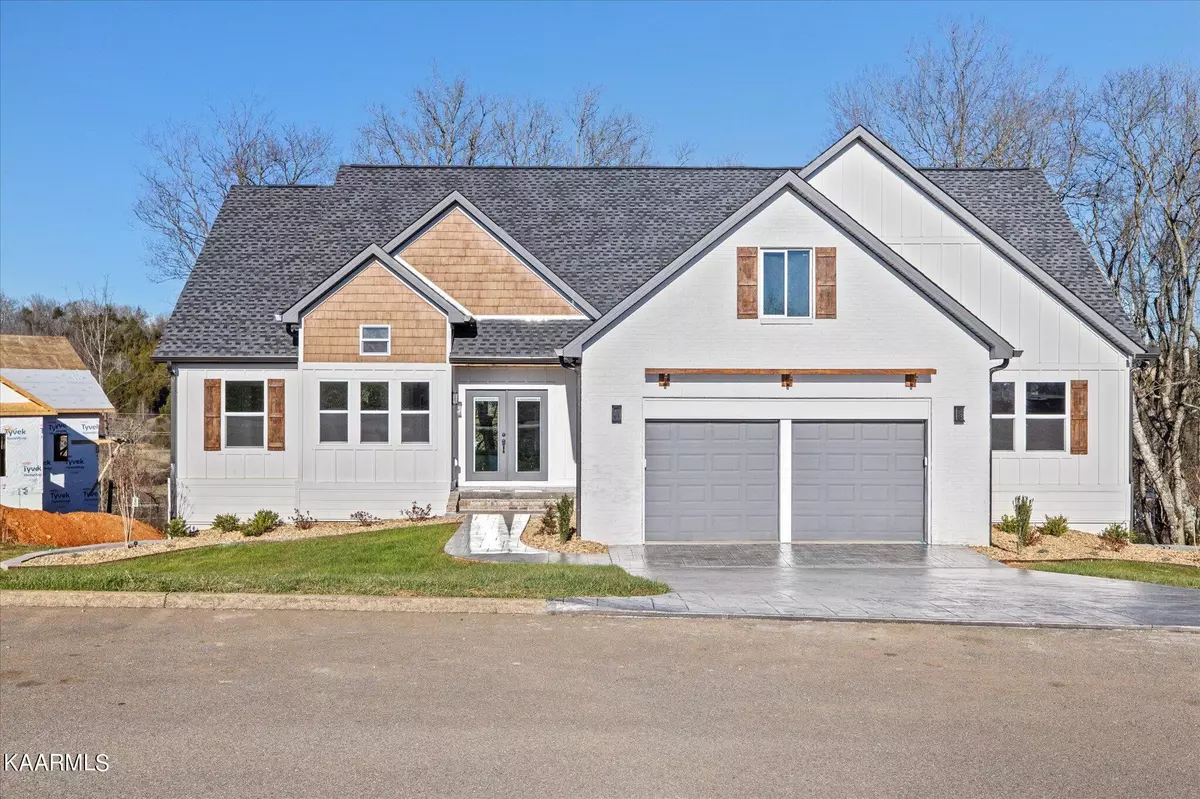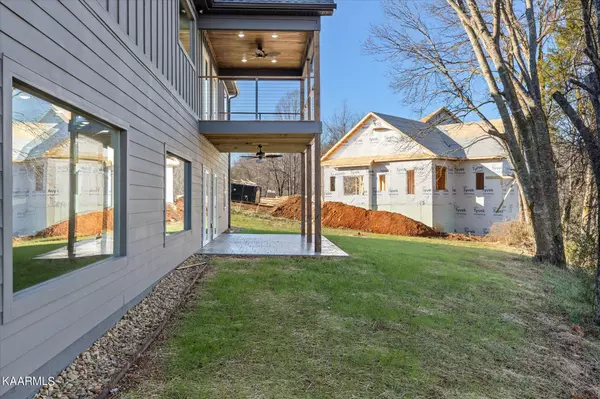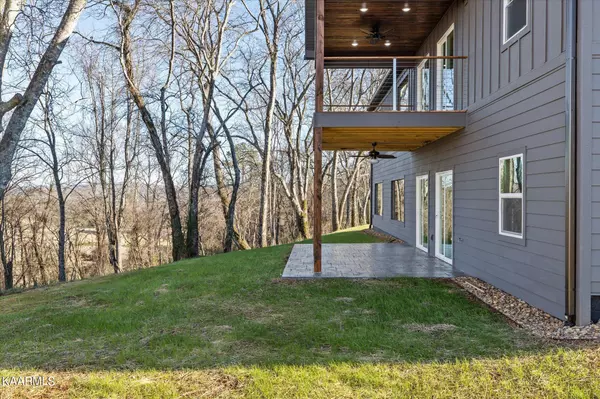$770,000
$789,900
2.5%For more information regarding the value of a property, please contact us for a free consultation.
9401 Shirley Ann Rd Kodak, TN 37764
3 Beds
4 Baths
4,234 SqFt
Key Details
Sold Price $770,000
Property Type Single Family Home
Sub Type Residential
Listing Status Sold
Purchase Type For Sale
Square Footage 4,234 sqft
Price per Sqft $181
Subdivision River Island S/D Unit 2
MLS Listing ID 1176355
Sold Date 02/25/22
Style Craftsman
Bedrooms 3
Full Baths 3
Half Baths 1
HOA Fees $20/ann
Originating Board East Tennessee REALTORS® MLS
Year Built 2022
Lot Size 1.190 Acres
Acres 1.19
Property Description
Do you need room for multi-generational family? Look no further! BRAND NEW, Stunning basement ranch home in Kodak golf course community on over 1 acre with beautiful mountain views, custom stamped concrete driveway, sidewalk and patio. Features include: Open/Split bedroom floor plan with high ceilings; Custom closets thru-out, Tons of windows, Formal Dining room; Living room has gas logs fireplace with built in bookcases; Wide plank hickory hardwood flooring in main living areas; Beautiful open kitchen, pantry, large island with vegetable sink, leathered granite countertops, stainless steel appliances, and subway tile backsplash; Oversized master suite on main level with two walk-in closets, luxury bathroom with free standing soaking tub, beautiful tiled shower, and dual sinks; 2nd & 3rd bedrooms on main level; Large covered deck on the main level; Two Bonus bedrooms and additional bath downstairs with an additional room that is wired for theatre and huge family/entertainment room with fireplace, perfect for add'l living quarters; Another large covered patio for the basement level; All LED lighting throughout and outlets with USB ports.Tons of storage
Location
State TN
County Knox County - 1
Area 1.19
Rooms
Family Room Yes
Other Rooms Basement Rec Room, LaundryUtility, Addl Living Quarter, Extra Storage, Great Room, Family Room, Mstr Bedroom Main Level, Split Bedroom
Basement Finished, Walkout
Dining Room Eat-in Kitchen, Formal Dining Area
Interior
Interior Features Island in Kitchen, Walk-In Closet(s), Eat-in Kitchen
Heating Central, Propane, Electric
Cooling Central Cooling, Ceiling Fan(s)
Flooring Hardwood, Tile, Sustainable
Fireplaces Number 2
Fireplaces Type Gas, Ventless, Gas Log
Fireplace Yes
Appliance Dishwasher, Smoke Detector, Microwave
Heat Source Central, Propane, Electric
Laundry true
Exterior
Exterior Feature Windows - Vinyl, Windows - Insulated, Patio, Porch - Covered, Prof Landscaped, Deck, Doors - Energy Star
Parking Features Garage Door Opener, Main Level
Garage Spaces 2.0
Garage Description Garage Door Opener, Main Level
Amenities Available Golf Course
View Mountain View, Golf Course, Wooded
Porch true
Total Parking Spaces 2
Garage Yes
Building
Lot Description Corner Lot
Faces Take TN-66/Winfield Dunn Pkwy for 6.6 miles to a left onto Douglas Damn Rd/TN-139, Travel this for 1.3 miles and keep right to stay on Douglas Dam Rd for another 1.9 miles. Left onto Kodak Rd follow for 3.4 miles to a left onto Clyde Ed Rd for 0.2 miles to a left onto Shirley Ann Rd. See sign on LEFT.
Sewer Septic Tank
Water Public
Architectural Style Craftsman
Structure Type Fiber Cement,Brick
Others
Restrictions Yes
Tax ID 100PB055
Energy Description Electric, Propane
Read Less
Want to know what your home might be worth? Contact us for a FREE valuation!

Our team is ready to help you sell your home for the highest possible price ASAP






