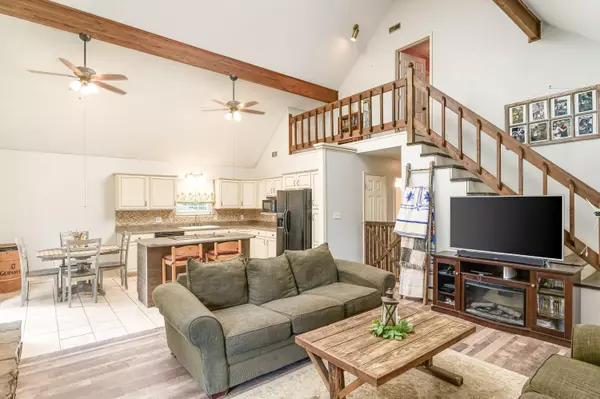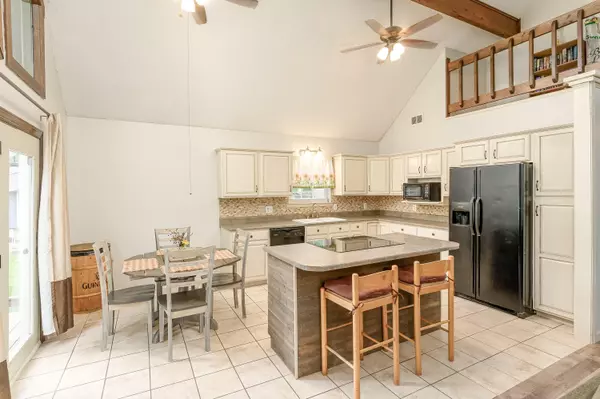$287,500
$290,000
0.9%For more information regarding the value of a property, please contact us for a free consultation.
120 Sunburst CT Cleveland, TN 37312
4 Beds
3 Baths
2,400 SqFt
Key Details
Sold Price $287,500
Property Type Single Family Home
Sub Type Residential
Listing Status Sold
Purchase Type For Sale
Square Footage 2,400 sqft
Price per Sqft $119
Subdivision Mapleton Hill
MLS Listing ID 1158994
Sold Date 08/27/21
Style A-Frame
Bedrooms 4
Full Baths 3
Originating Board East Tennessee REALTORS® MLS
Year Built 1983
Lot Size 0.330 Acres
Acres 0.33
Property Description
NORTH CLEVELAND + FINISHED BASEMENT + POOL - This charming A Frame home welcomes you with an oversized deck that's perfect for grilling and enjoying relaxing summer evenings. As you enter the home, floor to ceiling windows, tall cathedral ceilings, and a two story stone fireplace welcome you into the living room. The open floorplan continues into the kitchen with stainless appliances, island workspace, and breakfast nook. The main level primary bedroom is your own private retreat. An additional bedroom and full bathroom with a double bowl vanity rounds off the first floor. Upstairs, an additional bedroom, full bathroom and large storage closet offers plenty of privacy. A full finished basement offers a bedroom and full bathroom. The bonus room/den has endless potential for a media room, office, rec area, etc. Enjoy the weekends relaxing by the above ground pool in the fenced backyard. A detached storage building is great for additional storage or a handyman's workshop. Conveniently located in North Cleveland just minutes from shops and restaurants the city has to offer, all this home is missing is you!
Location
State TN
County Bradley County - 47
Area 0.33
Rooms
Family Room Yes
Other Rooms LaundryUtility, Family Room, Mstr Bedroom Main Level
Basement Finished
Dining Room Breakfast Bar, Eat-in Kitchen
Interior
Interior Features Island in Kitchen, Breakfast Bar, Eat-in Kitchen
Heating Central, Electric
Cooling Central Cooling
Flooring Carpet, Vinyl, Tile
Fireplaces Number 1
Fireplaces Type Stone, Gas Log
Fireplace Yes
Appliance Dishwasher, Disposal, Microwave
Heat Source Central, Electric
Laundry true
Exterior
Exterior Feature Windows - Vinyl, Fence - Privacy, Pool - Swim(Abv Grd), Deck
Parking Features Attached, Carport
Garage Spaces 1.0
Garage Description Attached, Carport, Attached
View Mountain View
Total Parking Spaces 1
Garage Yes
Building
Lot Description Cul-De-Sac, Level
Faces From 25th/Keith St, head NE on Keith St, turn left onto Mouse Creek Rd, turn right onto Windtrace Dr, right onto Sunburst Ct, home is in cul-de-sac. SOP.
Sewer Public Sewer
Water Public
Architectural Style A-Frame
Additional Building Storage
Structure Type Vinyl Siding,Frame
Schools
Middle Schools Cleveland
High Schools Cleveland
Others
Restrictions Yes
Tax ID 027J N 005.00 000
Energy Description Electric
Read Less
Want to know what your home might be worth? Contact us for a FREE valuation!

Our team is ready to help you sell your home for the highest possible price ASAP





