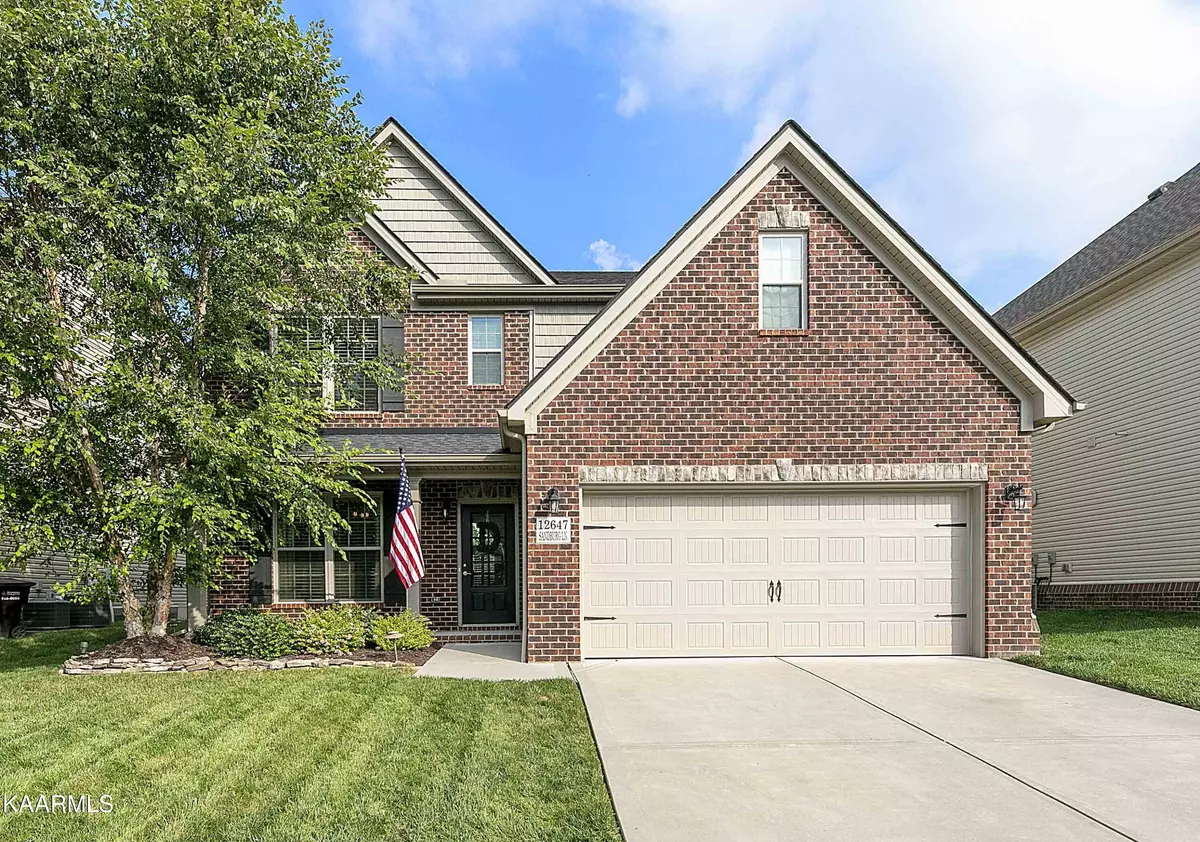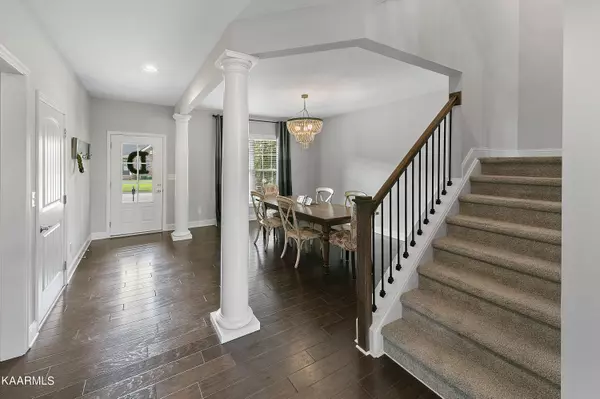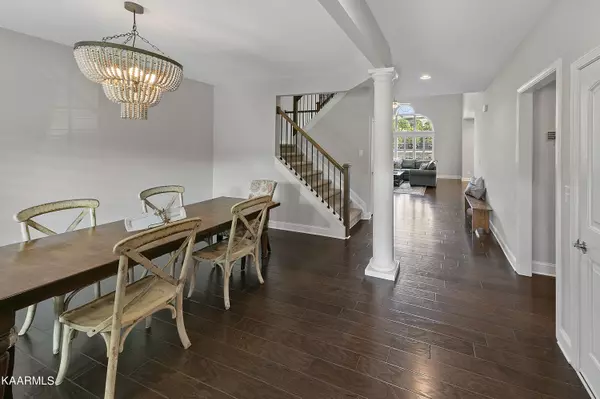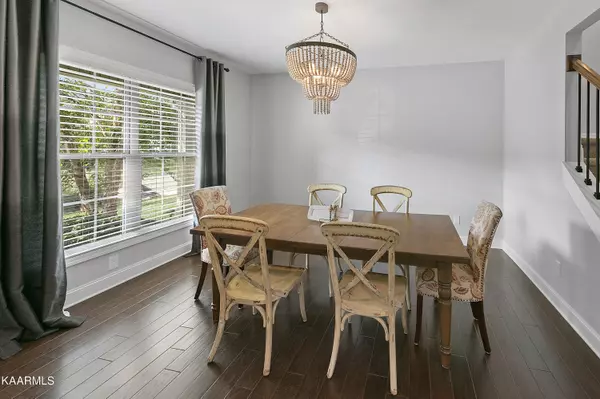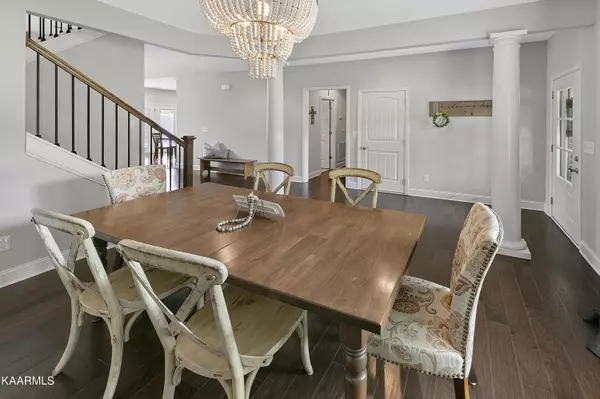$560,000
$515,000
8.7%For more information regarding the value of a property, please contact us for a free consultation.
12647 Sandburg LN Knoxville, TN 37922
4 Beds
3 Baths
2,490 SqFt
Key Details
Sold Price $560,000
Property Type Single Family Home
Sub Type Residential
Listing Status Sold
Purchase Type For Sale
Square Footage 2,490 sqft
Price per Sqft $224
Subdivision Shady Glen S/D Unit I
MLS Listing ID 1203653
Sold Date 10/12/22
Style Traditional
Bedrooms 4
Full Baths 3
HOA Fees $25/ann
Originating Board East Tennessee REALTORS® MLS
Year Built 2017
Lot Size 6,969 Sqft
Acres 0.16
Lot Dimensions 55x120
Property Description
Located in West Knoxville, this adorable home has curb appeal and a warm modern feel in the interior. This open concept home boasts rich warm floors, a vaulted ceiling in the main living area, oversized windows for lots of natural light, and floor to ceiling stack stone fireplace. A spacious eat-in kitchen boasts ample counter space, plenty of storage, gas cooktop, subway tile, pantry and stainless appliances. A guest bedroom/home office with full bath and a formal dining space which could be converted to additional living space complete the lower level. Upstairs contains the remaining three bedrooms which includes the primary suite with a beautiful bath offering dual sinks, walk-in shower and soaking tub. The back yard has a fence and a line of mature trees for privacy. MORE A spacious patio offers room to entertain outdoors and the yard could be filled with flower beds, a swing set, firepit or putting green!
Location
State TN
County Knox County - 1
Area 0.16
Rooms
Other Rooms LaundryUtility, Bedroom Main Level, Extra Storage, Breakfast Room
Basement Slab
Dining Room Eat-in Kitchen, Formal Dining Area, Breakfast Room
Interior
Interior Features Cathedral Ceiling(s), Pantry, Walk-In Closet(s), Eat-in Kitchen
Heating Central, Natural Gas, Electric
Cooling Central Cooling, Ceiling Fan(s)
Flooring Carpet, Hardwood, Tile
Fireplaces Number 1
Fireplaces Type Stone, Gas Log
Fireplace Yes
Appliance Dishwasher, Tankless Wtr Htr, Smoke Detector, Self Cleaning Oven, Microwave
Heat Source Central, Natural Gas, Electric
Laundry true
Exterior
Exterior Feature Window - Energy Star, Fence - Privacy, Prof Landscaped, Cable Available (TV Only)
Parking Features Garage Door Opener, Attached, Main Level
Garage Spaces 2.0
Garage Description Attached, Garage Door Opener, Main Level, Attached
View Country Setting
Total Parking Spaces 2
Garage Yes
Building
Lot Description Level
Faces Northshore Drive past Concord Road roundabout, to Shady Glen on Left, second left, third house on right.
Sewer Public Sewer
Water Public
Architectural Style Traditional
Structure Type Vinyl Siding,Brick,Frame
Schools
Middle Schools Farragut
High Schools Farragut
Others
Restrictions Yes
Tax ID 169CD029
Energy Description Electric, Gas(Natural)
Read Less
Want to know what your home might be worth? Contact us for a FREE valuation!

Our team is ready to help you sell your home for the highest possible price ASAP


