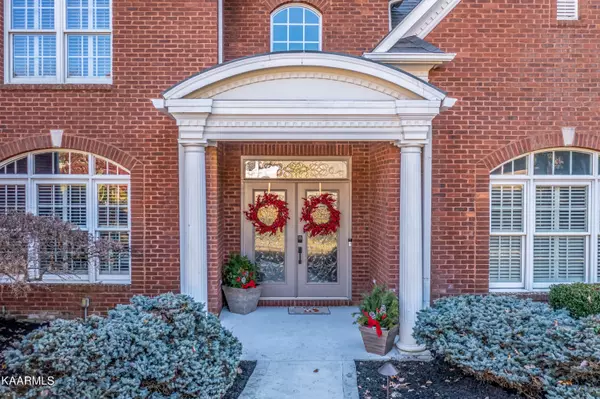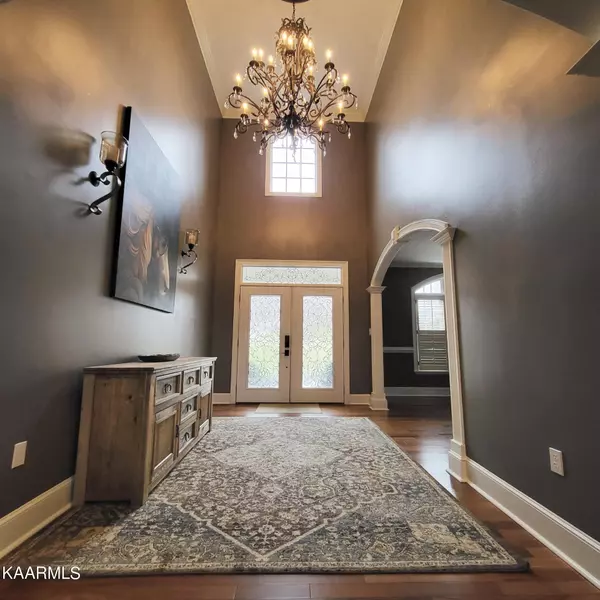$935,900
$935,900
For more information regarding the value of a property, please contact us for a free consultation.
1081 St Ives CT Morristown, TN 37814
5 Beds
7 Baths
6,819 SqFt
Key Details
Sold Price $935,900
Property Type Single Family Home
Sub Type Residential
Listing Status Sold
Purchase Type For Sale
Square Footage 6,819 sqft
Price per Sqft $137
Subdivision Franklin Square
MLS Listing ID 1175348
Sold Date 03/29/22
Style Traditional
Bedrooms 5
Full Baths 4
Half Baths 3
Originating Board East Tennessee REALTORS® MLS
Year Built 1997
Lot Size 0.730 Acres
Acres 0.73
Lot Dimensions 142x172x27x190
Property Description
Incredible! (MOVE IN READY!!! NEW HIGH-QUALITY FURNISHINGS THROUGHOUT ARE NEGOTIABLE) This executive home is located in one of Hamblen Counties most desired communities with NO HOA. This home has been tastefully updated throughout. Enjoy sitting in your beautiful living room with 20' ceilings as well as a custom built-in entertainment center! Enjoy a night with friends in the theater room around your custom-built wet bar with refrigerator and ice maker. Play a game of pool, darts, football or put on your 3D theater glasses and enjoy a movie. Bring your family, your housekeeper, your caretake, etc. and allow them to experience their OWN PERSONAL LIVING QUARTERS on the lower level WITH A SEPARATE DRIVEWAY AND ENTRANCE. Relax in your elegant master suite on the main level with a sunny sitting room or spoil yourself in the recently remodeled elegant master bathroom with his and her walk in closet with built-ins. This home has 5 bedrooms, 4 full baths, 3 half baths, and 3 fireplaces: (2) gas (1) wood burning. Each of the bedrooms have private bathrooms and walk in closets. The large recently rebuilt deck is the perfect place to relax and enjoy your view. An invisible underground fencing system surrounds the property to protect your fur babies from escaping. Also includes a new direct connect gas grill. No need to struggle with LP tanks or worry about running out of gas while entertaining. Hvac units have all been recently installed. Two of which are dual fuel High Efficiency Trane units, and the other two units are newly installed December 1st, 2021. This home is a move in ready highly energy efficient smart home with pleasingly low utility cost. An absolute must see!!
Location
State TN
County Hamblen County - 38
Area 0.73
Rooms
Family Room Yes
Other Rooms LaundryUtility, Sunroom, Addl Living Quarter, Extra Storage, Breakfast Room, Great Room, Family Room, Mstr Bedroom Main Level, Split Bedroom
Basement Finished, Partially Finished, Walkout
Dining Room Eat-in Kitchen, Formal Dining Area, Breakfast Room
Interior
Interior Features Dry Bar, Island in Kitchen, Pantry, Walk-In Closet(s), Eat-in Kitchen
Heating Central, Heat Pump, Natural Gas, Electric
Cooling Central Cooling
Flooring Marble, Carpet, Hardwood, Tile
Fireplaces Number 3
Fireplaces Type Gas, Wood Burning, Gas Log
Fireplace Yes
Appliance Central Vacuum, Dishwasher, Disposal, Dryer, Gas Grill, Gas Stove, Smoke Detector, Refrigerator, Microwave, Washer
Heat Source Central, Heat Pump, Natural Gas, Electric
Laundry true
Exterior
Exterior Feature Window - Energy Star, Windows - Vinyl, Windows - Insulated, Deck, Doors - Energy Star
Parking Features RV Garage, Garage Door Opener, Basement, Side/Rear Entry, Main Level
Garage Spaces 3.0
Garage Description SideRear Entry, Basement, Garage Door Opener, Main Level
View Seasonal Mountain
Total Parking Spaces 3
Garage Yes
Building
Lot Description Cul-De-Sac
Faces Highway 11E to White Ave to Colonial Drive, continue to St. Ives Ct. home is in cul-de-sac on left.
Sewer Public Sewer
Water Public
Architectural Style Traditional
Structure Type Brick,Block
Others
Restrictions Yes
Tax ID 032M C 014.00 000
Energy Description Electric, Gas(Natural)
Acceptable Financing Conventional
Listing Terms Conventional
Read Less
Want to know what your home might be worth? Contact us for a FREE valuation!

Our team is ready to help you sell your home for the highest possible price ASAP






