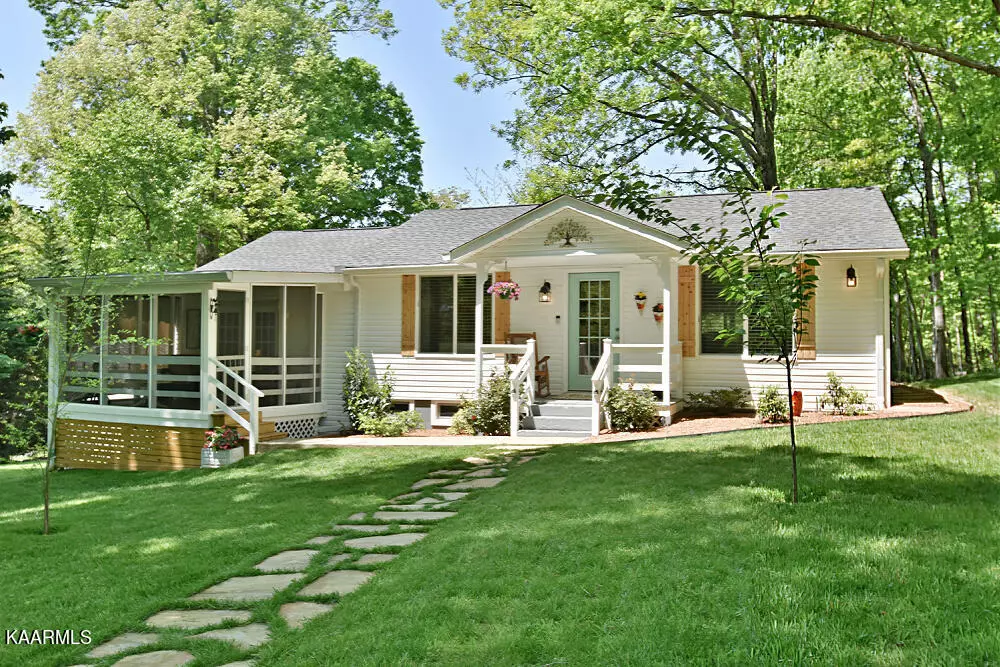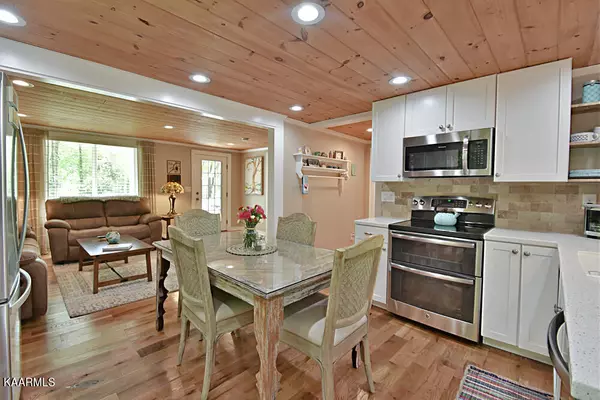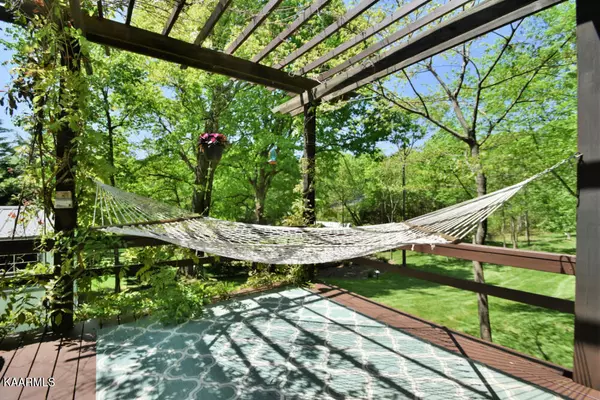$375,000
$360,000
4.2%For more information regarding the value of a property, please contact us for a free consultation.
7629 Highway 70 Lenoir City, TN 37772
2 Beds
2 Baths
1,100 SqFt
Key Details
Sold Price $375,000
Property Type Single Family Home
Sub Type Residential
Listing Status Sold
Purchase Type For Sale
Square Footage 1,100 sqft
Price per Sqft $340
MLS Listing ID 1193186
Sold Date 07/19/22
Style Cottage
Bedrooms 2
Full Baths 2
Originating Board East Tennessee REALTORS® MLS
Year Built 1950
Lot Size 4.020 Acres
Acres 4.02
Property Sub-Type Residential
Property Description
You will feel like you've taken a step back in time as you travel the drive and arrive at this lovely country cottage with 4+ completely fenced acres surrounded by upper-end homes. Great location, this property backs to Avalon Golf/County Club & is convenient to all of W. Knoxville & Lenoir City. This home is like new with a brand new kitchen, doors, and so much more. New walk-in tile shower in owners suite with access to a new screened front porch overlooking a private garden. Tranquility at its best. The expansive back deck built for entertaining & relaxation beckons you to the enjoy the hammock while you listen to the sound of the chirping birds. The rear acreage provides plenty of room to build a custom home with complete privacy. In addition to many other upgrades and improvements... Completely remodeled to the studs in 2016, and remodeled from 2020-2022, offering an open floor plan, hardwood flooring & T&G ceilings. updated electrical, panel, outlets/switches & light fixtures, plumbing, walls, & all insulation, windows/doors, kitchen completely updated with exceptional style and care. New roof, siding, sealed crawl space with commercial grade dehumidifier, new drain field installed in 2022. Completely revamped driveway with updated landscaping to include various trees, plants and grassed areas. New storage barn remains with the home.
Location
State TN
County Loudon County - 32
Area 4.02
Rooms
Other Rooms LaundryUtility, Workshop, Bedroom Main Level, Extra Storage, Mstr Bedroom Main Level, Split Bedroom
Basement Crawl Space, Outside Entr Only
Dining Room Eat-in Kitchen
Interior
Interior Features Eat-in Kitchen
Heating Central, Heat Pump, Electric
Cooling Central Cooling, Ceiling Fan(s)
Flooring Carpet, Hardwood, Tile
Fireplaces Type None
Fireplace No
Window Features Drapes
Appliance Dishwasher, Dryer, Self Cleaning Oven, Refrigerator, Microwave, Washer
Heat Source Central, Heat Pump, Electric
Laundry true
Exterior
Exterior Feature Windows - Insulated, Fenced - Yard, Porch - Covered, Porch - Screened, Deck, Doors - Energy Star
Parking Features Other
Garage Description Other
View Country Setting, Wooded, Seasonal Mountain
Garage No
Building
Lot Description Private, Wooded, Irregular Lot, Level, Rolling Slope
Faces Kingston Pike/Hwy 70 West, past Avalon to home on right. Sign on property. Narrow entrance. Large Wood gate at front.
Sewer Septic Tank, Perc Test On File
Water Public
Architectural Style Cottage
Additional Building Storage, Workshop
Structure Type Vinyl Siding,Block,Frame
Schools
Middle Schools North
High Schools Loudon
Others
Restrictions No
Tax ID 010 127.00
Energy Description Electric
Read Less
Want to know what your home might be worth? Contact us for a FREE valuation!

Our team is ready to help you sell your home for the highest possible price ASAP





