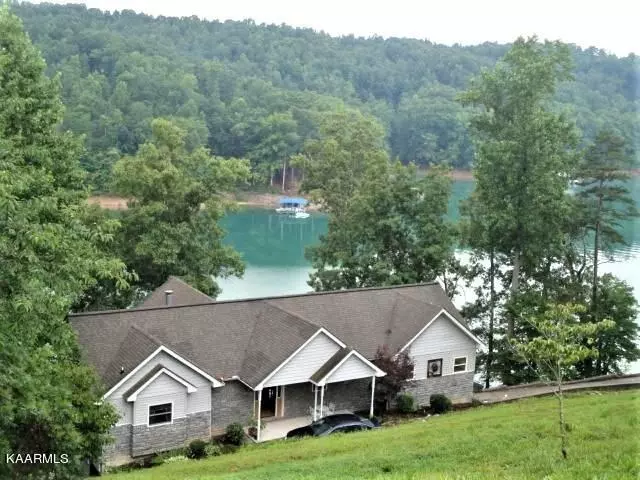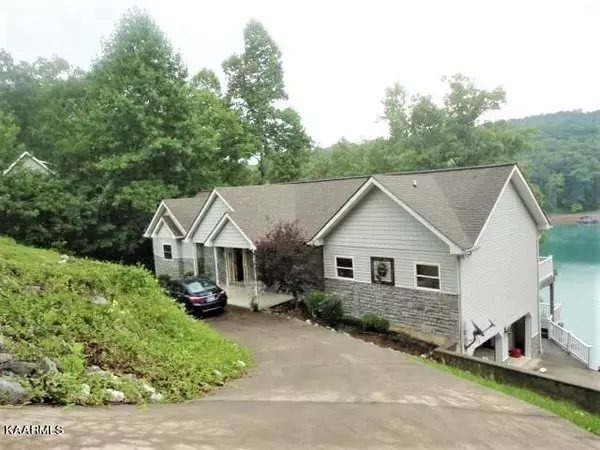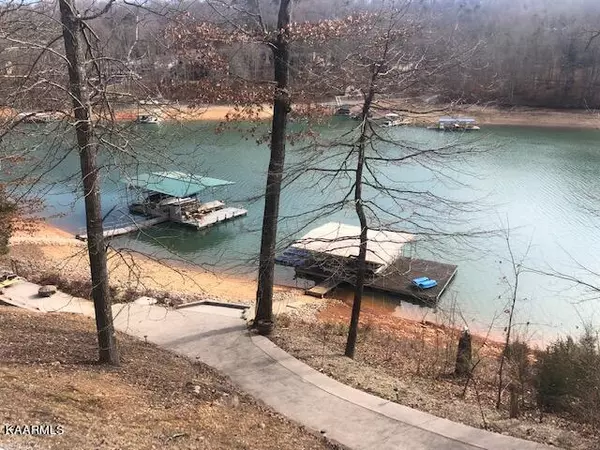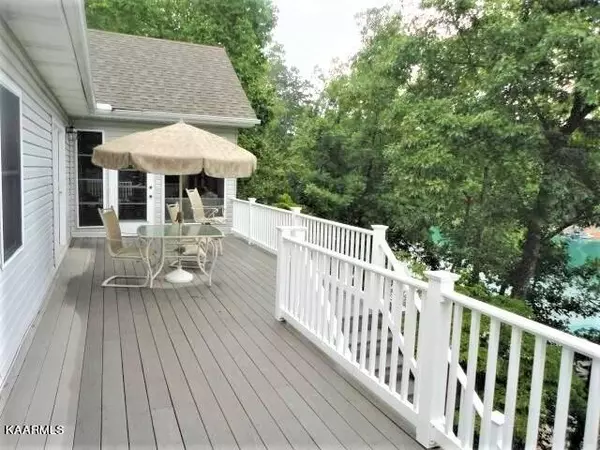$925,000
$1,054,000
12.2%For more information regarding the value of a property, please contact us for a free consultation.
689 Big Creek Rd Lafollette, TN 37766
4 Beds
3 Baths
3,062 SqFt
Key Details
Sold Price $925,000
Property Type Single Family Home
Sub Type Residential
Listing Status Sold
Purchase Type For Sale
Square Footage 3,062 sqft
Price per Sqft $302
Subdivision Big Creek 7
MLS Listing ID 1179176
Sold Date 03/11/22
Style Traditional
Bedrooms 4
Full Baths 3
Originating Board East Tennessee REALTORS® MLS
Year Built 2004
Lot Size 0.660 Acres
Acres 0.66
Lot Dimensions 96.54 x 250.972
Property Description
This custom built 4BR/3BTh lake front home is designed to capture breathtaking lake views from almost every room. The home sits on .66 acres with over 222' of deep water lake frontage. Interior features include open floor plan with top-of-line custom cabinetry, Corian counter tops and an island with eat in bar, tongue & groove ceiling, hardwood & luxury wood vinyl, screened porch/year around porch. Lots of closet space throughout. Maintenance free siding and decking make it easier for you to enjoy the lake. Easy access to lake. Double slip covered dock with swim platform 2 boat lift & 2 jet ski ports included. Easy access to the lake by way of concrete golf cart path.
Location
State TN
County Campbell County - 37
Area 0.66
Rooms
Family Room Yes
Other Rooms Basement Rec Room, LaundryUtility, Sunroom, Extra Storage, Great Room, Family Room, Mstr Bedroom Main Level
Basement Finished, Walkout
Interior
Interior Features Cathedral Ceiling(s), Island in Kitchen, Walk-In Closet(s), Eat-in Kitchen
Heating Central, Electric
Cooling Central Cooling, Ceiling Fan(s)
Flooring Carpet, Hardwood, Tile
Fireplaces Number 1
Fireplaces Type Other, Stone, Wood Burning
Fireplace Yes
Appliance Dishwasher, Smoke Detector, Self Cleaning Oven, Security Alarm, Refrigerator, Microwave
Heat Source Central, Electric
Laundry true
Exterior
Exterior Feature Windows - Vinyl, Windows - Insulated, Patio, Porch - Covered, Porch - Enclosed, Deck, Dock
Garage Garage Door Opener, Attached, Basement, Side/Rear Entry
Garage Spaces 2.0
Garage Description Attached, SideRear Entry, Basement, Garage Door Opener, Attached
View Lake
Porch true
Total Parking Spaces 2
Garage Yes
Building
Lot Description Cul-De-Sac, Waterfront Access, Lakefront, Lake Access, Current Dock Permit on File
Faces From I-75 take Veterans Memorial Hwy./US-25W. N for 6.2 miles, Turn right onto Hunters Branch Rd. for 0.5 mi. then turn right onto Demory Rd. Travel 5.7 miles stay to the right onto Grantsboro Rd., turn right onto Chestnut Stump Rd. for 0.5 mi., turn left onto Axley Rd., Axley Rd. ends at Big Creek Rd., Turn left onto Big Creek Rd., house will be at the end of the street before you curve to the left at cul-de-sac.
Sewer Septic Tank
Water Public
Architectural Style Traditional
Structure Type Stone,Vinyl Siding,Frame,Brick
Others
Restrictions Yes
Tax ID 117J C 014.00 000
Energy Description Electric
Acceptable Financing New Loan, Cash, Conventional
Listing Terms New Loan, Cash, Conventional
Read Less
Want to know what your home might be worth? Contact us for a FREE valuation!

Our team is ready to help you sell your home for the highest possible price ASAP






