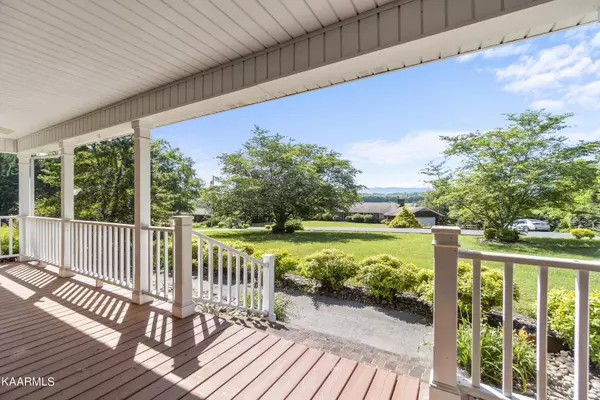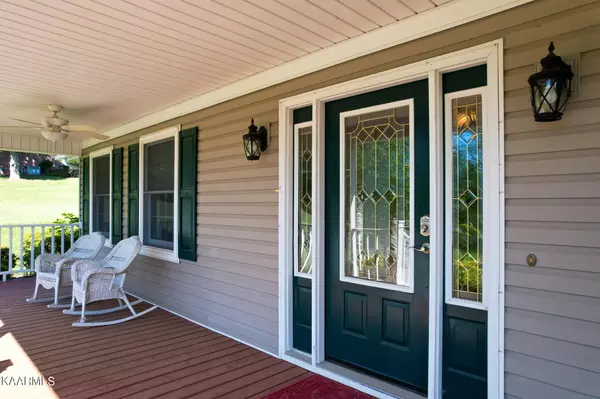$450,000
$465,000
3.2%For more information regarding the value of a property, please contact us for a free consultation.
229 Belton Ave Newport, TN 37821
5 Beds
4 Baths
3,084 SqFt
Key Details
Sold Price $450,000
Property Type Single Family Home
Sub Type Residential
Listing Status Sold
Purchase Type For Sale
Square Footage 3,084 sqft
Price per Sqft $145
MLS Listing ID 1194238
Sold Date 07/29/22
Style Contemporary,Traditional
Bedrooms 5
Full Baths 3
Half Baths 1
Originating Board East Tennessee REALTORS® MLS
Year Built 1997
Lot Size 0.770 Acres
Acres 0.77
Property Description
LOOKING FOR A METICULOUSLY MAINTAINED 5BR/3.5BA ESTATE HOME WITH BEAUTIFUL MOUNTAIN VIEWS IN NEWPORT? THIS IS IT! 2 MAIN LEVEL MASTERS EACH WITH OWN FULL BATH AND WALK IN CLOSET * OPEN LIVING AREA * EAT IN KITCHEN W/ SS APPLIANCES AND BRAND NEW DOUBLE OVEN * FORMAL DINING ROOM * OFFICE WITH HALF BATH * TILED MUD ROOM UPON ENTRY FROM HUGE 3 CAR GARAGE W/ WORKSHOP/UTILITY AREA. UPSTAIRS FEATURES 3 SPACIOUS BR'S WITH WALK IN CLOSETS AND A FULL BATH * EXCESS STORAGE SPACE FLANKS HALLWAY * 5TH BR WOULD BE A GREAT MULTI-USE ROOM OR DEN. FRONT AND BACK COVERED PORCHES * LEVEL LOT * PROFESSIONALLY LANDSCAPED WITH TREES AND SHRUBS
Location
State TN
County Cocke County - 39
Area 0.77
Rooms
Family Room Yes
Other Rooms LaundryUtility, DenStudy, Workshop, Bedroom Main Level, Extra Storage, Breakfast Room, Family Room, Mstr Bedroom Main Level
Basement Crawl Space
Dining Room Eat-in Kitchen, Formal Dining Area
Interior
Interior Features Pantry, Walk-In Closet(s), Eat-in Kitchen
Heating Central, Heat Pump, Natural Gas, Electric
Cooling Central Cooling, Ceiling Fan(s)
Flooring Carpet, Hardwood, Tile
Fireplaces Number 1
Fireplaces Type Brick, Gas Log
Fireplace Yes
Appliance Dishwasher, Smoke Detector, Self Cleaning Oven, Security Alarm, Microwave
Heat Source Central, Heat Pump, Natural Gas, Electric
Laundry true
Exterior
Exterior Feature Windows - Bay, Window - Energy Star, Porch - Covered, Prof Landscaped, Doors - Energy Star
Parking Features Garage Door Opener, Attached, RV Parking, Side/Rear Entry, Main Level
Garage Spaces 3.0
Garage Description Attached, RV Parking, SideRear Entry, Garage Door Opener, Main Level, Attached
View Mountain View, Seasonal Lake View, Country Setting
Total Parking Spaces 3
Garage Yes
Building
Lot Description River, Level
Faces FROM I-40 EXIT# 435 (GATLINBURG/NEWPORT) GO HWY 321 N 1.4 MILES, RIGHT @ WALGREENS ONTO HWY 25/70 EAST THRU DOWNTOWN FOR 1.2 MILES, RIGHT ON BELTON AVE JUST BEFORE CROSSING PIGEON RIVER, HOME ON RHS!
Sewer Public Sewer
Water Public
Architectural Style Contemporary, Traditional
Structure Type Vinyl Siding,Brick,Frame
Others
Restrictions No
Tax ID 056C G 012.00 000
Energy Description Electric, Gas(Natural)
Read Less
Want to know what your home might be worth? Contact us for a FREE valuation!

Our team is ready to help you sell your home for the highest possible price ASAP





