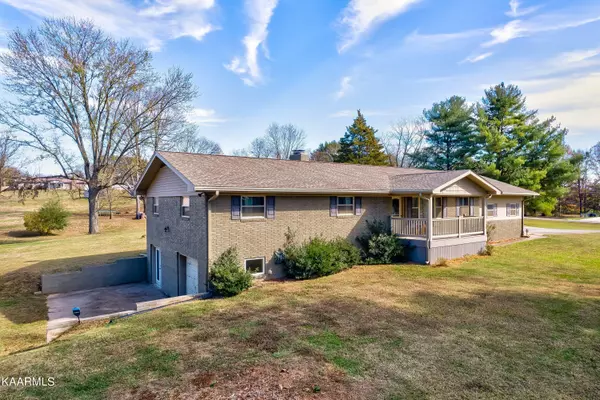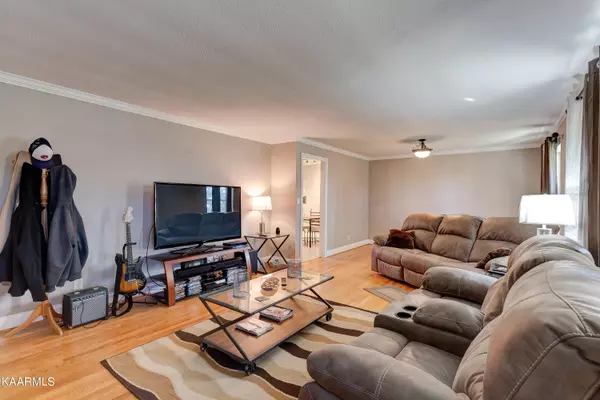$410,000
$425,000
3.5%For more information regarding the value of a property, please contact us for a free consultation.
4005 Kimsey St Rockford, TN 37853
3 Beds
2 Baths
1,852 SqFt
Key Details
Sold Price $410,000
Property Type Single Family Home
Sub Type Residential
Listing Status Sold
Purchase Type For Sale
Square Footage 1,852 sqft
Price per Sqft $221
Subdivision James P Anderson Property
MLS Listing ID 1211845
Sold Date 01/05/23
Style Traditional
Bedrooms 3
Full Baths 2
Originating Board East Tennessee REALTORS® MLS
Year Built 1963
Lot Size 1.200 Acres
Acres 1.2
Property Description
CHARMING COZY RANCHER ON OVER AN ACRE IN ROCKFORD!! 3BR/2BA.This gorgeous home features hardwood floors throughout. Tons of Natural lighting from the large windows in the living room. Beautiful granite counter tops in the kitchen with stainless steel appliances. Bonus office/den with fireplace off of the kitchen. Primary bathroom features a gorgeous standing tile shower and secondary bathroom has a tub/shower combo with tile surround. Large detached garage/workshop for all the outdoor toys you can fit. This home also features a partially finished basement with a secondary fireplace. Plenty of level ground to fence in the back yard and create your own oasis. CALL TODAY TO SCHEDULE YOUR SHOWING!
Location
State TN
County Blount County - 28
Area 1.2
Rooms
Other Rooms LaundryUtility, DenStudy, Bedroom Main Level, Mstr Bedroom Main Level
Basement Partially Finished, Walkout
Dining Room Eat-in Kitchen
Interior
Interior Features Eat-in Kitchen
Heating Central, Heat Pump, Electric
Cooling Central Cooling, Ceiling Fan(s)
Flooring Carpet, Hardwood, Tile
Fireplaces Number 2
Fireplaces Type Brick, Stone
Fireplace Yes
Appliance Dishwasher, Disposal, Microwave
Heat Source Central, Heat Pump, Electric
Laundry true
Exterior
Exterior Feature Patio
Parking Features Attached, Basement, Detached, Side/Rear Entry
Garage Description Attached, Detached, SideRear Entry, Basement, Attached
View Country Setting
Porch true
Garage No
Building
Lot Description Corner Lot, Level, Rolling Slope
Faces From US-129 N, Turn right onto S Singleton Station Rd, Turn Left onto Kimsey St, House will be on the Left.
Sewer Septic Tank
Water Public
Architectural Style Traditional
Additional Building Workshop
Structure Type Brick,Block
Schools
Middle Schools Eagleton
High Schools Heritage
Others
Restrictions No
Tax ID 018G A 032.00
Energy Description Electric
Read Less
Want to know what your home might be worth? Contact us for a FREE valuation!

Our team is ready to help you sell your home for the highest possible price ASAP






