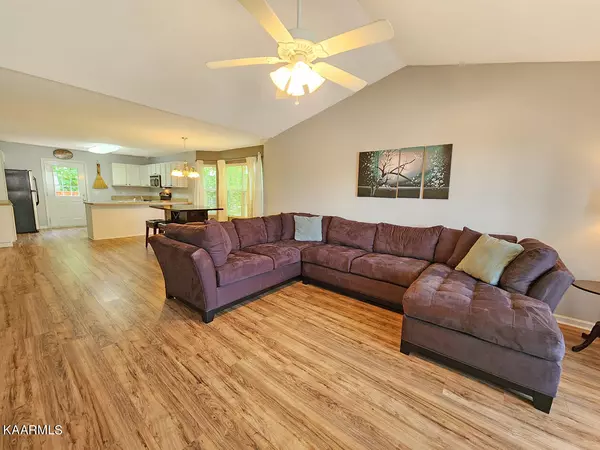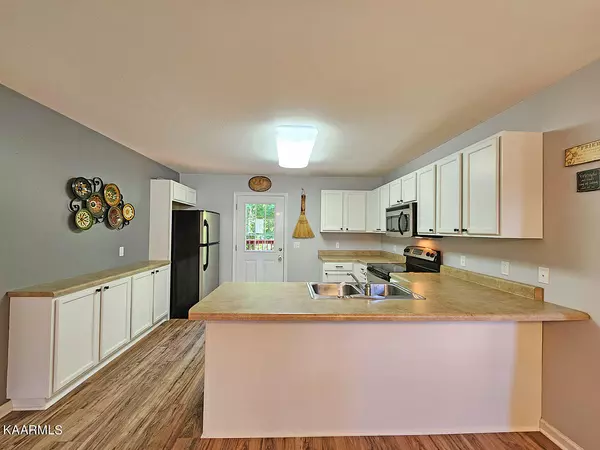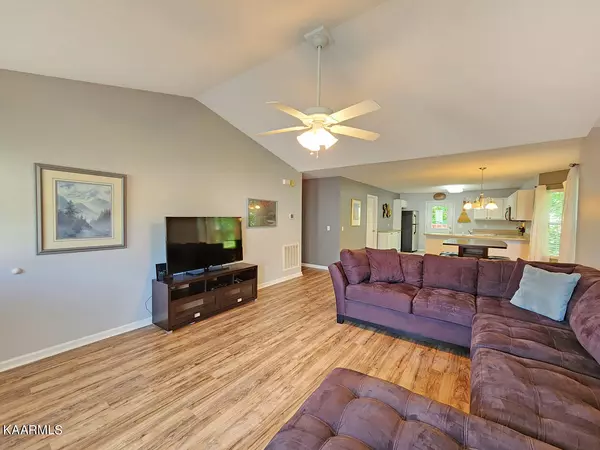$310,000
$329,900
6.0%For more information regarding the value of a property, please contact us for a free consultation.
2422 Cross View DR Pigeon Forge, TN 37863
2 Beds
2 Baths
1,200 SqFt
Key Details
Sold Price $310,000
Property Type Single Family Home
Sub Type Residential
Listing Status Sold
Purchase Type For Sale
Square Footage 1,200 sqft
Price per Sqft $258
Subdivision Mountain Brook
MLS Listing ID 1206092
Sold Date 01/24/23
Style Cottage,Traditional
Bedrooms 2
Full Baths 2
HOA Fees $40/mo
Originating Board East Tennessee REALTORS® MLS
Year Built 2008
Lot Size 435 Sqft
Acres 0.01
Property Description
AMAZING LOCATION. This lovingly maintained 2 BEDROOM 2BATH home is located the heart of Pigeon Forge in a cul-de-sac. Look out the front of the home to see a beautiful view of the Smoky Mountains and Ferris Wheel during the day and The Island's lights at night! Owner enjoys spending summer evenings watching Dollywood's and 4th of July fireworks from her front porch. Great open floor plan - bright living room with CATHEDRAL CEILINGS, GLEAMING NEW FLOORS, spacious kitchen with AMPLE COUNTER SPACE, STAINLESS STEEL APPLIANCES and comfortable dining area. Bay style windows in the dining area bring in lots of light. MASTER SUITE features a walk-in closet and private bathroom. Down the hall, you will find a second bedroom, bathroom, laundry room and 2 closets. While all of the greatest attractions are close, this home is nestled in the trees and has a great BACK DECK to relax on, level paved drive. Home owners lovingly maintained the home: * NEW HVAC 2017, * NEWWATER HEATER 2020, * NEW FLOORING IN LIVING ROOM/KITCHEN 2020, NEW CABINET PAINT AND HARDWARE 2020, NEW STAIN BACK DECK 2022, *CARPETS PROFESSSIONALLY CLEANED 2022.
Location
State TN
County Sevier County - 27
Area 0.01
Rooms
Other Rooms LaundryUtility, Mstr Bedroom Main Level
Basement Crawl Space
Interior
Interior Features Cathedral Ceiling(s), Island in Kitchen, Walk-In Closet(s), Eat-in Kitchen
Heating Central, Electric
Cooling Central Cooling, Ceiling Fan(s)
Flooring Carpet, Vinyl
Fireplaces Type None
Fireplace No
Appliance Dishwasher, Dryer, Refrigerator, Microwave, Washer
Heat Source Central, Electric
Laundry true
Exterior
Exterior Feature Porch - Covered, Deck
Parking Features Designated Parking, Main Level
Garage Description Main Level, Designated Parking
View Mountain View
Garage No
Building
Lot Description Cul-De-Sac, Zero Lot Line, Wooded
Faces FROM THE PARKWAY: Turn right onto Wears Valley Rd. Go ~0.7 mit then turn RIGHT at the traffic light onto Henderson Springs Rd. In~0.4 mi Turn LEFT onto Lloyd Huskey Rd. In ~0.1 mi Turn RIGHT to stay on Lloyd Huskey Rd. In ~486 ft Turn RIGHT onto Meadowbrook subdivision - Brookwood Dr. Go to T intersection and turn RIGHT onto Cross view Dr. Home will be on the right at the cul-de-sac.
Sewer Public Sewer
Water Public
Architectural Style Cottage, Traditional
Structure Type Stone,Vinyl Siding,Frame
Others
HOA Fee Include Grounds Maintenance
Restrictions Yes
Tax ID 083I E 001.00
Energy Description Electric
Read Less
Want to know what your home might be worth? Contact us for a FREE valuation!

Our team is ready to help you sell your home for the highest possible price ASAP






