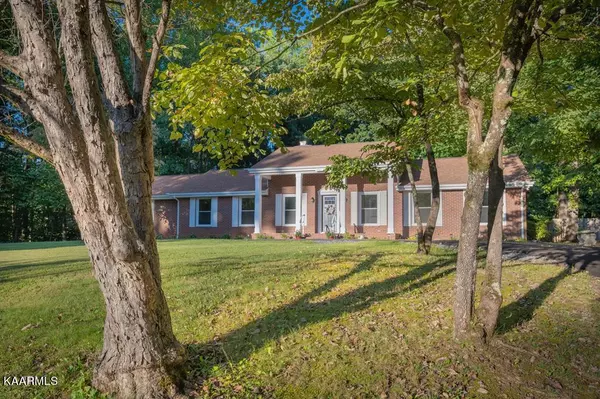$385,000
$399,900
3.7%For more information regarding the value of a property, please contact us for a free consultation.
1468 Golf Course Rd Newport, TN 37821
3 Beds
2 Baths
2,651 SqFt
Key Details
Sold Price $385,000
Property Type Single Family Home
Sub Type Residential
Listing Status Sold
Purchase Type For Sale
Square Footage 2,651 sqft
Price per Sqft $145
Subdivision Smoky Mountain Golf Club
MLS Listing ID 1211149
Sold Date 01/27/23
Style Other,Colonial,Traditional
Bedrooms 3
Full Baths 2
Originating Board East Tennessee REALTORS® MLS
Year Built 1973
Lot Size 0.480 Acres
Acres 0.48
Property Description
WOW FACTOR!! BRICK HOME WITH MODERN INTERIOR 3BR/2BA HOME WITH HUGE FINISHED BASEMENT AND A COMPLETE REMODEL! This home is move in ready! Located in one of the most prestigious and sought-after subdivisions in the area, Smoky Mtn Golf Club. Interior features include a walk-in foyer area with chair rail molding, luxury 9 in. vinyl plank throughout with NO CARPET, new windows and fixtures/lighting, remote start ceiling fans, built in Bluetooth speakers in the bathrooms, and so much more! Living room with brick fireplace with a gas line accented with a shiplap accent wall and built-in shelving with storage. Large den area/great room for entertaining, and an over-the-top brand-new custom kitchen with shaker cabinets, tile backsplash, quartz countertops, brand-new high-end appliances with built in microwave, gas range with remote start and air fryer functionality, and dishwasher with remote start and steam feature. Nice coffee bar with floating shelves, cabinet space, and quartz countertop. Dining area off the kitchen, and a spacious formal dining room for gathering with custom chair rail molding. The Master Suite is sure to impress with the ensuite bathroom with walk in floor to ceiling tiled shower w/ glass door enclosure, and a granite topped vanity. The main bathroom is top notch featuring a soaker tub with shower wand and a beautiful granite topped vanity with farm sink. Walk-in laundry room with built in slow close cabinets. Huge walk out finished basement already plumbed for a bathroom perfect for a game room or in law quarters. Covered front porch with pillars and pebble stone porch floor covering, and freshly paved parking in the circular driveway. Two car garage and plenty of parking space! Nice private yard including the back deck with composite decking overlooking the huge fenced in yard. Two car attached garage. Enjoy the peaceful and serene setting, and only 0.6 miles to the Smoky Mountain Golf Club. Convenient location to I-81 and a short drive to Pigeon Forge, Sevierville, or Knoxville. This is a must see!
Location
State TN
County Cocke County - 39
Area 0.48
Rooms
Basement Plumbed, Unfinished, Walkout
Dining Room Formal Dining Area
Interior
Interior Features Eat-in Kitchen
Heating Central, Heat Pump, Natural Gas, Electric
Cooling Central Cooling
Flooring Vinyl, Tile
Fireplaces Number 1
Fireplaces Type Other, Brick, Wood Burning
Fireplace Yes
Appliance Dishwasher, Gas Stove, Smoke Detector, Self Cleaning Oven, Microwave
Heat Source Central, Heat Pump, Natural Gas, Electric
Exterior
Exterior Feature Fence - Wood, Porch - Covered, Deck
Parking Features Attached, Main Level
Garage Spaces 2.0
Garage Description Attached, Main Level, Attached
View Wooded, Seasonal Mountain
Total Parking Spaces 2
Garage Yes
Building
Lot Description Golf Community, Level, Rolling Slope
Faces Take I-40 Exit #435 toward US-321/TN-32/Newport/Gatlinburg for 0.3 mile. Turn RIGHT onto Cosby Hwy (US-321), go 0.6 mile. Turn LEFT onto Cosby Cut Off Rd, go 0.4 mile. Turn LEFT onto Morrell Springs Rd, go 0.4 mile. Turn RIGHT onto Fox Chase Rd, go 0.1 mile. Turn LEFT onto Fox Chas Rd, go 0.3 mile. Turn LEFT onto Golf Club Drive and turn immediately to the RIGHT onto Golf Course Rd, for 0.3 mile.
Sewer Septic Tank
Water Public
Architectural Style Other, Colonial, Traditional
Structure Type Vinyl Siding,Brick
Others
Restrictions Yes
Tax ID 0065J D 011.00
Energy Description Electric, Gas(Natural)
Acceptable Financing Cash, Conventional
Listing Terms Cash, Conventional
Read Less
Want to know what your home might be worth? Contact us for a FREE valuation!

Our team is ready to help you sell your home for the highest possible price ASAP






