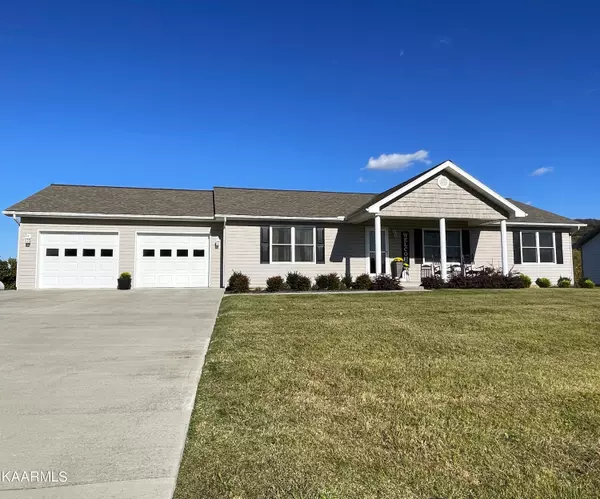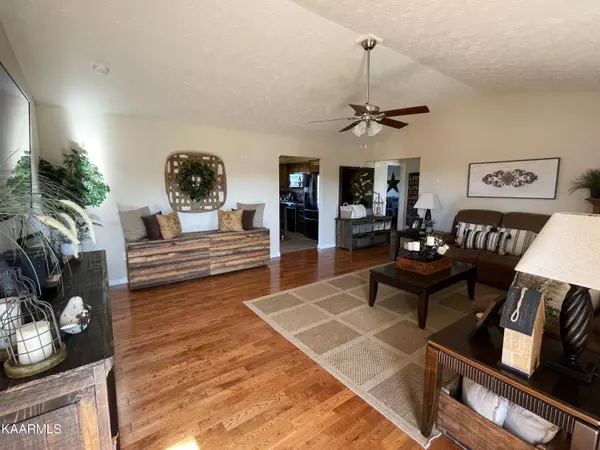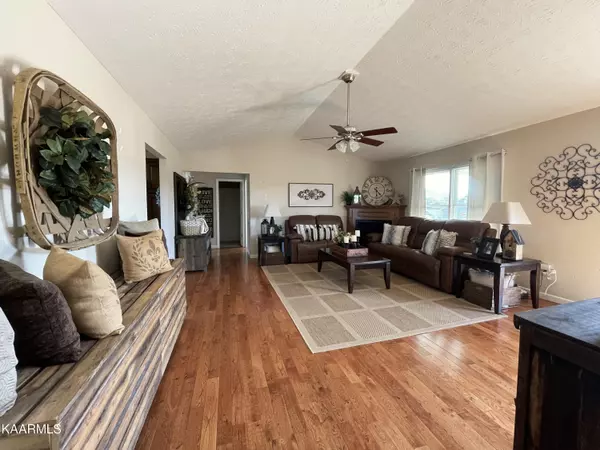$298,000
$315,000
5.4%For more information regarding the value of a property, please contact us for a free consultation.
1125 Caleb LN Newport, TN 37821
3 Beds
2 Baths
1,560 SqFt
Key Details
Sold Price $298,000
Property Type Single Family Home
Sub Type Residential
Listing Status Sold
Purchase Type For Sale
Square Footage 1,560 sqft
Price per Sqft $191
Subdivision Mtn High Estates
MLS Listing ID 1209500
Sold Date 01/31/23
Style Other
Bedrooms 3
Full Baths 2
Originating Board East Tennessee REALTORS® MLS
Year Built 2014
Lot Size 0.970 Acres
Acres 0.97
Lot Dimensions 107 x 378
Property Description
One Level Living with 180 degrees of majestic mountain views. 1560 Sq Ft with a very roomy 2 car garage (24 x 28) on .97 Acres. The Large kitchen is equipped with all appliances. The range/oven is gas. Hardwood flooring in the living room and hallway, Gas Fireplace in the large Living Room, Tile in the Kitchen Bathrooms, Hall to the garage and laundry Room. Carpeting in the 3 bedrooms. Master Bathroom has a Linen Closet and Ceramic Tiling in the walk-in shower. Views from every window. Covered front porch and Open back deck you can enjoy those gorgeous views. There is Propane Gas that is used for the Range/Oven and The Fireplace. The walk in Crawl Space has a vapor barrier and insulation under the floor joist. Home sits on a Cul De Sac Street. One way in/ one way out. Quiet and very...... peaceful describes this subdivision. Everyone here keeps up the beauty of the area. Great Neighbors. No State Income Tax, Low Property Taxes. You can be in Newport to do all your shopping, banking, several choices in restaurants, medical facilities and much more in less than 10mins. Convenient to I-40, White-Water Rafting, Zip Ling Tours, Hiking is all less than 15mins. Gatlinburg/Pigeon Forge and Asheville NC are roughly an hour. Kitchen Island and Washer and Dryer do not convey.
Location
State TN
County Cocke County - 39
Area 0.97
Rooms
Other Rooms LaundryUtility
Basement Crawl Space
Interior
Interior Features Pantry, Walk-In Closet(s), Eat-in Kitchen
Heating Heat Pump, Propane, Electric
Cooling Central Cooling, Ceiling Fan(s)
Flooring Carpet, Hardwood, Tile
Fireplaces Number 1
Fireplaces Type Gas Log
Fireplace Yes
Appliance Dishwasher, Gas Stove, Smoke Detector, Security Alarm, Refrigerator, Microwave
Heat Source Heat Pump, Propane, Electric
Laundry true
Exterior
Exterior Feature Windows - Vinyl, Porch - Covered, Deck
Parking Features Garage Door Opener, Main Level
Garage Spaces 2.0
Garage Description Garage Door Opener, Main Level
View Mountain View
Total Parking Spaces 2
Garage Yes
Building
Lot Description Wooded, Irregular Lot, Level, Rolling Slope
Faces From Newport take Hwy 25/70 (Broadway) to a Left turn on Hwy 73. Make a Left onto Edwina/Bridgeport Rd, then a Left into Mountain High Estates. First Right is Caleb Lane. Home on the Right.
Sewer Septic Tank
Water Public
Architectural Style Other
Structure Type Vinyl Siding,Frame
Schools
High Schools Cocke County
Others
Restrictions Yes
Tax ID 066 036.24
Energy Description Electric, Propane
Acceptable Financing FHA, Cash, Conventional
Listing Terms FHA, Cash, Conventional
Read Less
Want to know what your home might be worth? Contact us for a FREE valuation!

Our team is ready to help you sell your home for the highest possible price ASAP






