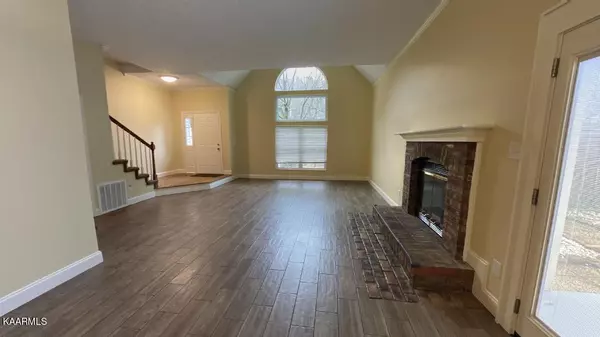$372,000
$364,500
2.1%For more information regarding the value of a property, please contact us for a free consultation.
9421 George Williams Rd Knoxville, TN 37922
3 Beds
3 Baths
1,930 SqFt
Key Details
Sold Price $372,000
Property Type Single Family Home
Sub Type Residential
Listing Status Sold
Purchase Type For Sale
Square Footage 1,930 sqft
Price per Sqft $192
Subdivision States View Unit 2
MLS Listing ID 1213530
Sold Date 03/03/23
Style Contemporary
Bedrooms 3
Full Baths 2
Half Baths 1
Originating Board East Tennessee REALTORS® MLS
Year Built 1987
Lot Size 0.410 Acres
Acres 0.41
Lot Dimensions 103.92x173.22xIrr
Property Description
Move-In Ready Bargain! Super Convenient West Knoxville Contemporary – Spacious main level living area featuring high ceilings, easy care wood-look tile flooring, wood burning fireplace, and main level private office. Updated Kitchen with all appliances, granite counters, tile floors, a breakfast nook, and more. The main level garage means unloading right to the kitchen area. The upper level features a spacious Master Suite with luxury bath, custom tile shower, and jetted tub. Brand new real wood laminate flooring on upper level and freshly painted neutral color throughout. The yard is landscaped and features a wood fenced rear and side yards with a 14 x 12 concrete patio. Other features: low maintenance vinyl siding, floored attic storage over garage, and HVAC system replaced in Dec 2016. This is a must-see home convenient to great dining, retail, and main thoroughfares. All offers must include proof of financial qualification and signed disclosures. No warranties expressed or implied. Buyer to verify all measurements, boundary lines, and condition independently. Put the movers on speed dial and start enjoying your new home here.
Location
State TN
County Knox County - 1
Area 0.41
Rooms
Other Rooms Office
Basement Slab
Dining Room Eat-in Kitchen
Interior
Interior Features Cathedral Ceiling(s), Pantry, Walk-In Closet(s), Eat-in Kitchen
Heating Central, Natural Gas, Electric
Cooling Central Cooling, Ceiling Fan(s)
Flooring Laminate, Carpet, Hardwood, Tile
Fireplaces Number 1
Fireplaces Type Wood Burning
Fireplace Yes
Appliance Dishwasher, Disposal, Smoke Detector, Refrigerator, Microwave
Heat Source Central, Natural Gas, Electric
Exterior
Exterior Feature Windows - Insulated, Fence - Wood, Patio, Doors - Storm
Parking Features Garage Door Opener, Main Level, Off-Street Parking
Garage Spaces 2.0
Garage Description Garage Door Opener, Main Level, Off-Street Parking
Porch true
Total Parking Spaces 2
Garage Yes
Building
Lot Description Irregular Lot, Rolling Slope
Faces Kingston Pike West - Turn onto Fox Road (at University Dental Office) then go about 1.1 mile to Left on George Williams Rd (First Rd on Left past Tan Rara Dr). Then go about 1 mile to property on left (3rd Home On Left Past Continental Drive).
Sewer Public Sewer
Water Public
Architectural Style Contemporary
Structure Type Vinyl Siding,Cement Siding,Frame,Brick
Schools
Middle Schools West Valley
High Schools Bearden
Others
Restrictions Yes
Tax ID 132JD013
Energy Description Electric, Gas(Natural)
Read Less
Want to know what your home might be worth? Contact us for a FREE valuation!

Our team is ready to help you sell your home for the highest possible price ASAP






