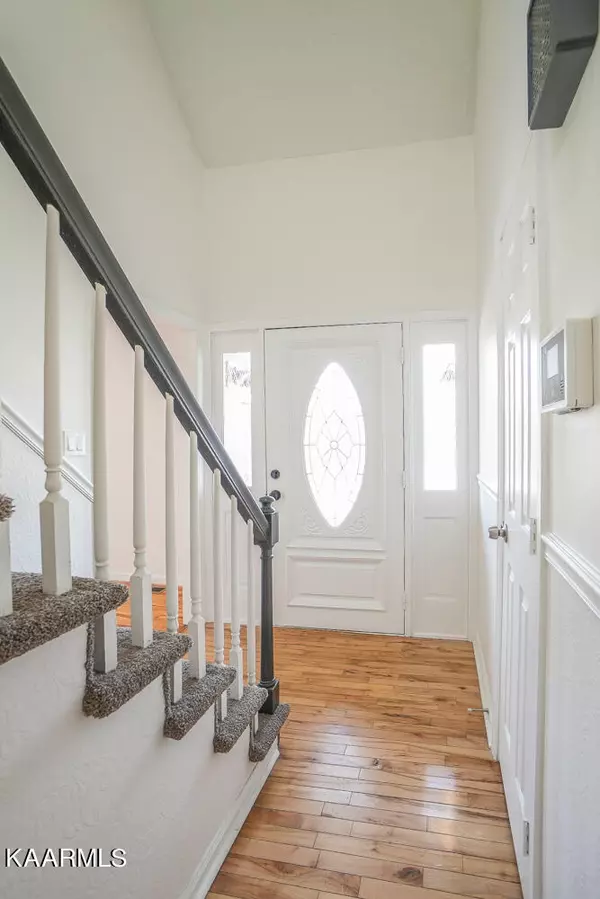$358,000
$384,900
7.0%For more information regarding the value of a property, please contact us for a free consultation.
2527 Robinson DR Louisville, TN 37777
4 Beds
2 Baths
1,879 SqFt
Key Details
Sold Price $358,000
Property Type Single Family Home
Sub Type Residential
Listing Status Sold
Purchase Type For Sale
Square Footage 1,879 sqft
Price per Sqft $190
Subdivision Topside Hills
MLS Listing ID 1213859
Sold Date 03/06/23
Style Cape Cod,Traditional
Bedrooms 4
Full Baths 2
Originating Board East Tennessee REALTORS® MLS
Year Built 1977
Lot Size 0.670 Acres
Acres 0.67
Property Description
COMPLETELY RENOVATED HOME IN CONVENIENT LOCATION! This move-ready Cape Cod features gleaming Pine hardwood floors in the living room with a masonry fireplace & refinished cabinetry with quartz countertops, subway tile backsplash, touch free faucet, stainless appliances & new tile flooring in the kitchen. Dining area boasts refinished hardwood floors & is open to the kitchen. There are 2 bedrooms on the main level, both generous in size. The larger main level BR has a double closet & sliding door that leads to a new deck. Upstairs is BR #3 & a spacious bonus room with closet. All BR's have new carpet. The 2nd bath has new hexagon tile, new vanity, mirror & light fixture & a stunning subway tile walk-in shower. Additional features are provided in documents. Located less than 5 minutes to the interstate, boat ramp & park with walking trails & only 10 minutes from Knox, Maryville & Alcoa! Call today to schedule your tour!
Location
State TN
County Blount County - 28
Area 0.67
Rooms
Family Room Yes
Other Rooms Bedroom Main Level, Extra Storage, Family Room, Split Bedroom
Basement Crawl Space, Crawl Space Sealed
Dining Room Eat-in Kitchen
Interior
Interior Features Pantry, Eat-in Kitchen
Heating Central, Forced Air, Heat Pump, Electric
Cooling Central Cooling, Ceiling Fan(s)
Flooring Carpet, Hardwood, Tile
Fireplaces Number 1
Fireplaces Type Brick, Wood Burning
Fireplace Yes
Appliance Dishwasher, Disposal, Smoke Detector, Self Cleaning Oven, Microwave
Heat Source Central, Forced Air, Heat Pump, Electric
Exterior
Exterior Feature Windows - Vinyl, Patio, Porch - Covered, Deck, Doors - Storm
Parking Features Garage Door Opener, Attached, Main Level, Off-Street Parking
Garage Spaces 2.0
Garage Description Attached, Garage Door Opener, Main Level, Off-Street Parking, Attached
View Country Setting
Porch true
Total Parking Spaces 2
Garage Yes
Building
Lot Description Irregular Lot, Rolling Slope
Faces From I-140 toward Maryville take exit onto Topside Rd & turn right, turn left onto Robinson Drive & property is on your left. Sign on property.
Sewer Septic Tank
Water Public
Architectural Style Cape Cod, Traditional
Structure Type Vinyl Siding,Frame
Schools
Middle Schools Union Grove
High Schools William Blount
Others
Restrictions Yes
Tax ID 016M A 012.00
Energy Description Electric
Read Less
Want to know what your home might be worth? Contact us for a FREE valuation!

Our team is ready to help you sell your home for the highest possible price ASAP






