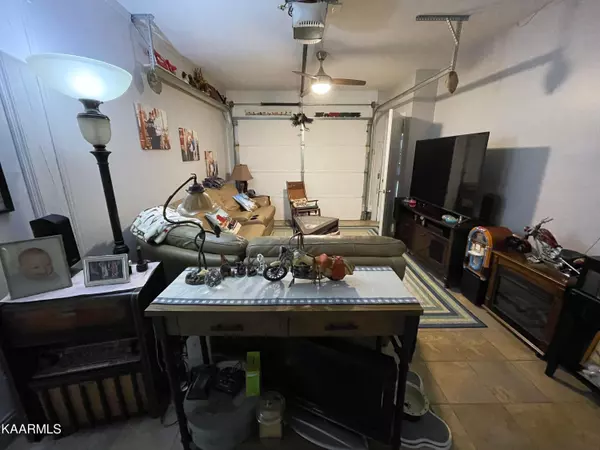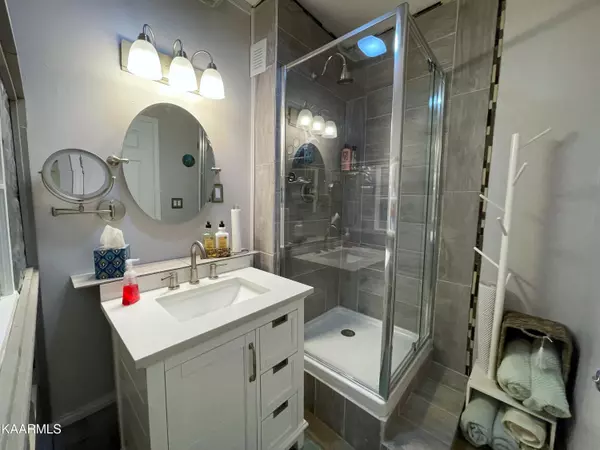$150,000
$160,000
6.3%For more information regarding the value of a property, please contact us for a free consultation.
4890 Cates Rd Hartford, TN 37753
1 Bed
2 Baths
1,456 SqFt
Key Details
Sold Price $150,000
Property Type Single Family Home
Sub Type Residential
Listing Status Sold
Purchase Type For Sale
Square Footage 1,456 sqft
Price per Sqft $103
MLS Listing ID 1213623
Sold Date 03/13/23
Style Other
Bedrooms 1
Full Baths 2
Originating Board East Tennessee REALTORS® MLS
Year Built 2010
Lot Size 0.430 Acres
Acres 0.43
Property Sub-Type Residential
Property Description
Very Well Built 2 story home that once was a 2-car garage with an apartment upstairs, Now has had the garages converted into a downstairs 2nd apartment. The garage doors are still there should you want to convert it back. Upstairs has 1bedroom/1 full bath, living Rm, kitchen and an office. Floors upstairs have laminate floors. There is a chair lift to take up should you need it. The downstairs apartment has a living room, full bath, mud room (could be a breakfast Rm or made into a kitchen), large extra Rm you can make what you want, Laundry Rm & Utility Rm. Floors are ceramic tile and walls are insulated. A total of 1456 Sq Ft. Has a back patio and upstairs covered deck that you can enjoy those, Mountain Views. Backyard is fenced & in the front of the property is a view of the neighbor's.. large fishpond. In front of the house is a 28 x 30 Carport. Also, there is an outdoor storage shed. Home comes with a Generac Generator. Has a new roof, A private well with 30 gpm & a water filtration system. ALL on .43 UNRESTRICTED of an acre. Priced to Sell. Less than 45mins to Newport to go shopping, banking, visit the many Restaurants. 10 Mins to Whitewater Rafting, Zip-lining Tours and the Pigeon River.
Location
State TN
County Cocke County - 39
Area 0.43
Rooms
Other Rooms LaundryUtility, DenStudy, Rough-in-Room, Office
Basement None
Interior
Interior Features Eat-in Kitchen
Heating Heat Pump, Propane, Other, Electric
Cooling Wall Cooling, Ceiling Fan(s)
Flooring Laminate, Tile
Fireplaces Type None
Fireplace No
Appliance Backup Generator, Smoke Detector, Refrigerator, Microwave
Heat Source Heat Pump, Propane, Other, Electric
Laundry true
Exterior
Exterior Feature Patio, Porch - Covered
Parking Features Carport, Detached, Main Level
Garage Spaces 2.0
Carport Spaces 2
Garage Description Detached, Carport, Main Level
View Mountain View
Porch true
Total Parking Spaces 2
Garage Yes
Building
Lot Description Irregular Lot, Level, Rolling Slope
Faces From Newport Take I-40 East to Exit 447. Make a Left and go under I-40. Take Big Creek and go 6.2 miles and a slight Right onto Grassy Fork. In 1.1mi make a right onto Cates Rd.1st Driveway on the Left @ the green gate (Shared Drive.) Pass the 1st house.
Sewer Septic Tank
Water Private, Well
Architectural Style Other
Additional Building Storage
Structure Type Vinyl Siding,Frame
Schools
High Schools Cocke County
Others
Restrictions No
Tax ID 114 076.08
Energy Description Electric, Propane
Acceptable Financing Cash, Conventional
Listing Terms Cash, Conventional
Read Less
Want to know what your home might be worth? Contact us for a FREE valuation!

Our team is ready to help you sell your home for the highest possible price ASAP





