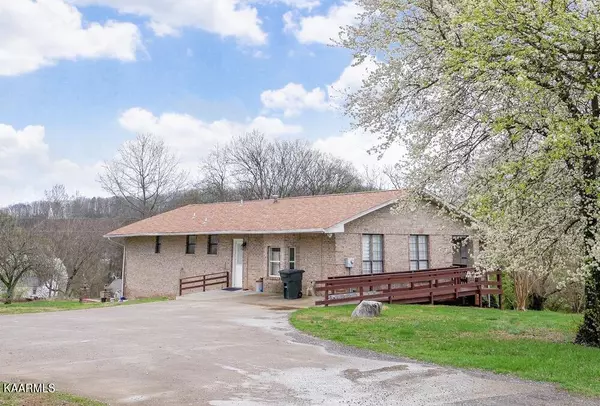$350,000
$335,000
4.5%For more information regarding the value of a property, please contact us for a free consultation.
534 Milliton CIR Rockford, TN 37853
3 Beds
3 Baths
2,300 SqFt
Key Details
Sold Price $350,000
Property Type Single Family Home
Sub Type Residential
Listing Status Sold
Purchase Type For Sale
Square Footage 2,300 sqft
Price per Sqft $152
Subdivision Dock & Homer Add
MLS Listing ID 1220078
Sold Date 04/13/23
Style Traditional
Bedrooms 3
Full Baths 3
Originating Board East Tennessee REALTORS® MLS
Year Built 1966
Lot Size 1.830 Acres
Acres 1.83
Property Description
This updated, all brick, one level home sits on a large lot in a cul-de-sac & is within 5 minutes of the airport, dining, interstate & more! Updates include new carpet, new HVAC, updated kitchen with painted cabinetry, large pantry, granite counter tops, new sink, vinyl flooring & fixtures, freshly painted wood burning fireplace & walls, crown molding in living room & so much more! There is a second living area that splits the 2 bedrooms & full bath from the primary bedroom which offers a walk-in shower & jetted tub. Natural light is throughout with over-sized windows. The driveway extends to the unfinished, 1700+ SF basement that only lacks flooring and drywall making it perfect for additional living quarters with its own outside entry & parking. Storage galore!
Location
State TN
County Blount County - 28
Area 1.83
Rooms
Family Room Yes
Other Rooms LaundryUtility, Bedroom Main Level, Extra Storage, Great Room, Family Room, Mstr Bedroom Main Level, Split Bedroom
Basement Plumbed, Roughed In, Unfinished, Walkout
Dining Room Breakfast Room
Interior
Interior Features Pantry
Heating Central, Forced Air, Heat Pump, Electric
Cooling Central Cooling, Ceiling Fan(s)
Flooring Laminate, Carpet, Tile
Fireplaces Number 1
Fireplaces Type Brick, Masonry, Wood Burning
Fireplace Yes
Appliance Dishwasher, Refrigerator, Microwave
Heat Source Central, Forced Air, Heat Pump, Electric
Laundry true
Exterior
Exterior Feature Windows - Vinyl, Patio, Porch - Covered, Deck
Parking Features Main Level, Off-Street Parking
Garage Description Main Level, Off-Street Parking
View Country Setting
Porch true
Garage No
Building
Lot Description Cul-De-Sac, Irregular Lot, Level
Faces From US 129 N take E Hunt Rd, turn left onto Russell Rd, left onto Grade Rd, right onto Milliton Cir.
Sewer Septic Tank
Water Public
Architectural Style Traditional
Additional Building Workshop
Structure Type Brick
Schools
Middle Schools Eagleton
High Schools Heritage
Others
Restrictions No
Tax ID 027H A 034.00
Energy Description Electric
Read Less
Want to know what your home might be worth? Contact us for a FREE valuation!

Our team is ready to help you sell your home for the highest possible price ASAP






