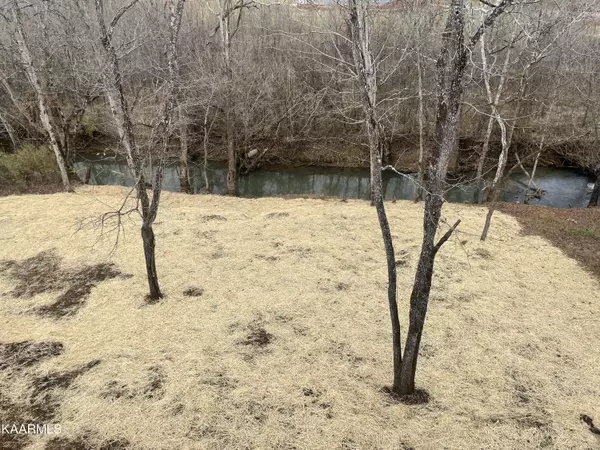$599,900
$599,900
For more information regarding the value of a property, please contact us for a free consultation.
316 Stoney Brook Tr Kodak, TN 37764
5 Beds
4 Baths
3,052 SqFt
Key Details
Sold Price $599,900
Property Type Single Family Home
Sub Type Residential
Listing Status Sold
Purchase Type For Sale
Square Footage 3,052 sqft
Price per Sqft $196
Subdivision Clear Creek Estates
MLS Listing ID 1212976
Sold Date 04/19/23
Style Craftsman
Bedrooms 5
Full Baths 3
Half Baths 1
Originating Board East Tennessee REALTORS® MLS
Year Built 2022
Lot Size 0.430 Acres
Acres 0.43
Lot Dimensions 105.02 x 188.02 x IRR
Property Description
Come check out this Beautiful New craftsman style home in a great location. Just minutes to the Great Smokey Mountains and 20 minutes from knoxville. Open floor plan with stone fire place. 42 inch kitchen cabinets, granite counter tops and an island. Stainless appliances. Large Master on the main level with large private bath with custom tile shower and double vanity. 2 additional bedrooms on the main with private bath. Large covered back porch with view of the creek. fully finished walk out basement with large deck. 2 additional bedrooms down with a full bath, large family/rec room , and an office . 2 car garage on the main and another garage in basement. with tons of space this home offers lots of room to entertain.
Location
State TN
County Sevier County - 27
Area 0.43
Rooms
Family Room Yes
Other Rooms Basement Rec Room, LaundryUtility, Bedroom Main Level, Extra Storage, Great Room, Family Room, Mstr Bedroom Main Level, Split Bedroom
Basement Finished, Walkout
Interior
Interior Features Island in Kitchen, Walk-In Closet(s)
Heating Central, Electric
Cooling Central Cooling, Ceiling Fan(s)
Flooring Laminate, Carpet, Tile
Fireplaces Number 1
Fireplaces Type None
Fireplace No
Appliance Dishwasher, Disposal, Smoke Detector, Self Cleaning Oven, Microwave
Heat Source Central, Electric
Laundry true
Exterior
Exterior Feature Windows - Insulated, Porch - Covered
Parking Features Garage Door Opener, Attached, Main Level, Off-Street Parking
Garage Description Attached, Garage Door Opener, Main Level, Off-Street Parking, Attached
View Country Setting
Garage No
Building
Lot Description Creek
Faces I-40 East to exit 407 (Sevierville exit). Right onto Dumplin Valley. Left at 4 way stop. Left into Clear Creek Estates.
Sewer Public Sewer
Water Public
Architectural Style Craftsman
Structure Type Vinyl Siding,Frame
Others
Restrictions Yes
Tax ID 012BC021.00
Energy Description Electric
Acceptable Financing Cash, Conventional
Listing Terms Cash, Conventional
Read Less
Want to know what your home might be worth? Contact us for a FREE valuation!

Our team is ready to help you sell your home for the highest possible price ASAP






