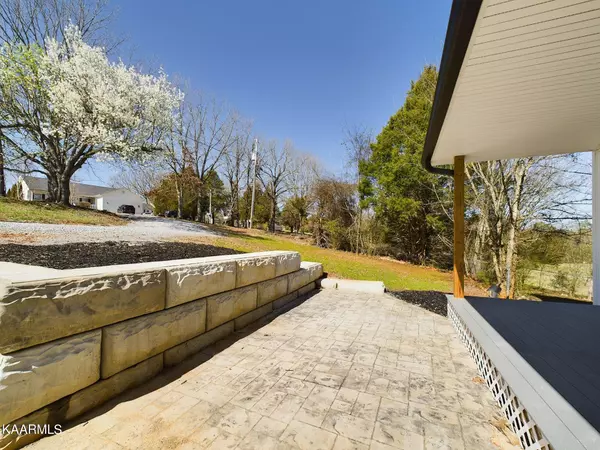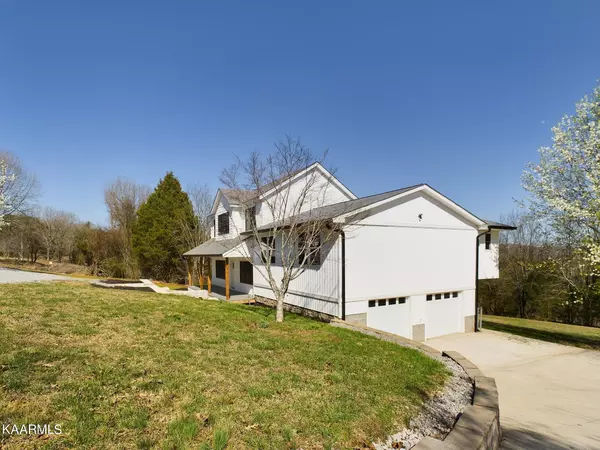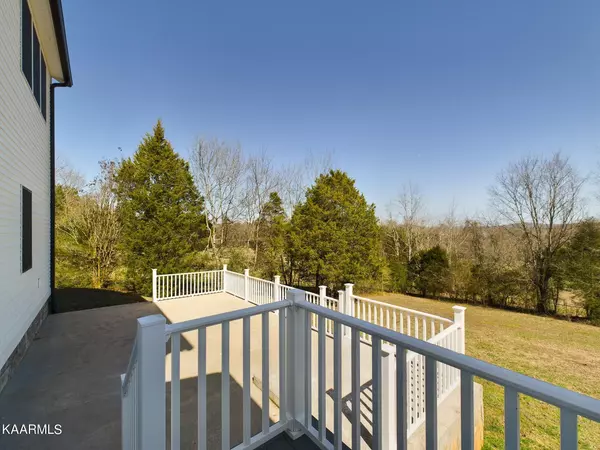$388,500
$400,000
2.9%For more information regarding the value of a property, please contact us for a free consultation.
294 Lake Forest DR Spring City, TN 37381
3 Beds
4 Baths
2,484 SqFt
Key Details
Sold Price $388,500
Property Type Single Family Home
Sub Type Residential
Listing Status Sold
Purchase Type For Sale
Square Footage 2,484 sqft
Price per Sqft $156
Subdivision The Ransom Property Subd
MLS Listing ID 1219523
Sold Date 04/20/23
Style Craftsman
Bedrooms 3
Full Baths 3
Half Baths 1
Originating Board East Tennessee REALTORS® MLS
Year Built 1988
Lot Size 0.750 Acres
Acres 0.75
Lot Dimensions 199.57 x 164.40
Property Description
More photos to come!! What a gorgeous newly rebuilt custom home! It offers an open floor plan including 2 master suites with extra living spaces for additional family members to have their own private space. There is a ton of storage, and tall ceilings through the home (even upstairs). Everything above the slab with exception of the garage section is brand new, including the 6'' exterior walls with spray foam insulation, and additional insulation on interior walls to help with noise from room to room. 2nd level is all beams across the floor, so floor is super solid and quiet. New solid hardwood floors throughout and double hung, double paned, high quality Marvin windows (some of the best) are used throughout the home as well. You won't find many homes in this price range built so well! It also has a nice mountain view where you can see the lake in the winter. There is a neighborhood boat ramp to enjoy Watts Bar Lake, or several public boat ramps within a 10 minute drive. Spring City offers shopping, restaurants, medical facilities, parks, and a cute downtown area that has regular events for the community. This is small town living at its finest! Listing will go live as early as 3/4/23
See also virtual interactive tour... https://tour.giraffe360.com/0cc3cd16a62949c4b1ed52280284b822/
Location
State TN
County Rhea County - 42
Area 0.75
Rooms
Family Room Yes
Other Rooms LaundryUtility, Addl Living Quarter, Office, Family Room, Split Bedroom
Basement Crawl Space
Interior
Interior Features Cathedral Ceiling(s), Island in Kitchen, Walk-In Closet(s), Eat-in Kitchen
Heating Central, Heat Pump, Electric
Cooling Central Cooling, Ceiling Fan(s)
Flooring Carpet, Hardwood
Fireplaces Type None
Fireplace No
Appliance Dishwasher, Dryer, Smoke Detector, Self Cleaning Oven, Refrigerator, Microwave, Washer
Heat Source Central, Heat Pump, Electric
Laundry true
Exterior
Exterior Feature Window - Energy Star, Windows - Vinyl, Windows - Insulated, Fenced - Yard, Patio, Porch - Covered, Fence - Chain, Deck, Balcony, Doors - Energy Star
Parking Features Garage Door Opener, Attached, Side/Rear Entry
Garage Spaces 2.0
Garage Description Attached, SideRear Entry, Garage Door Opener, Attached
View Mountain View, Seasonal Lake View
Porch true
Total Parking Spaces 2
Garage Yes
Building
Lot Description Rolling Slope
Faces From downtown Spring City, take New Lake Rd to Hwy 68 (watts Bar Hwy) and make a left. Then make a left on Wolf Creek Road. Veer to the right onto Pin Hook. Make a left on Lake Forest. House will be on the right.
Sewer Septic Tank
Water Public
Architectural Style Craftsman
Structure Type Stone,Vinyl Siding,Block,Frame
Schools
Middle Schools Spring City
High Schools Rhea County
Others
Restrictions No
Tax ID 044G D 001.00
Energy Description Electric
Read Less
Want to know what your home might be worth? Contact us for a FREE valuation!

Our team is ready to help you sell your home for the highest possible price ASAP





