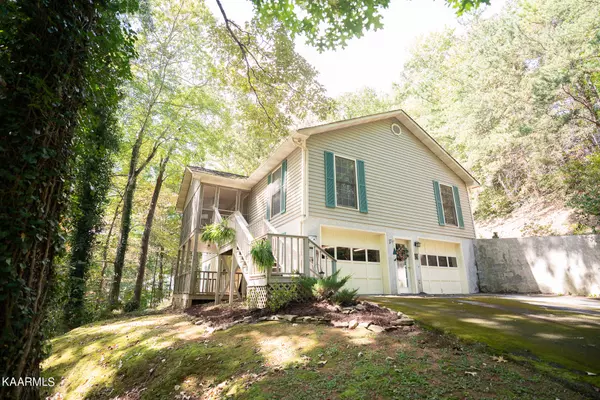$443,000
$474,900
6.7%For more information regarding the value of a property, please contact us for a free consultation.
641 Crescent DR Gatlinburg, TN 37738
3 Beds
3 Baths
2,220 SqFt
Key Details
Sold Price $443,000
Property Type Single Family Home
Sub Type Residential
Listing Status Sold
Purchase Type For Sale
Square Footage 2,220 sqft
Price per Sqft $199
Subdivision Ownby Hills 3
MLS Listing ID 1207608
Sold Date 04/24/23
Style Traditional
Bedrooms 3
Full Baths 3
Originating Board East Tennessee REALTORS® MLS
Year Built 1993
Lot Size 1.020 Acres
Acres 1.02
Property Description
LOCATION, LOCATION, LOCATION! 3BR/3BA HOME WITH BONUS ROOM / IN-LAW QUARTERS IN GATLINBURG, TN! This home would make a perfect second home, permanent home, or long-term rental investment. Located in a desirable area walking distance to Mills Park that offers outdoor activities, disc golf course, basketball court, playground, pavilion, and more! Also, only minutes to area schools, downtown Gatlinburg, nature trails for hiking, and the Arts and Crafts community. Interior features include 3 bedrooms on the main level, wood look flooring throughout (NO CARPET), and many recent upgrades! Spacious living room with vaulted ceilings and a brick accented woodburning fireplace with mantle. Private kitchen area with stainless appliances, cooktop stove, built-in oven, and plenty of cabinet space. Spacious Dining area with built in bookcases w/ lighting, granite tops, and plenty of extra storage space. Master Suite with recently updated En-Suite bathroom with walk-in tiled shower with subway tile and niche with accent, and double sink vanity with granite top. Spacious bedrooms with closet space. Second bathroom has a tub/shower combo with tile surround and nice niche. Huge finished lower level with "bonus" room currently setup as a bedroom with French doors leading to the covered deck, full bathroom, kitchenette, shiplap walls, wood look tile flooring, and living room/great room. Perfect in-law quarters or setup a Gameroom! Enjoy the screened in porch off the main level, side deck, covered lower deck, or back sitting area for firepit. Plenty of space to add a hot tub. Two car garage with workshop area. Multiple possibilities here! Private yard with useable area and plenty of parking. Wooded setting with seasonal Mountain Views! Must see!
Location
State TN
County Sevier County - 27
Area 1.02
Rooms
Other Rooms Mstr Bedroom Main Level
Basement Finished, Walkout
Dining Room Eat-in Kitchen
Interior
Interior Features Island in Kitchen, Walk-In Closet(s), Eat-in Kitchen
Heating Central, Electric
Cooling Central Cooling, Ceiling Fan(s)
Flooring Laminate, Tile
Fireplaces Number 1
Fireplaces Type Stone, Wood Burning
Fireplace Yes
Appliance Dishwasher, Dryer, Smoke Detector, Refrigerator, Washer
Heat Source Central, Electric
Exterior
Exterior Feature Patio, Porch - Covered, Deck
Parking Features Attached
Garage Spaces 2.0
Garage Description Attached, Attached
View Country Setting, Wooded
Porch true
Total Parking Spaces 2
Garage Yes
Building
Lot Description Private, Wooded
Faces From Downtown Sevierville, take Dolly Parton Parkway to Old Newport Hwy / TN-416 (Weigel's on the corner). Turn Right onto Old Newport Hwy / TN-416. Continue on Birds Creek Rd / TN-454. Turn Right onto Glades Rd / County Hwy-1284. Turn Left onto King Rd. Turn Left onto N Ownby Dr. Turn Right onto Crescent Dr. Turn Left and then Left again.
Sewer Septic Tank
Water Public
Architectural Style Traditional
Structure Type Vinyl Siding,Frame
Schools
Middle Schools Pigeon Forge
High Schools Gatlinburg Pittman
Others
Restrictions Yes
Tax ID 117E F 018.00
Energy Description Electric
Acceptable Financing Cash, Conventional
Listing Terms Cash, Conventional
Read Less
Want to know what your home might be worth? Contact us for a FREE valuation!

Our team is ready to help you sell your home for the highest possible price ASAP






