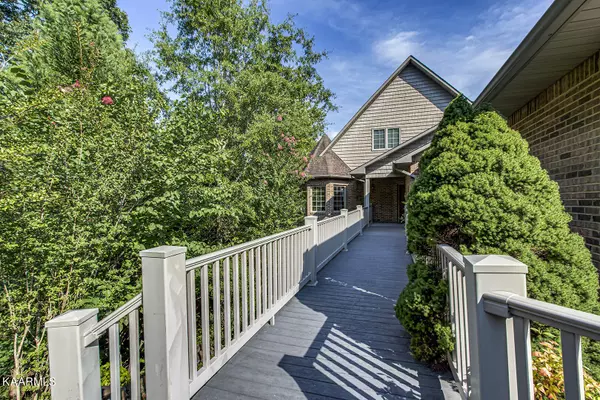$850,000
$995,000
14.6%For more information regarding the value of a property, please contact us for a free consultation.
176 Bluegreen WAY Rockwood, TN 37854
6 Beds
5 Baths
4,189 SqFt
Key Details
Sold Price $850,000
Property Type Single Family Home
Sub Type Residential
Listing Status Sold
Purchase Type For Sale
Square Footage 4,189 sqft
Price per Sqft $202
Subdivision Crystal Cove S/D
MLS Listing ID 1210928
Sold Date 05/05/23
Style Traditional
Bedrooms 6
Full Baths 4
Half Baths 1
HOA Fees $6/ann
Originating Board East Tennessee REALTORS® MLS
Year Built 2003
Lot Size 0.520 Acres
Acres 0.52
Property Description
Are you looking for a piece of heaven on Earth? When you walk through the front door you will realize that you have found just that! This beautiful lakefront home welcomes you with some of the most amazing views you'll see in East Tennessee. Featuring 4189 sq. ft, 6 spacious bedrooms, 4 ½ bathrooms, and a 2 car garage. When you're not on the lake relax on the screened porch or on the multiple decks soaking up the beauty. Oh, and as a bonus feature...a soothing waterfall runs down the side of the property to add even more heavenly sounds. Just a few steps down to the water you'll find a covered double boat dock with electric lifts. This home has so much to offer you'll have to come see for yourself!
Location
State TN
County Roane County - 31
Area 0.52
Rooms
Family Room Yes
Other Rooms Basement Rec Room, LaundryUtility, DenStudy, Workshop, Bedroom Main Level, Extra Storage, Breakfast Room, Family Room, Mstr Bedroom Main Level, Split Bedroom
Basement Finished, Plumbed, Walkout
Dining Room Breakfast Bar, Eat-in Kitchen, Formal Dining Area, Breakfast Room
Interior
Interior Features Pantry, Walk-In Closet(s), Wet Bar, Breakfast Bar, Eat-in Kitchen
Heating Central, Natural Gas, Electric
Cooling Central Cooling, Ceiling Fan(s)
Flooring Carpet, Hardwood, Vinyl, Tile
Fireplaces Number 1
Fireplaces Type Brick, Stone, Gas Log
Fireplace Yes
Appliance Central Vacuum, Dishwasher, Disposal, Dryer, Gas Grill, Handicapped Equipped, Smoke Detector, Security Alarm, Refrigerator, Microwave, Washer
Heat Source Central, Natural Gas, Electric
Laundry true
Exterior
Exterior Feature Windows - Bay, Porch - Covered, Porch - Screened, Prof Landscaped, Deck, Dock
Parking Features Garage Door Opener, Attached, Main Level
Garage Spaces 2.0
Garage Description Attached, Garage Door Opener, Main Level, Attached
View Lake
Total Parking Spaces 2
Garage Yes
Building
Lot Description Waterfront Access, Lakefront, Lake Access, Rolling Slope
Faces From I40 West, Take exit 347, turn left onto US-27 S/S Roane St., Turn left onto E Nelson St., Continue onto Pumphouse Rd., Continue onto Ables Valley Rd., Turn left to stay on Abels Valley Rd., Turn left onto Winton Chapel Rd., Turn left onto Crystal Springs Rd., Turn right onto Hidden Oaks Rd., Continue onto Flint Ridge Rd, Turn right onto Bluegreen Way, Destination will be on the right.
Sewer Public Sewer
Water Public
Architectural Style Traditional
Structure Type Fiber Cement,Brick,Frame
Others
Restrictions Yes
Tax ID 075M C 007.00
Energy Description Electric, Gas(Natural)
Acceptable Financing Cash, Conventional
Listing Terms Cash, Conventional
Read Less
Want to know what your home might be worth? Contact us for a FREE valuation!

Our team is ready to help you sell your home for the highest possible price ASAP





