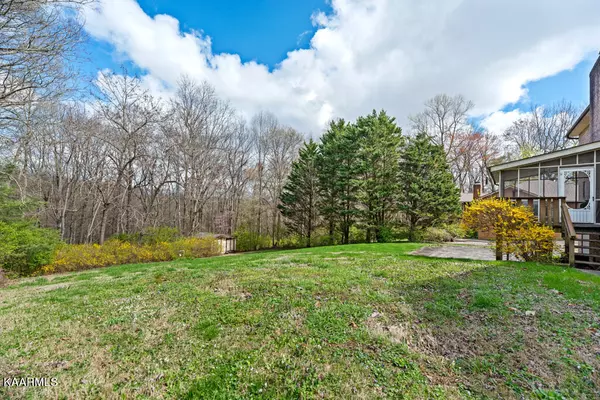$396,700
$394,000
0.7%For more information regarding the value of a property, please contact us for a free consultation.
134 Lake Hills DR Oak Ridge, TN 37830
3 Beds
3 Baths
1,918 SqFt
Key Details
Sold Price $396,700
Property Type Single Family Home
Sub Type Residential
Listing Status Sold
Purchase Type For Sale
Square Footage 1,918 sqft
Price per Sqft $206
Subdivision Lake Hills Unit 3
MLS Listing ID 1221286
Sold Date 05/19/23
Style Cape Cod,Traditional
Bedrooms 3
Full Baths 2
Half Baths 1
Originating Board East Tennessee REALTORS® MLS
Year Built 1987
Lot Size 0.970 Acres
Acres 0.97
Lot Dimensions 111 X 406.31 IRR
Property Description
Beautiful brick Cape Cod just outside the city limits of Oak Ridge! Wonderful tiled covered front porch greets you upon entering. Great room with hardwood flooring and fireplace. Newly updated kitchen with stone tops and stainless appliances. Very nice laundry room. En suite main level master is large with hardwood flooring. The upper level features 2 cozy bedrooms and large hall bath! The lower level is a wonderful blank slate that would be perfect for a huge rec room and 4th bedroom. 3rd car garage and work shop is in basement and has separate driveway. This home has been immpeccably maintained and is move in ready!
Location
State TN
County Anderson County - 30
Area 0.97
Rooms
Other Rooms LaundryUtility, Workshop, Bedroom Main Level, Extra Storage, Breakfast Room, Great Room, Mstr Bedroom Main Level, Split Bedroom
Basement Plumbed, Slab, Unfinished
Dining Room Eat-in Kitchen, Formal Dining Area
Interior
Interior Features Walk-In Closet(s), Eat-in Kitchen
Heating Central, Natural Gas, Electric
Cooling Central Cooling, Ceiling Fan(s)
Flooring Hardwood, Tile
Fireplaces Number 1
Fireplaces Type Brick, Wood Burning
Fireplace Yes
Appliance Dishwasher, Disposal, Smoke Detector, Refrigerator
Heat Source Central, Natural Gas, Electric
Laundry true
Exterior
Exterior Feature Windows - Vinyl, Windows - Insulated, Porch - Covered, Porch - Screened, Prof Landscaped, Deck, Doors - Storm
Parking Features Attached, Basement, Side/Rear Entry, Main Level
Garage Spaces 3.0
Garage Description Attached, SideRear Entry, Basement, Main Level, Attached
Total Parking Spaces 3
Garage Yes
Building
Lot Description Wooded
Faces Oak Ridge turnpike to Lake Hills Drive to home on right
Sewer Septic Tank
Water Public
Architectural Style Cape Cod, Traditional
Structure Type Brick
Schools
Middle Schools Clinton
High Schools Clinton
Others
Restrictions Yes
Tax ID 087K A 003.00
Energy Description Electric, Gas(Natural)
Read Less
Want to know what your home might be worth? Contact us for a FREE valuation!

Our team is ready to help you sell your home for the highest possible price ASAP






