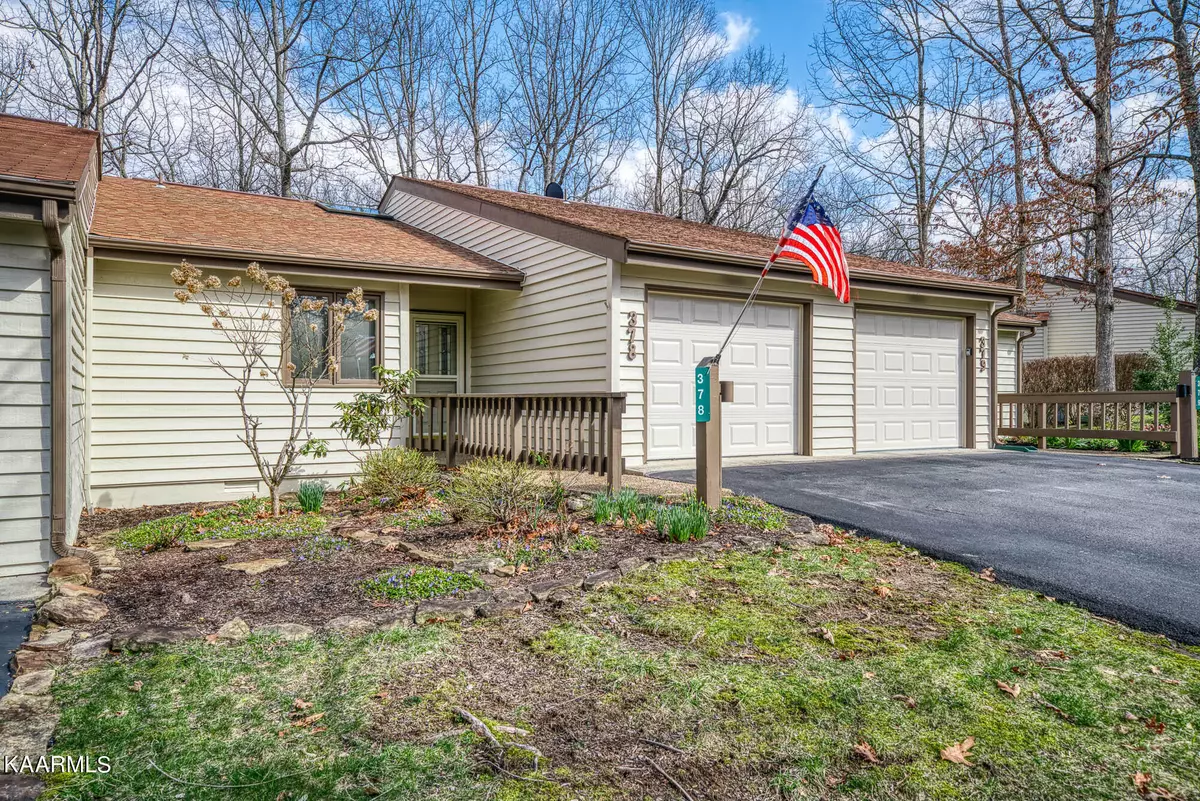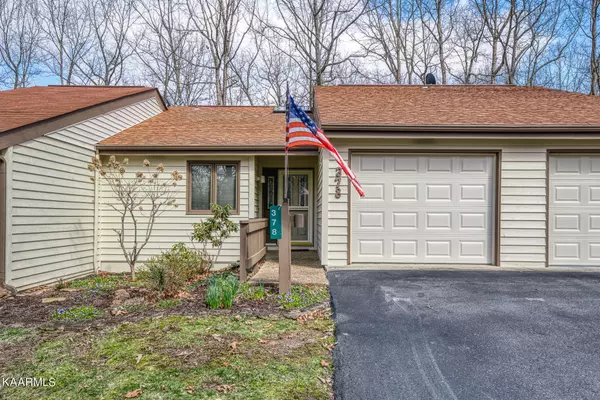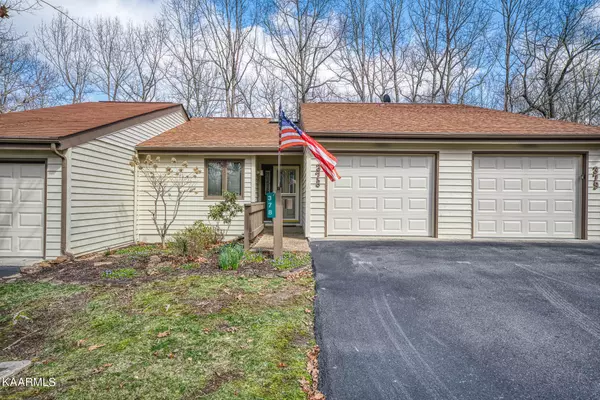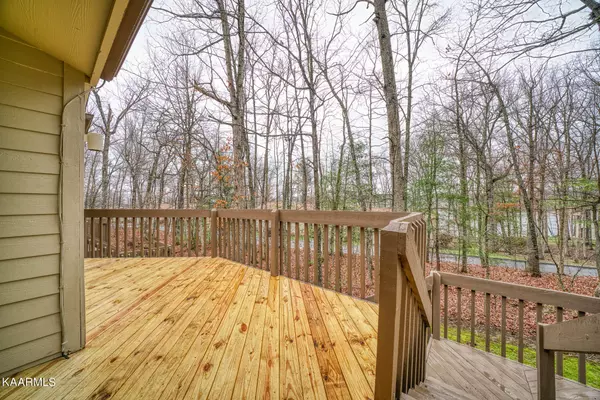$235,000
$235,000
For more information regarding the value of a property, please contact us for a free consultation.
378 Lake Catherine CT Crossville, TN 38558
2 Beds
2 Baths
1,119 SqFt
Key Details
Sold Price $235,000
Property Type Condo
Sub Type Condominium
Listing Status Sold
Purchase Type For Sale
Square Footage 1,119 sqft
Price per Sqft $210
Subdivision Lake Catherine Townhomes
MLS Listing ID 1220279
Sold Date 06/05/23
Style Traditional
Bedrooms 2
Full Baths 2
HOA Fees $323/mo
Originating Board East Tennessee REALTORS® MLS
Year Built 1986
Lot Size 3,484 Sqft
Acres 0.08
Property Description
This beautiful townhome is located in a quiet location almost at the end of a cul-de-sac. The entranceway features a skylight with an operational blind to control the sun. The wood ceilings in the entranceway and great room add warmth and elegance. Floors are a combination of laminate and carpet and the kitchen has been updated with granite countertops and mostly newer appliances. Vaulted ceiling and a stone fireplace welcome you to the combination great room and dining room. Two spacious bedrooms are carpeted and each has its own bath with updated shower and counters. Sliding doors in the great room and the owners bedroom lead to a large deck with lake view and recently replaced wood is just waiting for you to lounge outside. An additional water spigot has been added to help keep your plants and flowers looking great. The deep one car garage has been converted into a bonus room and storage area to accommodate the family or golfing friends. If you wish to convert back into the original garage - easy and inexpensive to accomplish! Almost all the furnishings will stay at the listed price with the exception of the new washer and dryer - which are negotiable. Crawlspace has been encapsulated and a dehumidifier added - a transferable warranty and future annual checkups will make upkeep a breeze!
This lovely condo is perfect for a second home seeker or a cozy nest for retirement.
Location
State TN
County Cumberland County - 34
Area 0.08
Rooms
Other Rooms LaundryUtility, Bedroom Main Level, Great Room, Mstr Bedroom Main Level
Basement Crawl Space Sealed, Unfinished, Outside Entr Only
Interior
Interior Features Cathedral Ceiling(s), Pantry
Heating Central, Heat Pump, Electric
Cooling Central Cooling, Ceiling Fan(s)
Flooring Laminate, Carpet
Fireplaces Number 1
Fireplaces Type Stone, Wood Burning
Fireplace Yes
Appliance Dishwasher, Smoke Detector, Refrigerator, Microwave
Heat Source Central, Heat Pump, Electric
Laundry true
Exterior
Exterior Feature Deck, Doors - Storm
Parking Features Off-Street Parking
Garage Description Off-Street Parking
Pool true
Amenities Available Golf Course, Recreation Facilities, Security, Pool, Tennis Court(s)
View Seasonal Lake View
Garage No
Building
Lot Description Cul-De-Sac, Lake Access, Golf Community
Faces From I-40 take Peavine Rd north to right at Snead Dr, then right on Anglewood. Turn right again on Lake Catherine to left on Lake Catherine Ct. - home is on the right.
Sewer Public Sewer
Water Public
Architectural Style Traditional
Structure Type Cedar,Block,Frame
Others
HOA Fee Include Building Exterior,Association Ins,Trash,Sewer,Security,Some Amenities,Grounds Maintenance,Pest Contract
Restrictions Yes
Tax ID 077G F 045.00
Energy Description Electric
Acceptable Financing Cash, Conventional
Listing Terms Cash, Conventional
Read Less
Want to know what your home might be worth? Contact us for a FREE valuation!

Our team is ready to help you sell your home for the highest possible price ASAP






