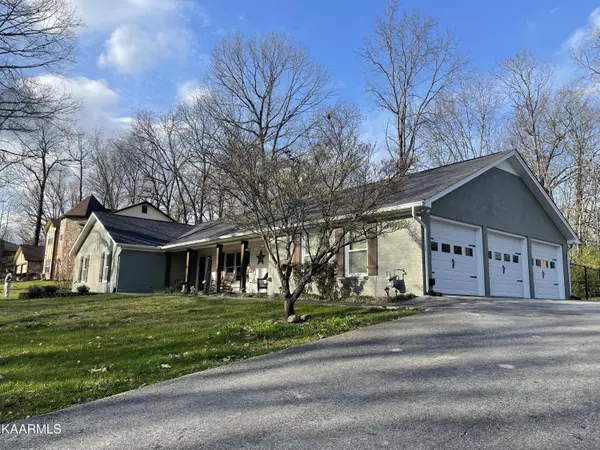$430,000
$430,000
For more information regarding the value of a property, please contact us for a free consultation.
7836 Camberley DR Powell, TN 37849
4 Beds
2 Baths
2,076 SqFt
Key Details
Sold Price $430,000
Property Type Single Family Home
Sub Type Residential
Listing Status Sold
Purchase Type For Sale
Square Footage 2,076 sqft
Price per Sqft $207
Subdivision Broadacres
MLS Listing ID 1221820
Sold Date 06/14/23
Style Traditional
Bedrooms 4
Full Baths 2
HOA Fees $3/ann
Originating Board East Tennessee REALTORS® MLS
Year Built 1980
Lot Size 0.470 Acres
Acres 0.47
Property Description
One Level Living - All Brick 4 bedroom Ranch Home with 3 car side entry garage. Home has been updated throughout. Don't miss your opportunity to live in Powell's Broadacres neighborhood. Lots are large and the neighborhood is beautiful with all the beautiful trees and growth over the years. Enjoy a beautifully fenced in back yard with fabulous covered patio. Sit by your own fire pit or just relax on the patio. There hasn't been much that hasn't been updated in this home, from windows, to flooring, to added shed roof over patio, to new fixtures, vanities, toilets etc. Chunky posts, wood shutters, and professionally painted brick compliment the craftsman look of this traditional ranch home. The home features wide hallways, and not just one long narrow one leading back to the bedrooms. Although not technically a split bedroom floor plan, each set of bedrooms are at the ends of the two hallways, so not right up next to each other. There are two lovely pools which you can become a member of to enjoy or not. HOA is voluntary, and guess what - for the homesteaders Chickens are allowed, but not Roosters. There is ample space in the yard for gardening, playing ball, or whatever. The den has a fireplace with a beautiful sleek woodburning stove insert. It not only looks good, but heats really well with the built in blower. At the front of the neighborhood there is a walking trail that leads to downtown Powell. There is also a Kayak let-in to Beaver Creek behind Powell High. Lots of benefits to living in Powell, and it's convenient to get out West, Downtown, to Interstates, Dining & Shopping.
****OWNER/AGENT****The sale of the home is contingent upon the owners being able to successfully close on the home they are under contract to purchase. Will need 60 days for closing. If the owner's purchase falls through they can terminate. They have same stipulation/agreement with the sellers of the home they are purchasing.
Location
State TN
County Knox County - 1
Area 0.47
Rooms
Family Room Yes
Other Rooms LaundryUtility, DenStudy, Bedroom Main Level, Extra Storage, Family Room, Mstr Bedroom Main Level
Basement Slab
Dining Room Eat-in Kitchen, Formal Dining Area
Interior
Interior Features Pantry, Eat-in Kitchen
Heating Central, Natural Gas
Cooling Central Cooling
Flooring Hardwood, Vinyl
Fireplaces Number 1
Fireplaces Type Brick, Insert, Wood Burning
Fireplace Yes
Appliance Dishwasher, Smoke Detector, Self Cleaning Oven, Security Alarm, Refrigerator, Microwave
Heat Source Central, Natural Gas
Laundry true
Exterior
Exterior Feature Windows - Vinyl, Windows - Storm, Windows - Insulated, Patio, Fence - Chain
Garage Attached, Side/Rear Entry
Garage Spaces 3.0
Garage Description Attached, SideRear Entry, Attached
Pool true
Amenities Available Pool
View Other
Porch true
Total Parking Spaces 3
Garage Yes
Building
Lot Description Irregular Lot, Level
Faces Clinton Hwy to W. Emory Road towards Halls, Left onto Shropshire Blvd, Left onto Camberley Dr, Home up on right.
Sewer Public Sewer
Water Public
Architectural Style Traditional
Additional Building Storage
Structure Type Other,Brick
Schools
Middle Schools Powell
High Schools Powell
Others
Restrictions Yes
Tax ID 056IE022
Energy Description Gas(Natural)
Read Less
Want to know what your home might be worth? Contact us for a FREE valuation!

Our team is ready to help you sell your home for the highest possible price ASAP






