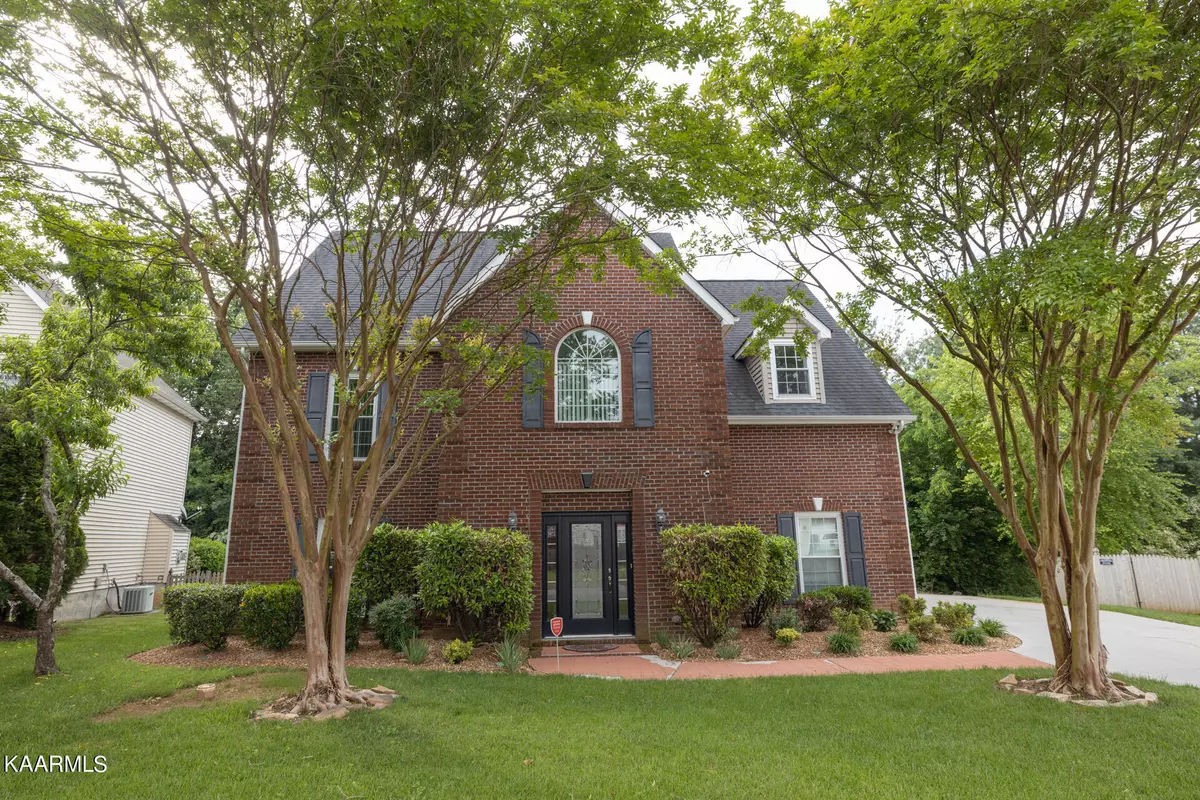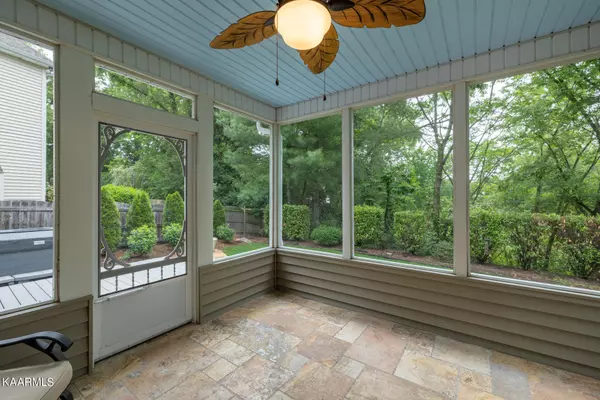$524,900
$524,900
For more information regarding the value of a property, please contact us for a free consultation.
834 Tully Rd Knoxville, TN 37919
4 Beds
4 Baths
2,897 SqFt
Key Details
Sold Price $524,900
Property Type Single Family Home
Sub Type Residential
Listing Status Sold
Purchase Type For Sale
Square Footage 2,897 sqft
Price per Sqft $181
Subdivision Iris Glen S/D
MLS Listing ID 1226834
Sold Date 06/20/23
Style Traditional
Bedrooms 4
Full Baths 3
Half Baths 1
HOA Fees $8/ann
Originating Board East Tennessee REALTORS® MLS
Year Built 2004
Lot Size 7,405 Sqft
Acres 0.17
Lot Dimensions 7,358
Property Description
You'll love this immaculately maintained move-in ready custom home built by Mike Stevens w/3-car garage. Features 4 bedrooms, 3 full baths, and a half bath including two en suites w/ walk-in closets. Main level offers open floor plan, hardwood & tile floors, crown molding, large family room w/stack stone fireplace. Kitchen features granite countertops, tiled backsplash, and new stainless-steel appliances. Screened porch with stone floor opens up to the paver patio, composite deck and hot tub. Professional landscaping w/ great outdoor space for family relaxation. County taxes only! Close to Ft Loudoun Lake, shopping & parks.
Location
State TN
County Knox County - 1
Area 0.17
Rooms
Family Room Yes
Other Rooms LaundryUtility, DenStudy, Addl Living Quarter, Extra Storage, Office, Breakfast Room, Family Room
Basement Slab
Dining Room Breakfast Bar, Breakfast Room, Other
Interior
Interior Features Walk-In Closet(s), Breakfast Bar
Heating Heat Pump, Natural Gas
Cooling Central Cooling, Ceiling Fan(s)
Flooring Carpet, Hardwood, Tile
Fireplaces Number 1
Fireplaces Type Stone, Gas Log
Fireplace Yes
Appliance Other, Dishwasher, Disposal, Smoke Detector, Self Cleaning Oven, Security Alarm, Refrigerator, Microwave
Heat Source Heat Pump, Natural Gas
Laundry true
Exterior
Exterior Feature Windows - Insulated, Fence - Wood, Patio, Porch - Screened, Prof Landscaped, Deck, Balcony
Parking Features Garage Door Opener, Attached, Side/Rear Entry, Main Level
Garage Spaces 3.0
Garage Description Attached, SideRear Entry, Garage Door Opener, Main Level, Attached
Porch true
Total Parking Spaces 3
Garage Yes
Building
Lot Description Level
Faces Westland to Gallaher View, right on Tully, house on right.
Sewer Public Sewer
Water Public
Architectural Style Traditional
Structure Type Vinyl Siding,Brick,Block,Frame
Schools
Middle Schools Bearden
High Schools Bearden
Others
Restrictions Yes
Tax ID 133HH003
Energy Description Gas(Natural)
Read Less
Want to know what your home might be worth? Contact us for a FREE valuation!

Our team is ready to help you sell your home for the highest possible price ASAP






