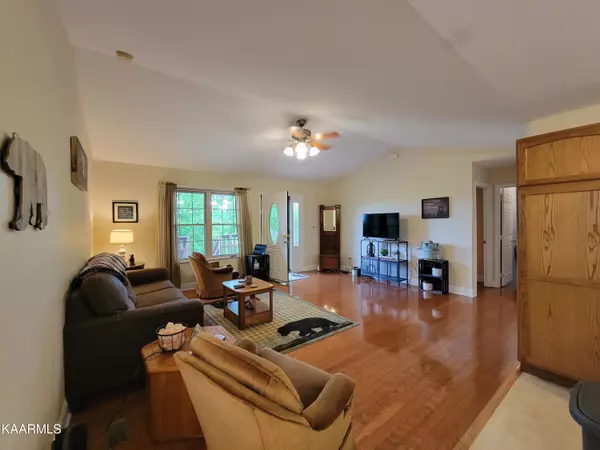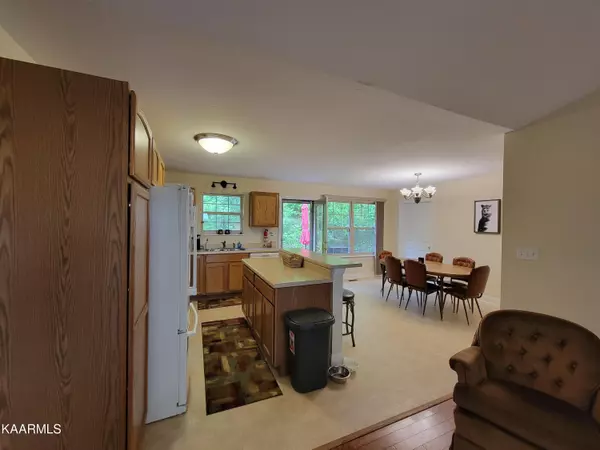$349,900
$349,900
For more information regarding the value of a property, please contact us for a free consultation.
2820 Kentwood DR Kodak, TN 37764
3 Beds
3 Baths
1,560 SqFt
Key Details
Sold Price $349,900
Property Type Single Family Home
Sub Type Residential
Listing Status Sold
Purchase Type For Sale
Square Footage 1,560 sqft
Price per Sqft $224
Subdivision Swaggerty Hills
MLS Listing ID 1225487
Sold Date 06/21/23
Style Traditional
Bedrooms 3
Full Baths 2
Half Baths 1
Originating Board East Tennessee REALTORS® MLS
Year Built 2006
Lot Size 0.870 Acres
Acres 0.87
Property Description
Are you in search of a beautiful, spacious home in a prime? Look no further than this stunning home in Kodak, TN, now available for sale. This home is sure to impress with its open concept floor plan, split bedrooms, and an impressive size of 1560 square feet on the main level alone.
As you walk through the front door, you'll be greeted by the inviting main living area with beautiful hardwood floors. This space is perfect for entertaining guests or relaxing with your family. The open concept floor plan flows seamlessly from the living room to the dining area and kitchen, creating a bright and spacious environment.
The kitchen has all the modern amenities you need, including ample counter space, plenty of cabinets for storage, and island, and a vinyl floor that is easy to maintain. The kitchen also has a lovely view of the outdoors and is a perfect space for cooking up a storm.
The home boasts three spacious bedrooms with plenty of natural light and large closets. The main bedroom is a perfect retreat, with a walk-in closet and an ensuite featuring a whirlpool tub and shower, as well as a separate vanity area.
The lower level of the home features a half bathroom, a sleeping area, and a recreational area, all with central heating and air conditioning. The semi-finished basement has painted walls and is perfect for a game room, a man cave, or even an additional living space.
The home sits on a hill that is almost an acre in size, providing stunning views of the surrounding area. Imagine sitting outside on your deck, watching the sun go down..
Kodak, TN is an ideal location to call home, with a variety of nearby attractions and amenities. From the Tennessee Smokies Minor League Baseball and Smokies Park to Seven Islands State Birding Park and the Great Smokies Flea Market, there is always something to do in the area. Shopping enthusiasts can enjoy Bass Pro Shop, located just across the street from Smokies Park, while wine connoisseurs can visit Eagle Springs Winery. For those in need of restaurant supplies or cooking equipment, KaTom, a commercial restaurant supplier open to the public, is another great option.
In addition to these attractions, Kodak is also just a short drive away from Knoxville, Pigeon Forge, and the Smoky Mountains. The area offers endless opportunities for outdoor recreation, including hiking, fishing, boating, and camping. Douglas Lake and the new Buc-cees are also just minutes away.
This gorgeous home in Kodak, TN is a rare find that offers both beauty and functionality. With its open concept floor plan, spacious bedrooms, and breathtaking views, it is the perfect place to call home. Contact us today to schedule a showing and see for yourself all that this property has to offer!
Location
State TN
County Sevier County - 27
Area 0.87
Rooms
Other Rooms Basement Rec Room, LaundryUtility, Addl Living Quarter, Mstr Bedroom Main Level, Split Bedroom
Basement Partially Finished, Plumbed, Walkout
Dining Room Eat-in Kitchen
Interior
Interior Features Island in Kitchen, Walk-In Closet(s), Eat-in Kitchen
Heating Central, Heat Pump, Electric
Cooling Central Cooling, Ceiling Fan(s)
Flooring Hardwood, Vinyl
Fireplaces Type None
Fireplace No
Appliance Dishwasher, Smoke Detector, Refrigerator, Microwave
Heat Source Central, Heat Pump, Electric
Laundry true
Exterior
Exterior Feature Deck
Parking Features Garage Door Opener, Basement
Garage Spaces 1.0
Garage Description Basement, Garage Door Opener
View Country Setting
Total Parking Spaces 1
Garage Yes
Building
Lot Description Rolling Slope
Faces From Knoxville take I-40E to Exit 407 and go Right on Hwy 66. Go up and make a left onto Hwy 139, Turn right into Swaggerty Hills, Home is on the left. See Sign
Sewer Septic Tank
Water Public
Architectural Style Traditional
Structure Type Vinyl Siding,Brick,Block,Frame
Others
Restrictions Yes
Tax ID 013I B 020.00
Energy Description Electric
Read Less
Want to know what your home might be worth? Contact us for a FREE valuation!

Our team is ready to help you sell your home for the highest possible price ASAP






